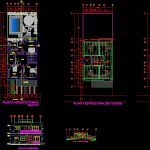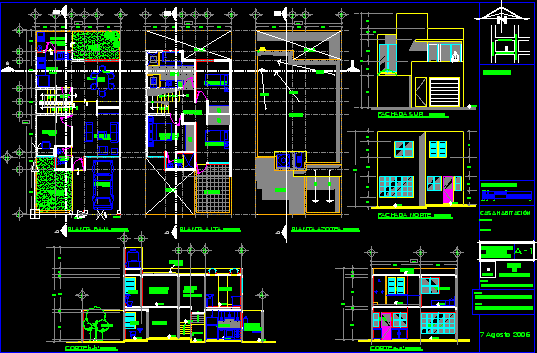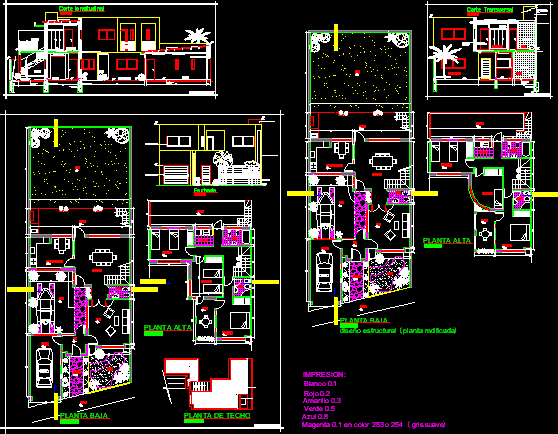Modern House Design DWG Section for AutoCAD

architectural plants; elevation and section; structural plant roofs; section structural ceilings; assembly plant and ceilings.
Drawing labels, details, and other text information extracted from the CAD file (Translated from Spanish):
university of el salvador, towards freedom for culture, plant, terrace, general data, location sketches, r q u i t e c t u r a, student:, sheet, project, architectural design workshop viii, teacher :, content, location map, f. delivery, scale :, arq. francisco alvares, empowered, engineering, architecture, carolina astrid ortiz jimenes, year, plaza paulo freire, cistern, cultural, square, delasbanderas, delasciencias, delasalud, red, main room, dormtorio service, drying rack, kitchen, dining room, study, garden , master bedroom, ss, dressing table and closet, projected terrace, shared terrace, xx.xx, addition of table rock material, pvc material French windows, ridge, ball, see beam detail channel, see channel detail, see detail of ball., zinc sheet, cuspide type aluminum cap
Raw text data extracted from CAD file:
| Language | Spanish |
| Drawing Type | Section |
| Category | House |
| Additional Screenshots |
 |
| File Type | dwg |
| Materials | Aluminum, Other |
| Measurement Units | Metric |
| Footprint Area | |
| Building Features | Garden / Park |
| Tags | apartamento, apartment, appartement, architectural, aufenthalt, autocad, casa, ceilings, chalet, Design, dwelling unit, DWG, elevation, haus, house, logement, maison, modern, plant, plants, residên, residence, roofs, section, structural, unidade de moradia, villa, wohnung, wohnung einheit |








