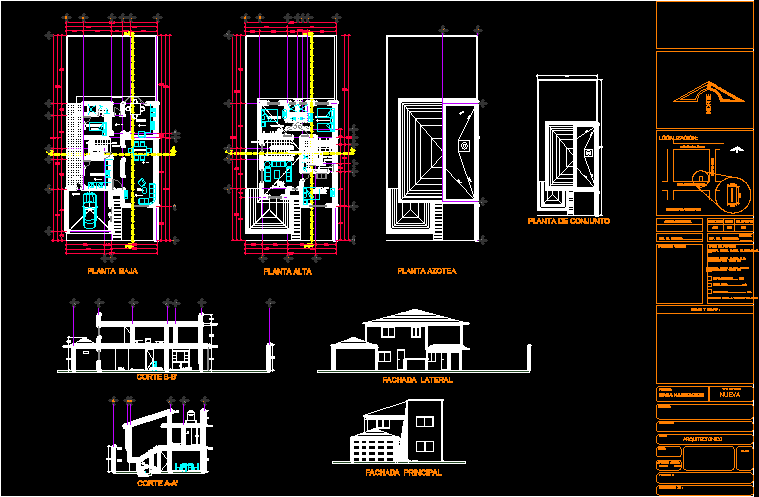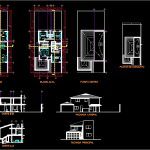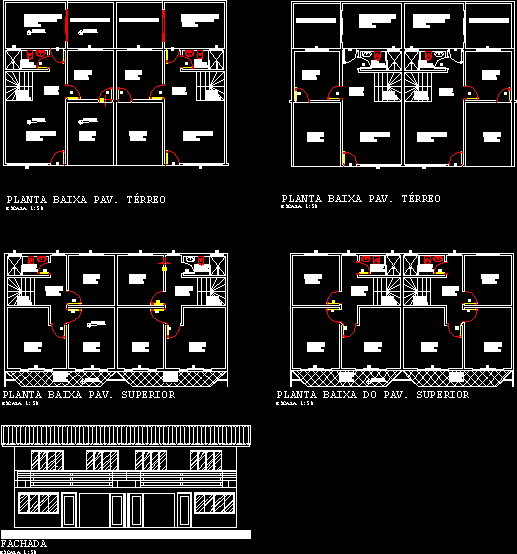Modern House DWG Section for AutoCAD

Duplex 5 bedrooms – plants – sections – facades
Drawing labels, details, and other text information extracted from the CAD file (Translated from Spanish):
chap. tinaco, bar, main, hall, slab projection, up, stamps and signatures:, urban parameters :, project data :, location :, tehuacan puebla., study institute, san pedro acoquiaco, north, architectural, superiors of the state , cadastral key :, apple :, lot :, no. official :, existent, ______., new work, high floor, new work, roof plant, project :, type of work :, owner :, house, room, location :, scale :, date :, key :, marvin abdel roses, bald, flat :, dimension:, new, project: street nicolas bravo, street vicente guerrero, meters, dining room, kitchen, access, laundry, garage, bedroom, servants, bathroom, tv., low, closet, toilet, ground floor, plant high, roof plant, side facade, main facade, cut b-b ‘, cut a-a’, plant assembly
Raw text data extracted from CAD file:
| Language | Spanish |
| Drawing Type | Section |
| Category | House |
| Additional Screenshots |
 |
| File Type | dwg |
| Materials | Other |
| Measurement Units | Metric |
| Footprint Area | |
| Building Features | Garage |
| Tags | apartamento, apartment, appartement, aufenthalt, autocad, bedrooms, casa, chalet, duplex, dwelling unit, DWG, facades, haus, house, logement, maison, modern, plants, residên, residence, section, sections, unidade de moradia, villa, wohnung, wohnung einheit |








