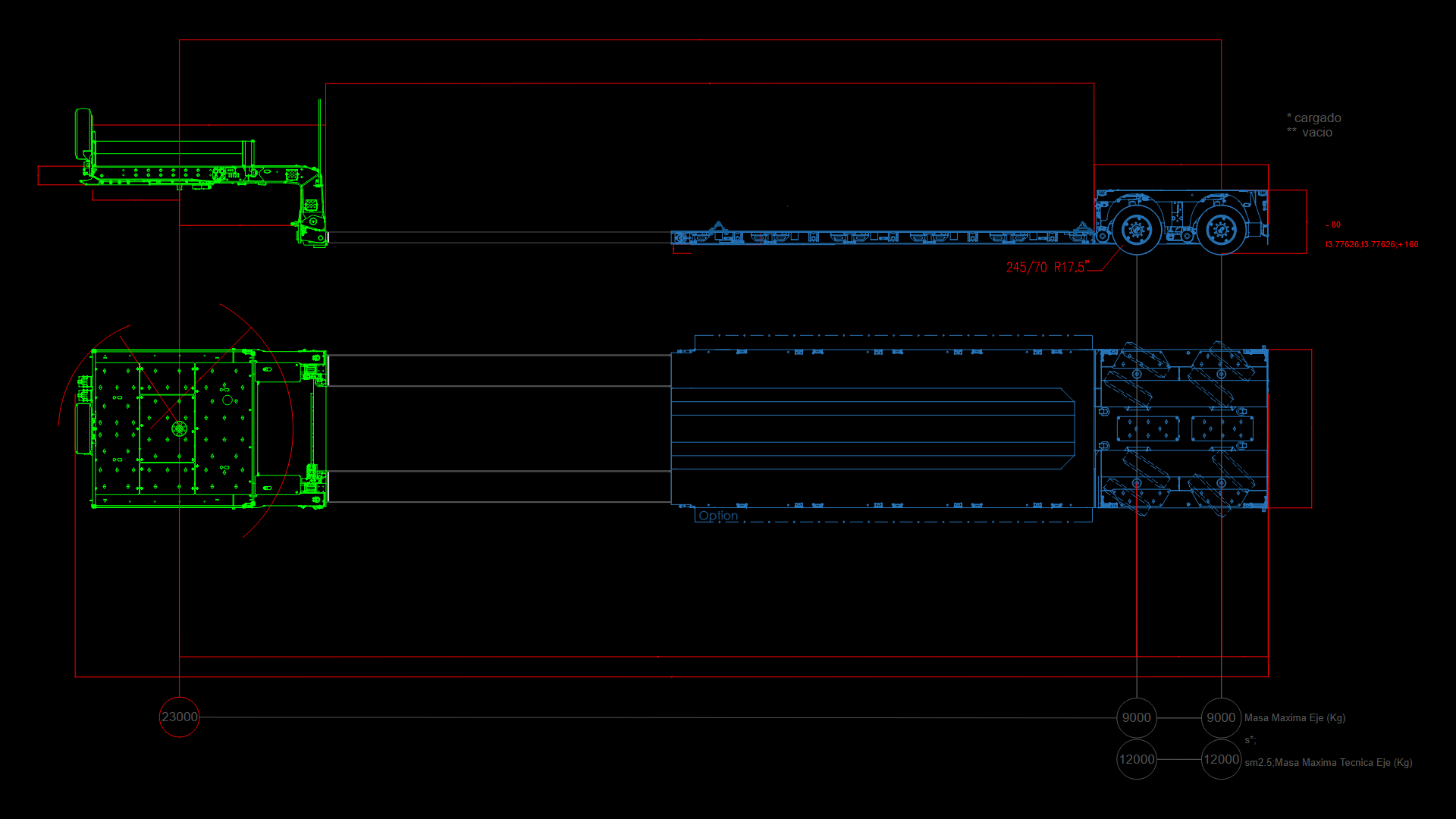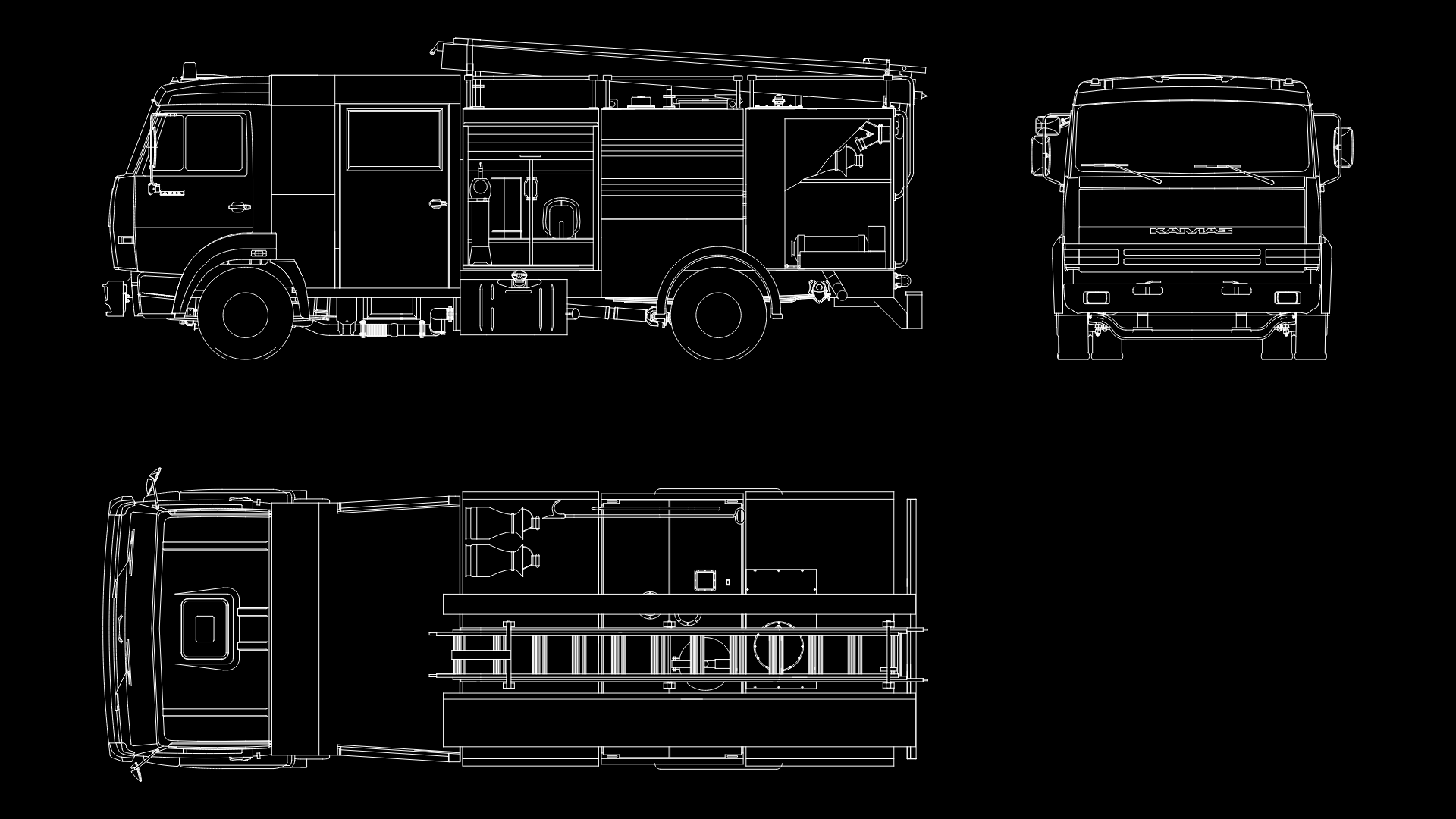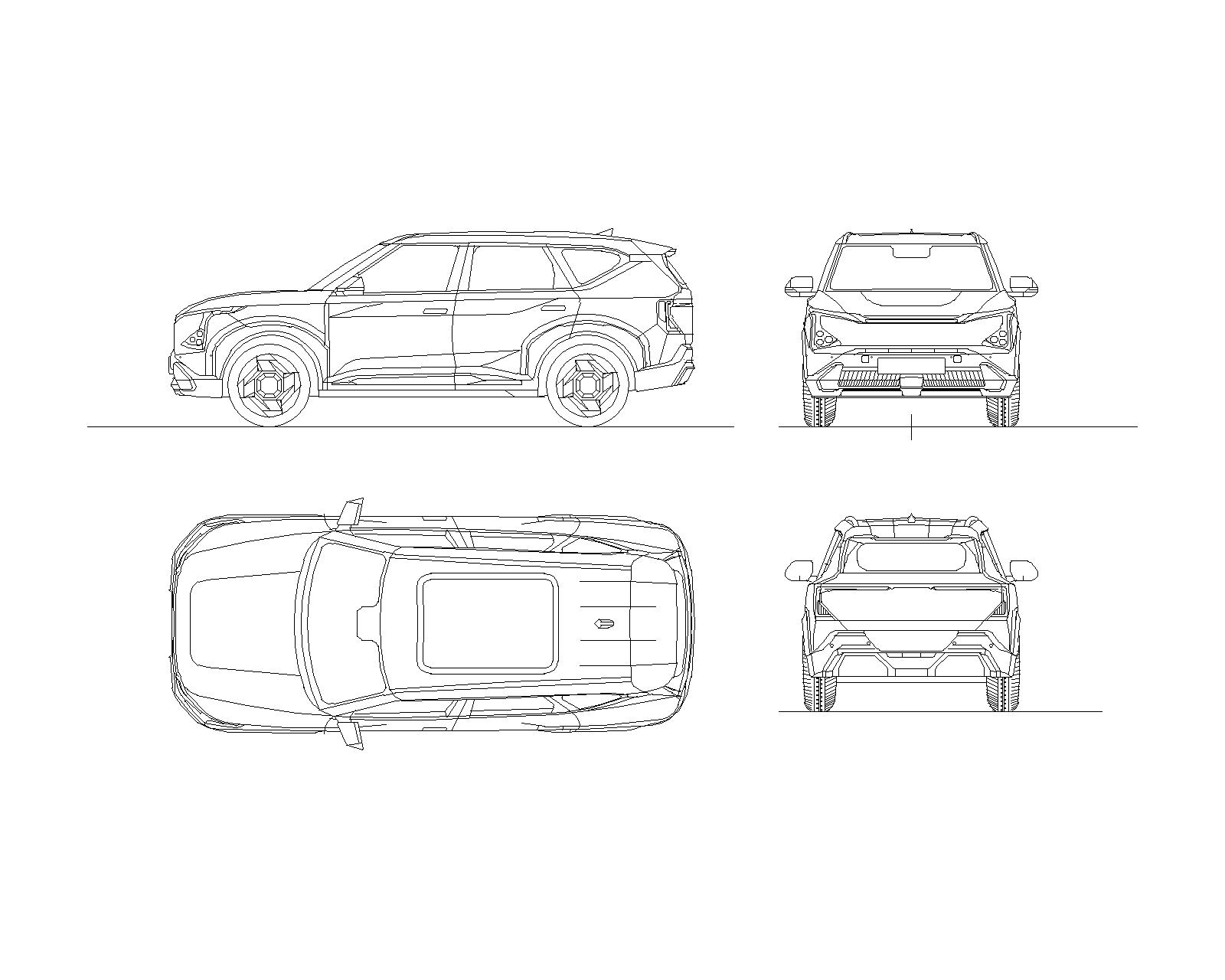Modified Van For Disabled People Wheelchair Plan And Isometric 2D DWG Block For AutoCAD
ADVERTISEMENT

ADVERTISEMENT
This drawing is for a modified van to be used by people with disabilities (wheel chair users). The drawing includes 3 alternatives plans for the van to be used by 1 wheelchair, 2, and 3 wheelchairs, in addition to an isometric view. The drawings could be used in designing and making accessible (disable friendly) design in parking lots for various residential and public places such as schools, universities, hospitals, etc.
| Language | English |
| Drawing Type | Block |
| Category | Vehicles |
| Additional Screenshots | |
| File Type | dwg |
| Materials | Steel |
| Measurement Units | Metric |
| Footprint Area | N/A |
| Building Features | |
| Tags | 2d, accessibility, accessibility for disabled person, architecture, autocad, block, disabilities, disabled, DWG, handicapped, isometric, parking, PEOPLE WITH DISABILITIES, plan, Wheelchair |








