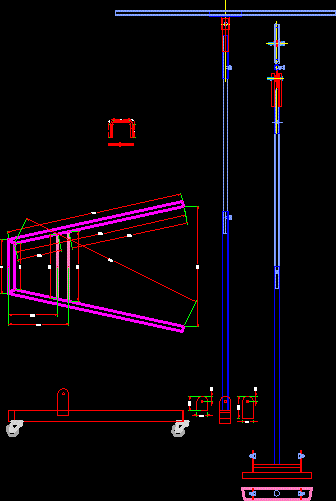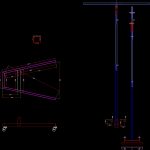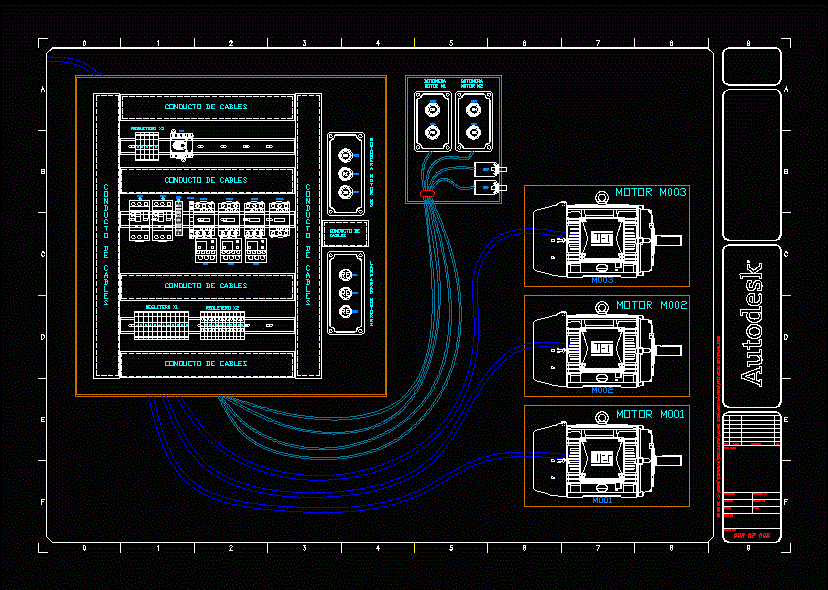Movil Lamp DWG Full Project for AutoCAD

Movil Lamp – Project – Details
Drawing labels, details, and other text information extracted from the CAD file (Translated from Spanish):
or backrest, simple groove in j and fillet, symbols of back welds, fillet and groove in double bevel, symbols of welds, groove in bevel and double fillet, welding dimension of single fillet, equal in double fillet, dimensions of welds, continuous fillet welding, fillet weld length, intermittent welding, length and spacing of increments, intermittent combined welding and, plug welding spacing, showing the use of combined dimensions, plug welding symbol, desired welding, welding slot made, before welding the other, side, back welding, symbol, back or back to indicate, a back welding step, use of the welding symbol, multiple steps of back welding, one step of backing welding , back-up welding, after welding the other, multiple steps of back-up welding, over-surface with welding, dimensions of, symbology, width and length of, complete surface with welding, partial surface with welding, skate on the side of the arrow, edge welding symbol, cut or view, end, skate on the other side of the arrow, elevation, corner welding symbol, skate on the side of the arrow, skate on the other side of the arrow, application of welding symbols, edge and skate corner, slot welding symbols, single bevel and back or back, desired welding, desired solders, desired welding, unequal in double fillet, fillet with unequal legs, orientation shown, on the drawing, intermittent chain welding, overlapped intermittent welds, c welding, desired welding, symbols, intermittent and continuous combined welding, welding definitely located, the welds can be placed in any place along the joint, welding with sudden changes of direction, fillet welding, welding the corners, welding, ranur straight, fillet, welding symbol all around, desired welding section, plug weld dimension, plug welds including countersunk angle, filler plug fill depth, cut to – a, orientation as, shown in the drawing, completely filled slot welds, partially filled slot welds, a-cut, spot weld diameter, point weld shear strength, point shear, spot weld spacing
Raw text data extracted from CAD file:
| Language | Spanish |
| Drawing Type | Full Project |
| Category | Mechanical, Electrical & Plumbing (MEP) |
| Additional Screenshots |
 |
| File Type | dwg |
| Materials | Other |
| Measurement Units | Metric |
| Footprint Area | |
| Building Features | |
| Tags | autocad, beleuchtung, details, DWG, equipamentos de iluminação, full, iluminação, l'éclairage, lamp, lâmpada, lampe, lantern, lanterna, lanterne, laterne, les luminaires, leuchten, lighting, Luminaires, Project |








