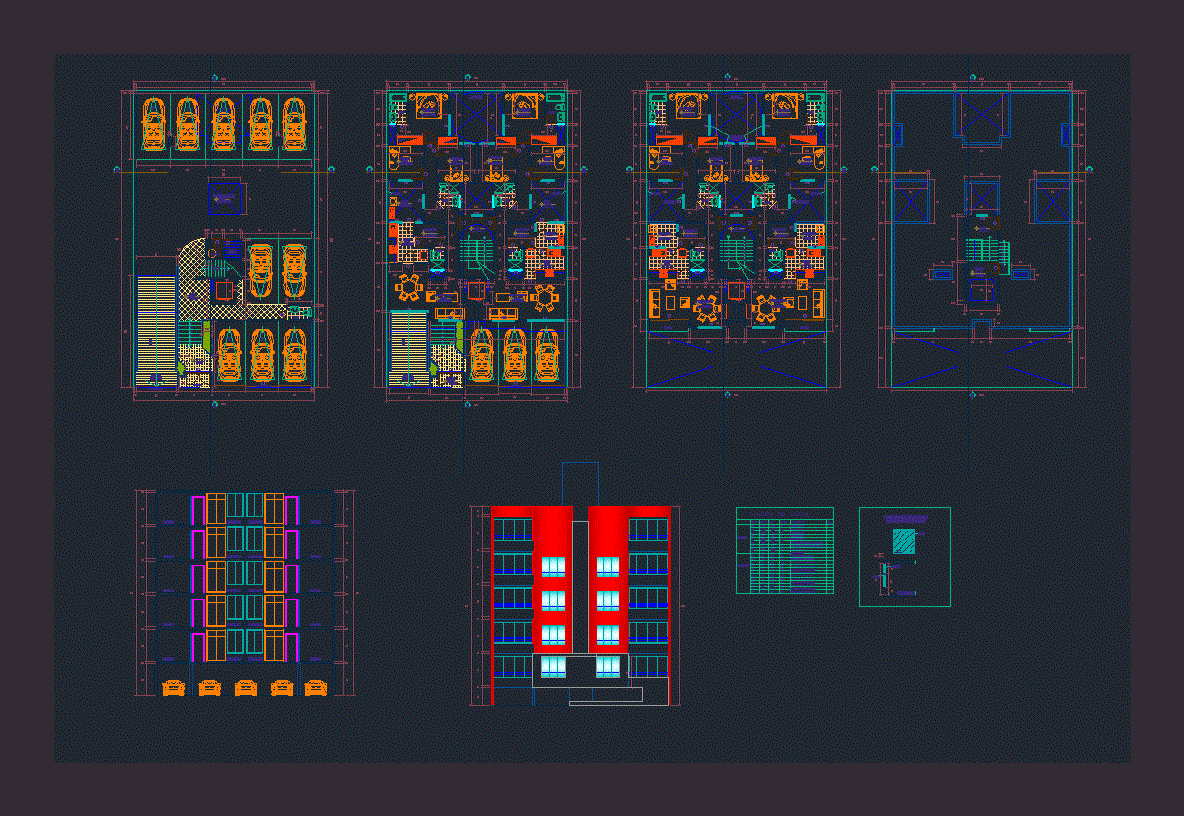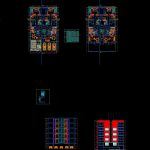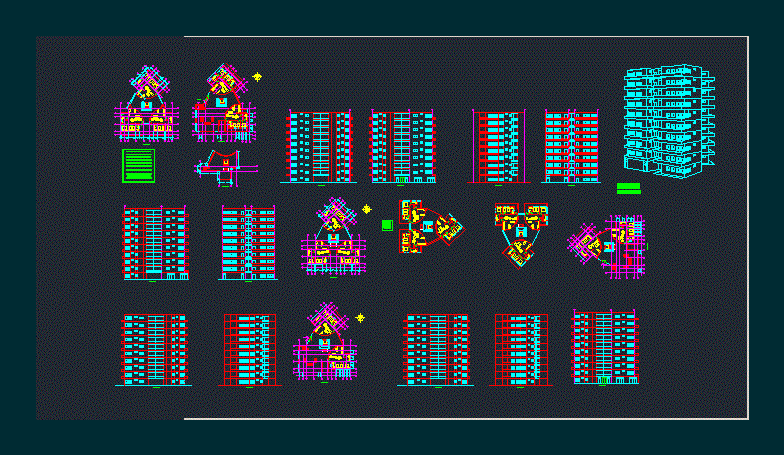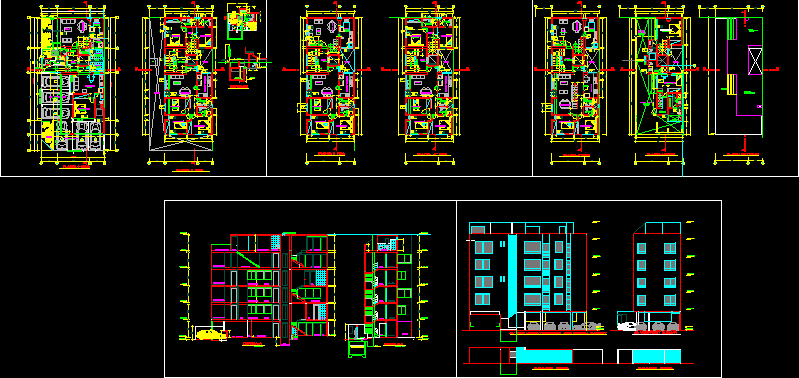Multi DWG Block for AutoCAD
ADVERTISEMENT

ADVERTISEMENT
MULTI MINIMUM SPACE; PER BEDROOM WITH SAHHH; WITH RESPECTIVE CUTS AND LIFTS – BOX AND PARKING SUSBTERRANEO VANOS
Drawing labels, details, and other text information extracted from the CAD file (Translated from Spanish):
nome, telefone, prota, bedroom, bathroom, closet, study, patio, kitchen, dorm. serv., living room – dining room, doors, windows, —-, direct system – semi-hard raw glass, box of bays, high, sill, width, descrip., observations, machimbrada wood, metal frame — slats – machimbrada wood , plywood, aluminum carpentry, sist. rolling door, system sliding door, laundry, balcony, room, machine room, entry, vehicular income, parking lot, dump, pump room, hall, sandblast opaque glass sliding window, sandblasted fixed glass, rear bedroom window-opening detail
Raw text data extracted from CAD file:
| Language | Spanish |
| Drawing Type | Block |
| Category | Condominium |
| Additional Screenshots |
 |
| File Type | dwg |
| Materials | Aluminum, Glass, Wood, Other |
| Measurement Units | Metric |
| Footprint Area | |
| Building Features | Garden / Park, Deck / Patio, Parking |
| Tags | apartment, autocad, bedroom, block, box, building, condo, cuts, DWG, eigenverantwortung, Family, group home, grup, lifts, mehrfamilien, minimum, multi, multifamily, multifamily housing, ownership, parking, partnerschaft, partnership, respective, space |








