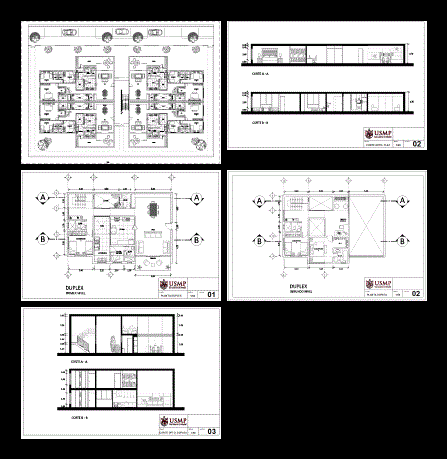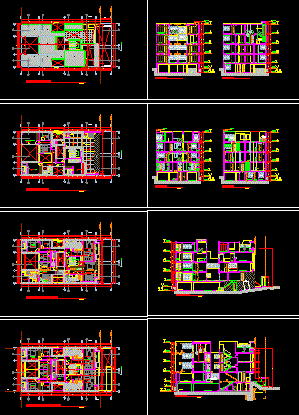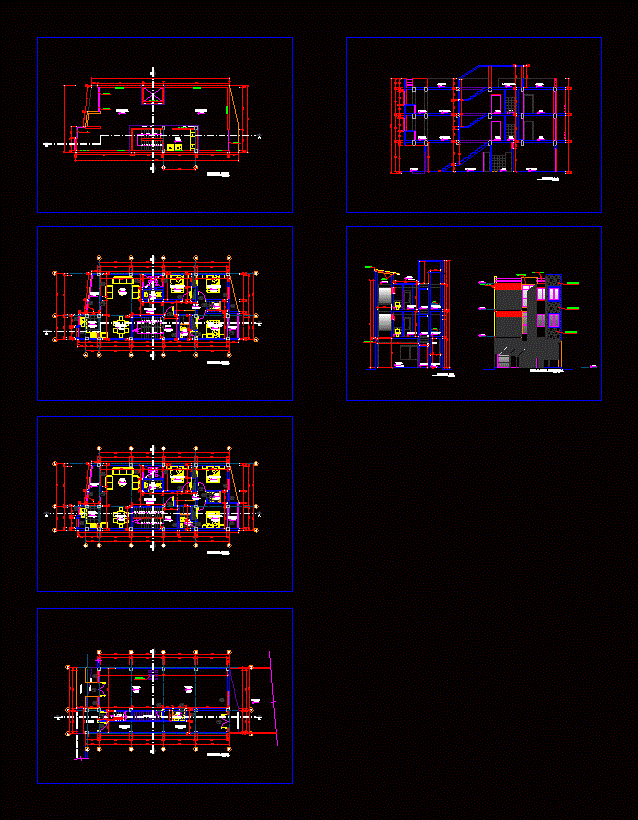Multi DWG Full Project for AutoCAD

PROJECT OF A MULTI IN INDUSTRIAL SEPARATOR – PLANTS – CORTES – PLANIMETRY
Drawing labels, details, and other text information extracted from the CAD file (Translated from Spanish):
kitchen, flat :, scale :, lamina:, duplex plant, universal encyclopedia, viii, vii, iii, antonio gahudi, tadao hando, lius baragan, teodoro gonzales de leon, enrique norten, le corbisier, walter gropius, alvar alto, architecture modern, mathematics, trigonometry and geometry, physics and differential and integral calculus, biology and anatomy, universal history, encyclopedic dictionary, organic and inorganic chemistry, varesini, court department. flat, court department duplex, living room, dining room, terrace, ss.hh, laundry, kitchen, fire room, garden, patio, ceiling projection, first floor apartment, b – b court, a – a court, first level duplex, second level duplex, gci, wc.
Raw text data extracted from CAD file:
| Language | Spanish |
| Drawing Type | Full Project |
| Category | Condominium |
| Additional Screenshots | |
| File Type | dwg |
| Materials | Other |
| Measurement Units | Metric |
| Footprint Area | |
| Building Features | Garden / Park, Deck / Patio |
| Tags | apartment, autocad, building, condo, cortes, duplex, DWG, eigenverantwortung, Family, flats, full, group home, grup, industrial, mehrfamilien, multi, multifamily housing, ownership, partnerschaft, partnership, planimetry, plants, Project, separator |








