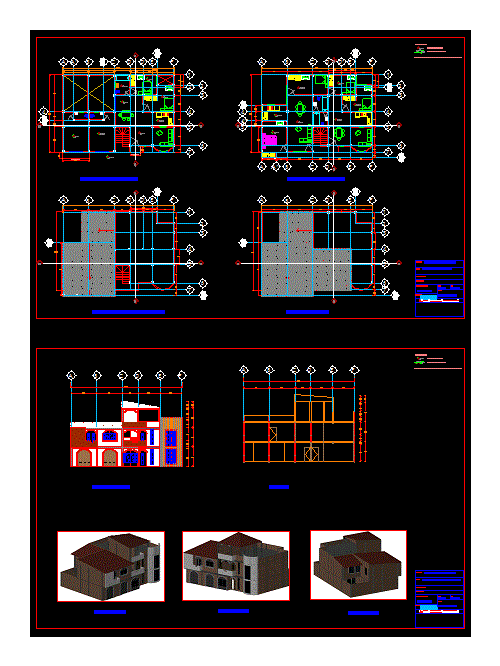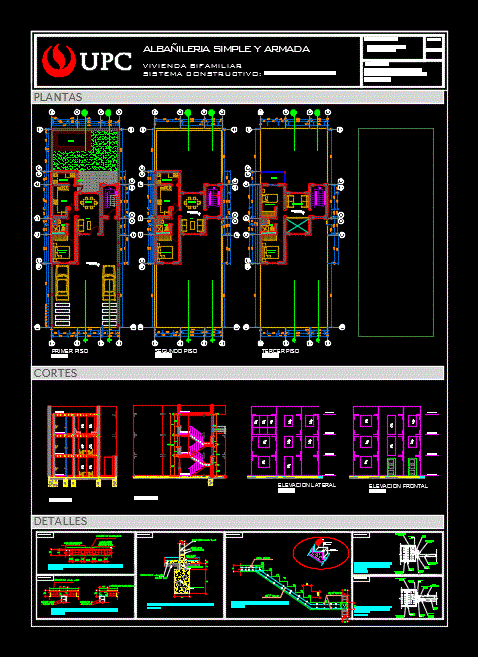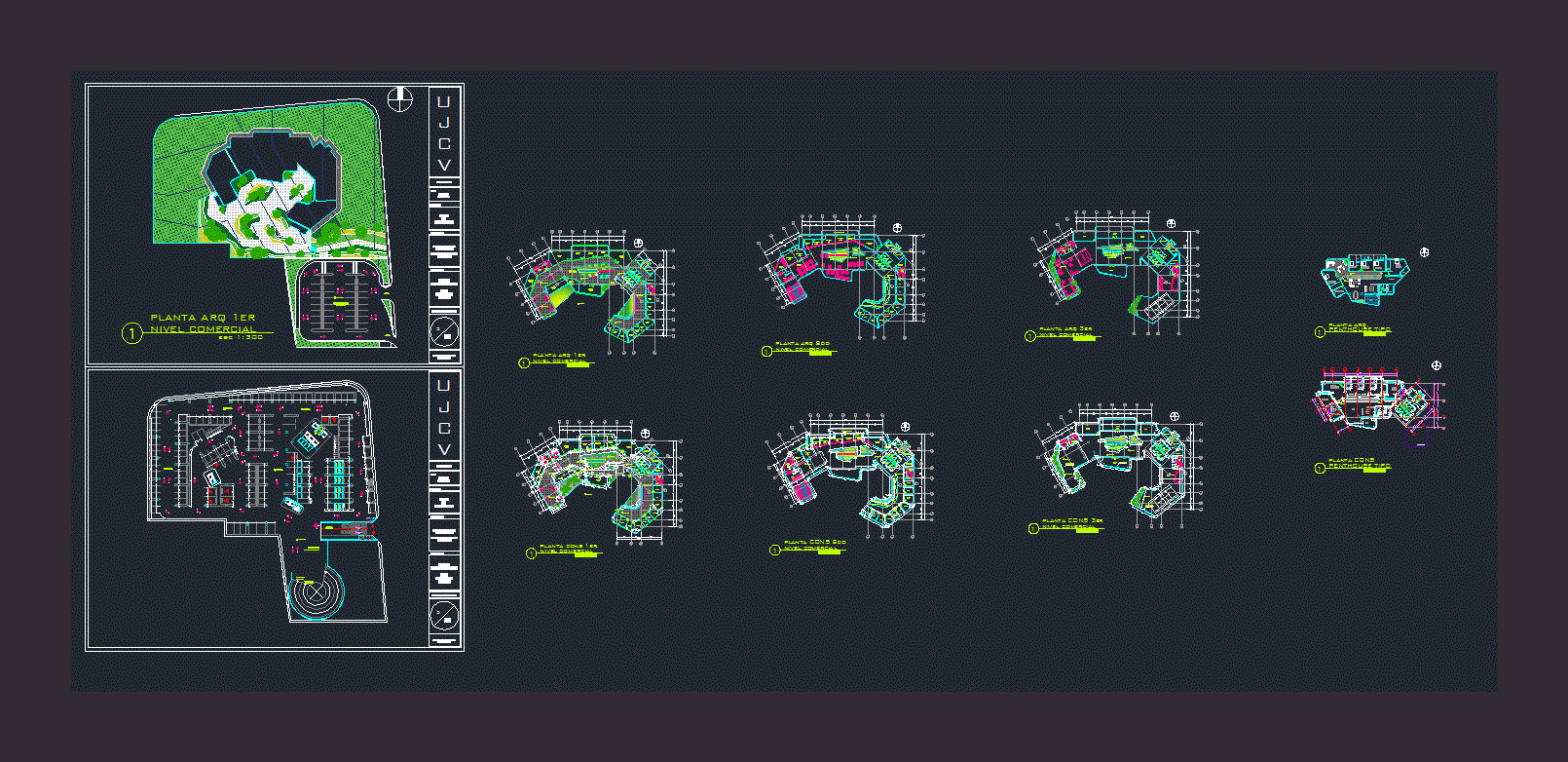Multi-Family 2 Level DWG Block for AutoCAD

architectural drawings a multifamily house with three apartments and 2 commercial, apartments have 2 bedrooms, a bathroom, kitchen and dining room; – architectural plants; facades cut and perspectives
Drawing labels, details, and other text information extracted from the CAD file (Translated from Spanish):
my footprint, stolen a mere way, and budgets, rquidiceños, ngel, spd, hold, mic, fla, icm, feat, mon, pend., architecture, eng nieria, ing. cesar feliciano angel, office of, owner :, project :, plane :, meters, acot :, delivery date :, architectural plans, flat no., graphic, esc :, alcozauca house, the dimensions apply to the drawing and will be verified in work, indicates:, floor levels, levels in elevation, slab projection, alcozauca, gro., place :, low architectural floor, high architectural floor, rooftop architectural plant, a ”, plant assembly, design and drawing : Facades, cuts and perspectives, main façade, court xx
Raw text data extracted from CAD file:
| Language | Spanish |
| Drawing Type | Block |
| Category | Condominium |
| Additional Screenshots |
 |
| File Type | dwg |
| Materials | Other |
| Measurement Units | Imperial |
| Footprint Area | |
| Building Features | |
| Tags | apartment, apartments, architectural, autocad, bathroom, bedrooms, block, building, commercial, condo, drawings, DWG, eigenverantwortung, Family, group home, grup, home room, house, kitchen, Level, mehrfamilien, multi, multifamily, multifamily housing, ownership, partnerschaft, partnership |








