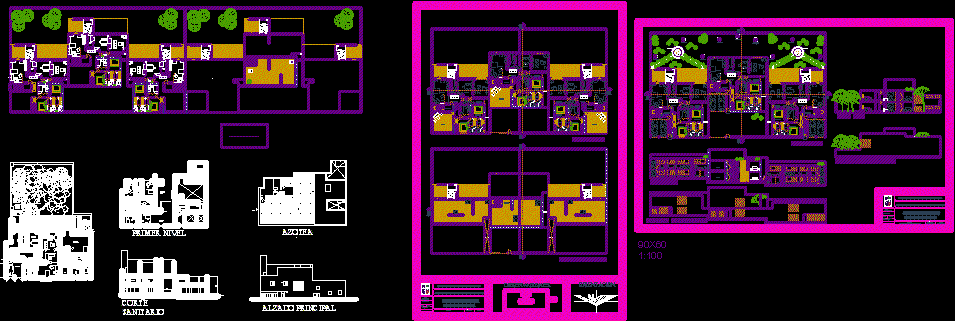Multi Family Building 2 Levels DWG Section for AutoCAD

Las Palmeras. Sections and facades
Drawing labels, details, and other text information extracted from the CAD file (Translated from Spanish):
owner :, build :, content:, date :, plane :, scale :, collaborate :, location :, project :, building the palm trees, front right facade, first floor, buitron, shut, elevator, condensed., air cond ., work, kitchen, laundry, condenser, living room, bathroom, bedroom, hall, handle., hall, balcony, study, master bedroom, walkin closet, bathroom, closet, social bathroom, master, linens, cabinet against fire , electrical substation, communal room, terrace lookout, hall access, deposit, outdoor deck, jacuzzi, vestier, —. basement plant .—, —. semisotano plant .—, -. front facade .–, –. right lateral facade .–, —. first floor .—, reception, car, covered area, playground, gym, purchase, alcove service, slab, be drivers, lobby, proyect. cantilever, covered salon, covered deposit, warehouse, terrace, elevated tank, engine room, s h u t, a s c e n s o r, parking, hall, a.a., -. cut to -a ‘.–, -. cut b -b ‘.–, vehicular circulation, l. of curb, l. owned, l. of construction, plant basement, semisotano plant, table of areas
Raw text data extracted from CAD file:
| Language | Spanish |
| Drawing Type | Section |
| Category | Condominium |
| Additional Screenshots |
 |
| File Type | dwg |
| Materials | Other |
| Measurement Units | Metric |
| Footprint Area | |
| Building Features | Garden / Park, Deck / Patio, Elevator, Parking |
| Tags | apartment, autocad, building, condo, DWG, eigenverantwortung, facades, Family, group home, grup, las, levels, mehrfamilien, multi, multifamily housing, ownership, partnerschaft, partnership, section, sections |








