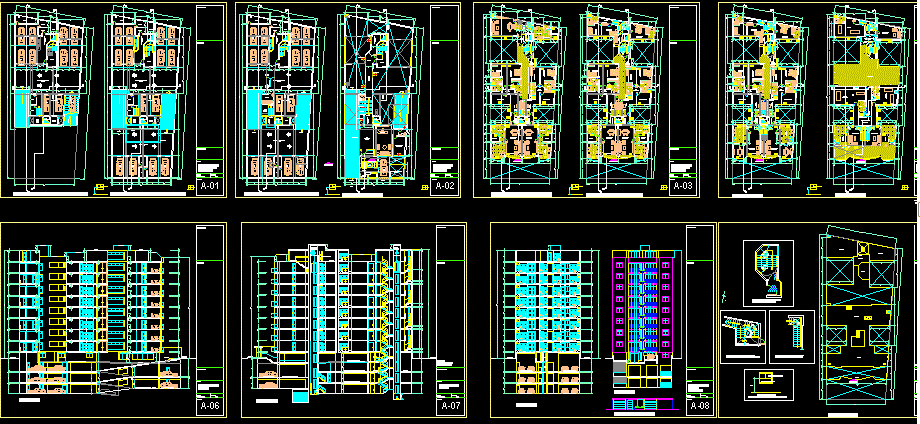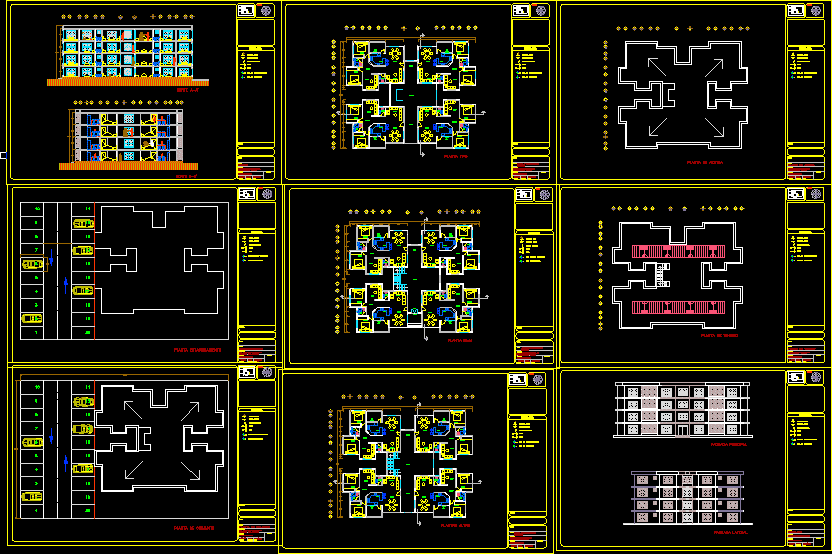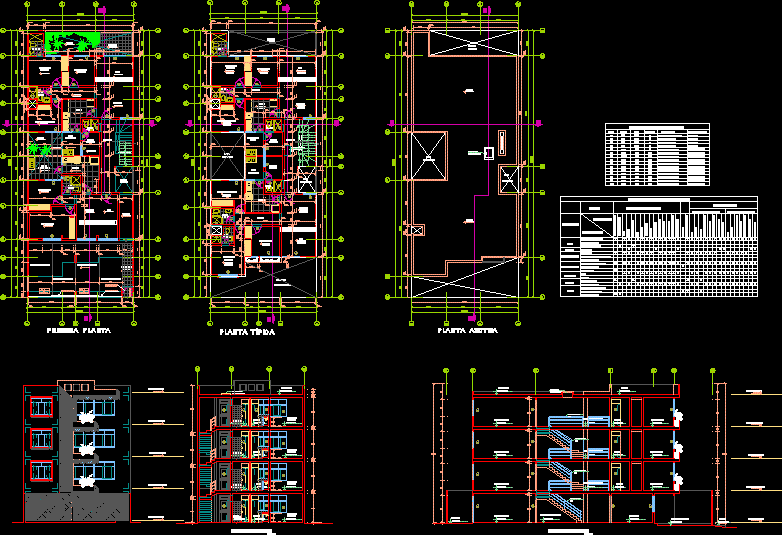Multi Family Building DWG Section for AutoCAD

Architecture of multi family building – Plants – Sections – Views
Drawing labels, details, and other text information extracted from the CAD file (Translated from Spanish):
hall, cathedral glass, translucent glass, window detail, circulation and maneuvers, elevator, hall, cto. of, cleaning, pumps, hall, dining room, kitchen, laundry, storage, bathroom, roof plant, terrace, gym, game room, cto. of machines, bbq, proy. teatina, circulacion of common use, court c-c, elevation, plant ceilings, teatina, proy. cistern, cat ladder, distribution, architecture, plant, professional, sheet, date, plan, scale, project, owner, cuts, be, cto. work, type, width, height, sill, track, entrance, sidewalk, court aa, room – dining room, parking, seccionable door, reception, administration, elevator hall, sub electric station, elevator, semisotano plant, duct, corridor, proy corridor, garbage, stockpile, service, area, planter, roof, evacuation area, ladder, cat, evacuation, proy. of beam, court b-b, cistern, circulation and maneuvers, location, district san borja, pedestrian corridor, cto. of maq., cat ladder, machines, games room, passageway, ventilated, previous, tempered glass, compensated step detail, evacuation ladder, to avoid visual registration to third parties, details, elevation of fence
Raw text data extracted from CAD file:
| Language | Spanish |
| Drawing Type | Section |
| Category | Condominium |
| Additional Screenshots |
 |
| File Type | dwg |
| Materials | Glass, Other |
| Measurement Units | Metric |
| Footprint Area | |
| Building Features | Garden / Park, Elevator, Parking |
| Tags | apartment, architecture, autocad, building, condo, DWG, eigenverantwortung, Family, group home, grup, mehrfamilien, multi, multifamily housing, ownership, partnerschaft, partnership, plants, section, sections, views |








