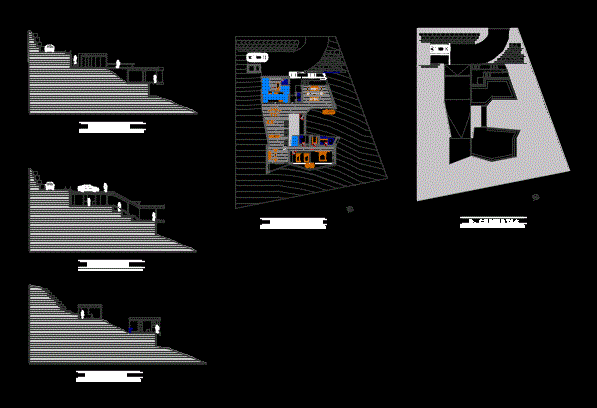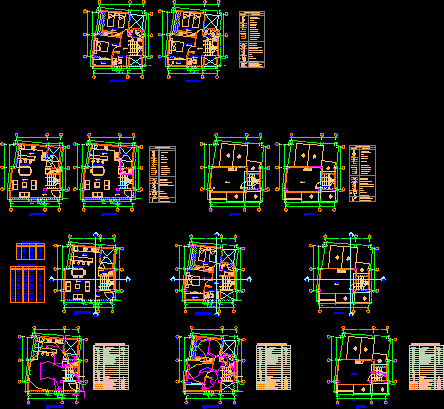Multi-Family DWG Plan for AutoCAD

Multifamily, Residential, Apartment, Plans, Sections
Drawing labels, details, and other text information extracted from the CAD file (Translated from Spanish):
garden, patio, dining room, breakfast, kitchen, c washing, c maqui, cellar, c serv, garage, portico, vestibule, room, terrace, office, study, hall, rec main, main floor, first floor, s tv, serv, broker, bedroom, master, multiples, salon uses, office, staircase, content of the plan :, plan key :, date :, esc :, type of work, project and design :, location, owner, symbology, drawing, master plan, tapanco plan, finished plan level, finished roof level, finished floor level, finished crockery level, garden level, street level, flat roofs, topographic plan, basement floor, low, rises, perennial pine, existing, rush, light , water intake, connection, drainage, north facade, east facade, west facade, south facade, longitudinal cut, cross section, patio, laying, bridge, roof garden, balcony, roof of domes, cube, water tank, roof, antenna , access, ramp, vehicular, garden, cistern, cistern, first level, second level, basement, tap anco, total, desgloze area contact, specifications, fences, niche, garbage, garbage niche, facade color, white, rain water trench, concrete platforms, attic and water tanks, platform roofs, basement platform, architectural plants, housing, review: , facades and cuts
Raw text data extracted from CAD file:
| Language | Spanish |
| Drawing Type | Plan |
| Category | House |
| Additional Screenshots |
 |
| File Type | dwg |
| Materials | Concrete, Other |
| Measurement Units | Metric |
| Footprint Area | |
| Building Features | Garden / Park, Deck / Patio, Garage |
| Tags | apartamento, apartment, appartement, aufenthalt, autocad, casa, chalet, dwelling unit, DWG, haus, house, logement, maison, multifamily, plan, plans, residên, residence, residential, sections, unidade de moradia, villa, wohnung, wohnung einheit |








