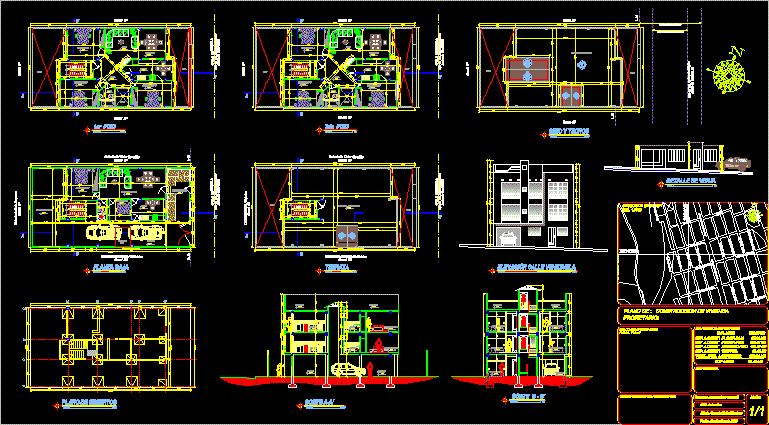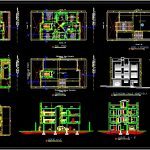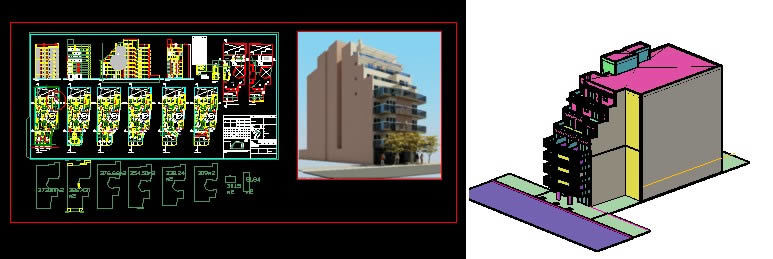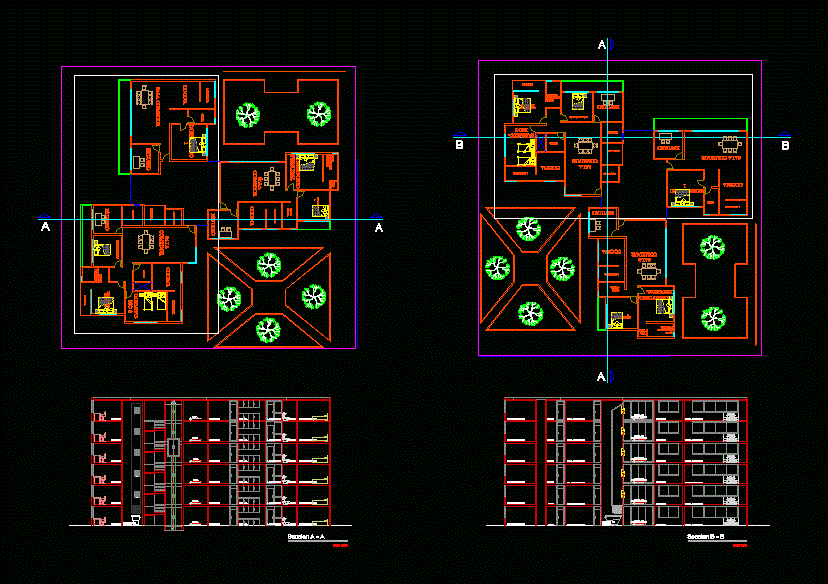Multi Family DWG Section for AutoCAD

Multi family in small land 200m – Plants – Sections – View
Drawing labels, details, and other text information extracted from the CAD file (Translated from Spanish):
empty, cl., kitchen, dining room, hall, bathroom, living room, bedroom, court a-a ‘, scale, garage, shop, court b – b’, terrace, adjoining Luis Ampuero, street venezuela, type of road rigid pavement, adjoining emiliano fernandez, adjoining victor garabito, housing construction, designer, relationship of surfaces, stamp college of architects, ham potosi, owner: stamp of approval, map of:, esc: indicated, drawing: germán uribe montaño, zone :, sheet, sketch of location, foundation plane, staircase, l. m., calamine, polycarbonate, street d, street che guevara, street uruguay, venezuela street, ecuador street, peru street, av. Pedro Domingo Murillo, Calle Trujillo, Calle Luis Espinal, Calle Argentina, Calle Colombia, Av. the unio, street costa rica, ground floor, street venezuela elevation, site and roofs, detail of fence, service terrace, backyard, projection, vacuum, front yard, germany, slab
Raw text data extracted from CAD file:
| Language | Spanish |
| Drawing Type | Section |
| Category | Condominium |
| Additional Screenshots |
 |
| File Type | dwg |
| Materials | Other |
| Measurement Units | Metric |
| Footprint Area | |
| Building Features | Deck / Patio, Garage |
| Tags | apartment, autocad, building, condo, DWG, eigenverantwortung, Family, group home, grup, land, mehrfamilien, multi, multifamily housing, ownership, partnerschaft, partnership, plants, section, sections, small, View |








