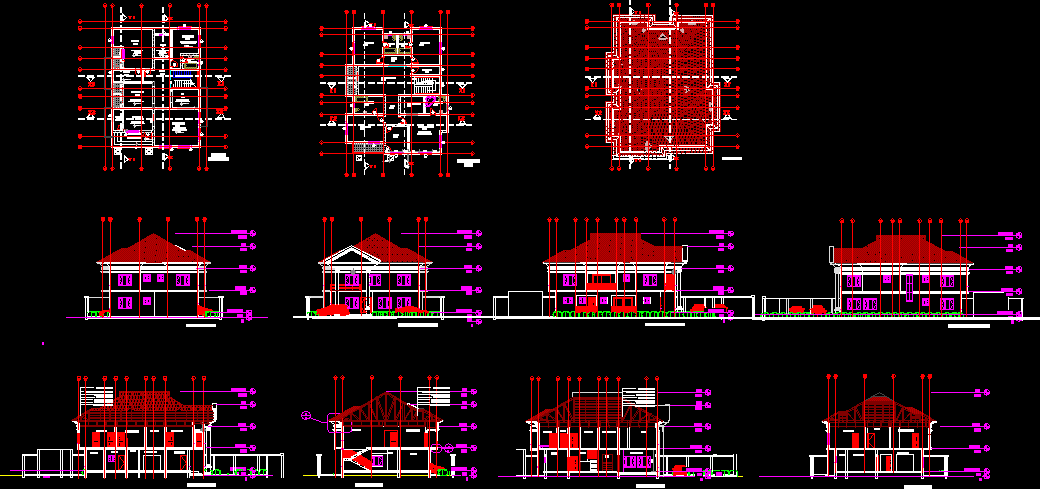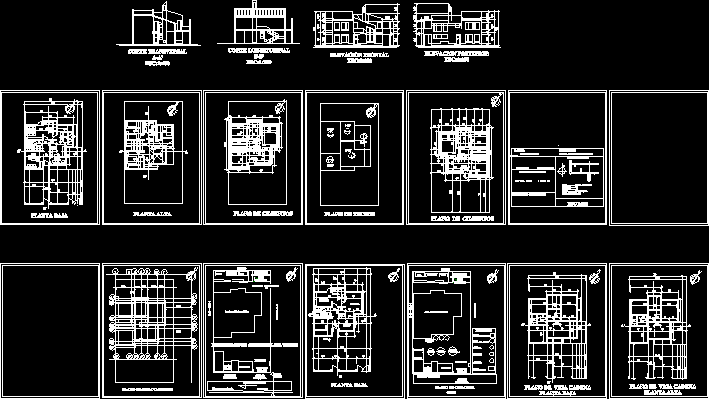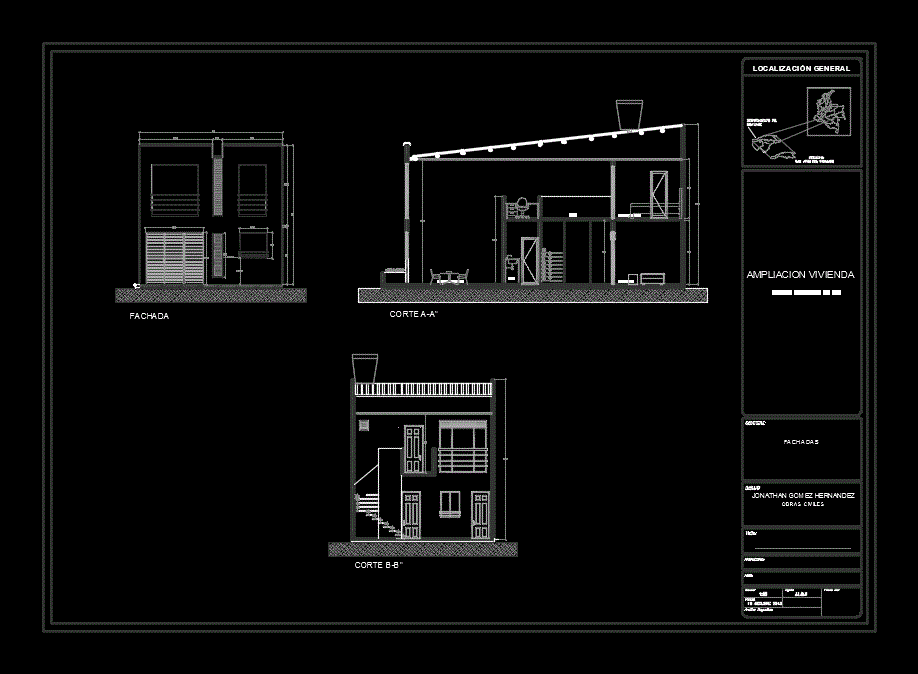Multi-Family Home 2D DWG Block for AutoCAD
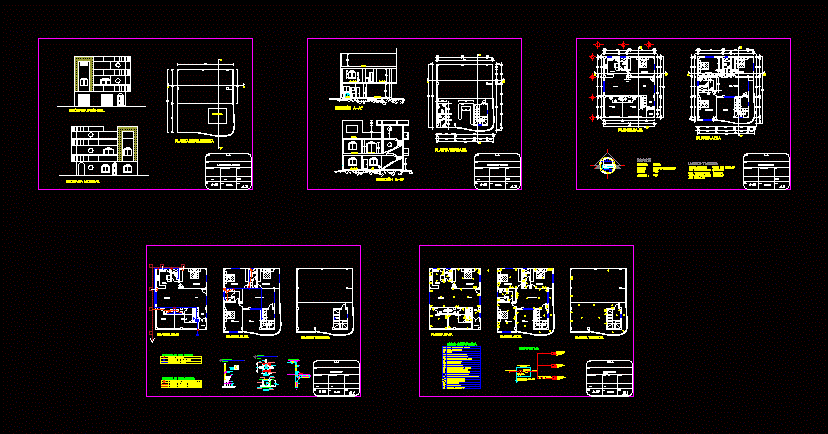
Multifamily this design is MADE IN AUTOCAD 2D has 2 levels.
Drawing labels, details, and other text information extracted from the CAD file (Translated from Spanish):
pennington, lavatory, vitreous china, wellworth, toilets, revival, parigi, ballad, sinks, stainless steel, dyb, main dining room, bedroom service, master bedroom, lying plaster, cut aa, laundry, util, floor cover, front facade , back facade, right side facade, guardian, bedroom, up, garage, projection, roof, laying, patio, upper slab, diary, dining room, cupboard, hall, sink, hall, projection slab, room, aacc, service , main, ground floor, pump, room, social area, bar – social area, court bb ‘, television room, kitchen, laying, patio, sshh, funds, insurance, live, banking, auxiliary, credenza, sheet :, municipal, arch. angel franco uscocovich, upper floor, date :, scale :, thesis director :, contains :, graduation seminar, sixth year, workshop, student:, santillan garcia., rory washington, for the canton, administrative, theme:, building , faculty, architecture, urbanism, guayaquil, tips, council room, exhibition area, legal advice, balcony, mayor, general secretary, human resources, vice mayor, municipal library, city hall, dentistry, secretary, coactive, assistant , file, pump room, cistern, receipt, transformer room, rents, cover, appraisals and cadastre, collections, brokers, address, wait, bathroom, head rents, chief appraiser, assistant, files, guardian area, cto. of cleaning, cto. of generator, secretary, head collections, wc. ladies, wc. men, computer area, janitors, c. telephone, secretary, information, general medicine, obstetrics, cemmfase, coordinator, civil defense warehouse, civil defense, panel of meters, telephone panel, commissioner, copy center, municipal commissioner, audit, treasury, chief auditor, chief treasurer, Procurement, general file, general warehouse, exhibition space, archives, general financial management, main income, cemetery and parks, hygiene and public health, market and camal, and sewerage, drinking water, chief, chief accountants, deputy chief of budget, chief of budget, accounting, medicine, archives, medicine for children, bar cafeteria, auxiliary, corridors, secondary income, gardeners, broker, accountant, publishers, works management, warehouse, auxiliary, topographer, deputy mayor, personal secretary, advisor, mayor , waiting room, reception, legal adviser, councilor, meeting table, reading room, data entry clerks, prosecutor, analyst, book deposit, restoration , general, draftsman, and inspectors, director, deputy director, crew chiefs, chief via public, attended. via public., planning, deputy chief, drafters, land and construction, inspectors, public relations, journalists, exit, municipal balcony, stage, men’s room, women’s bathroom, museum of the Ecuadorian coast, newspaper library, video library, aluminum and glass , translucent cover of, util, communal development, reception, inspection, control, emergency, exit from the balcony, entrance to the balcony, sidewalk, avenue, room, dining room, courtyard, patio, bedroom, kitchen, corridor, garage, service, laying, enclosure, line of projection of upper floor, laundry, cuarton, cover of abesto cement, strip, beam, lying, location, solar, av. gabriel roldos, boundaries:, parish: tarqui, citadel: alborada, location:, reg.muni., code, digitization :, date :, scale :, lamina :, technical responsibility, architectural design, arq: marjorie navarro a., contains :, reg.prof., work :, ced.iden., owner, municipal stamps :, rory santillan g, residence, flia. cobos – macias, plants – facades – location, cuts – implementation and cover., put the scale on which the plan is printed., carlos cobos recalde, veneer, stone, arabesque, folio, kw – hour, panel pb, eee rush , panel pa, single line diagram, grounding, main circuit breaker, secondary circuit breaker, meter panel, kitchen lighting, bedroom, sshh, electrical outlets, outdoor lighting, amp., poles, p – pa, p – pb, points or spaces , air conditioning, lighting of bedrooms, terrace lighting, living lighting, sshh, master bedroom lighting, sshh, hall lighting, staircase, sshh, lighting room, panels panel, circuits and circuit breakers, panel, circuits, calib. , phase, circuit breakers, volt., service, terrace outlet, american standard inc., lexington whirlpool, wht, side facade, profile, ground, existing, wall line, main facade, double, height, double height, bar, employees, terrace, balcony, covered slab, closet, dressing room, street, msrshowr, diesel, eco, sab, build., contains., roagri s.a, constructor., work, date., rev., phase., code., n.r, scale., resp. dib., slab beams, foundations, indicated, ground floor and, architectural design :, technical.response :, location :, drawing :, architectural plans, angela abadie a., master bedroom, living room, local com
Raw text data extracted from CAD file:
| Language | Spanish |
| Drawing Type | Block |
| Category | House |
| Additional Screenshots |
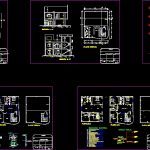 |
| File Type | dwg |
| Materials | Aluminum, Glass, Steel, Other |
| Measurement Units | Metric |
| Footprint Area | |
| Building Features | Garden / Park, Pool, Deck / Patio, Garage |
| Tags | apartamento, apartment, appartement, aufenthalt, autocad, block, casa, chalet, Design, dwelling unit, DWG, haus, home, house, levels, logement, maison, multifamily, multifamily housing, residên, residence, unidade de moradia, villa, wohnung, wohnung einheit |



