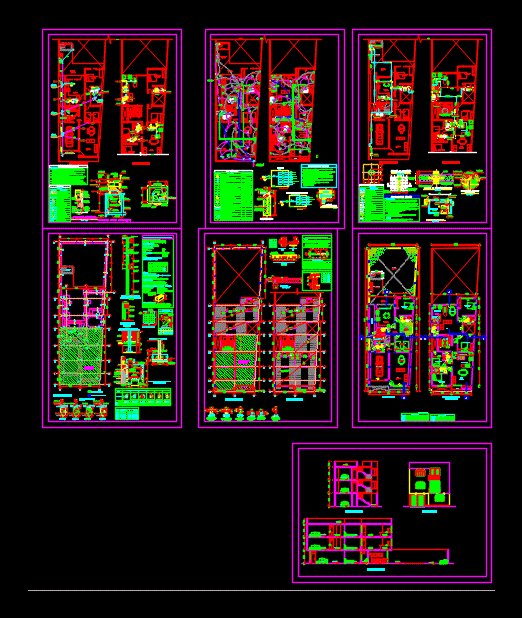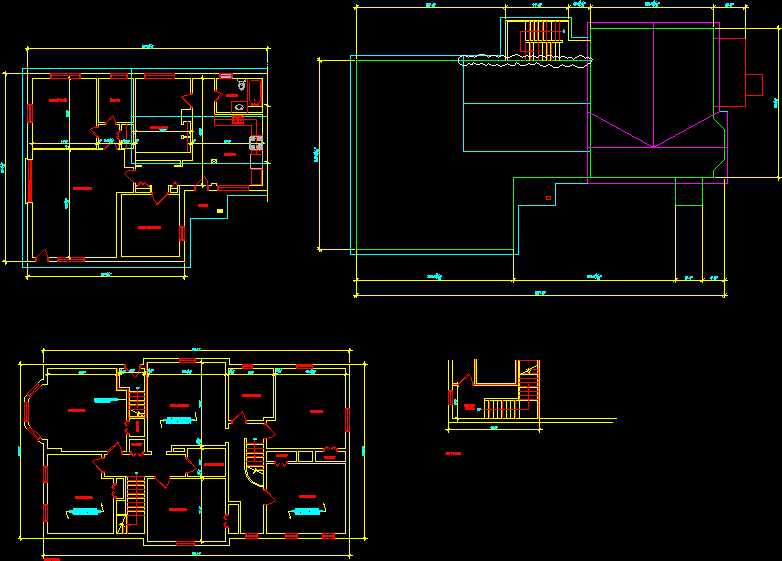Multi-Family Home DWG Block for AutoCAD

Multy family home .An apartment on the first floor; and two minidepartments in the second and third floor; also has a large back yard
Drawing labels, details, and other text information extracted from the CAD file (Translated from Spanish):
Overlaps and splices, slabs, beams, columns, slabs and beams, in columns, will not be allowed, splices of reinforcement, negative top in one, of the slab or beam, on each side of the column or support, will be located in the third, central., not spliced, armor in the same, section., r. Min, abutments, last level, lightened, foundation, foundation, run, floor, location and length, splices in columns, completely filling the vertical joints, should be raised before the laying of, these will be king-kong brick, and horizont. with the following characteristics. :, columns, beams and lightened., clay type iv., joint thickness, if you have alveoli these, masonry:, masonry unit. all the masonry units, of walls will be manufactured with the minimum dimensions, indiucados in this plane could be concrete, clay, or silicate limestone and should be classified as a minimum, with the type IV of the norm indecopi corrspondiente, -development standards of masonry, -norms of soil and foundations, -seism design standards, sobrecimiento : concrete cyclopean, effort :, first floor ceiling, technical standards of buildings, national regulations of buildings, columns, plates and banked beams, overloads, dead loads,, -casting, ceiling and, regulation and design standards , coatings :, technical standards of buildings, technical specifications., beams., ladder, lightened., foundation: concrete cyclopean, concrete :, steel :, terrain :, reinforced concrete, load, detail of the reinforcement in the , column beam knot, beam stirrups, living room, dining room, kitchenette, laundry patio, study, bathroom, hall, hood projection, high furniture projection, service bedroom, terrace, laundry, batch, first level, resistant earthquake design standards , thickness of mortar joints, if these have alveoli, note: foundations:, characteristics of the confined masonry: after the stripping of the roof, with brick tambourine., the non-load bearing walls will rise to their total height, the walls are carriers and will be of brick, observations:, minimum thickness, volume, concrete cyclopean, national regulations of constructions, specifications of design and construction:, minimum lengths of anchoring, technical specifications, flat beams, roof, footings, coatings, banked beams and columns, stairs and lightened, terrain, overlaps, anchoring, overlapping reinforcements, according to table of columns, covering, column or beam, ø column or beam, detail of bending of stirrups, shoe mesh, according to frame, of shoes, steel, dimension, type, confinement both ends, column frame, shoe frame, axb dimension, grille, zc, ax, according to shoe frame, typical detail zapata, izage stirrups, typical anchor detail, column with continuous foundations, columns, detail of foundations, va, vb, typical level, bedroom, garage, kitchen, dorm. main, cl, three-leaf screen, comes from the dealer, lav., tendal, tank design, tank inspection cover, tank filling, existing connection to bathroom visits, tank, passageway, kitchennete, high, var., alf. , width, code, windows, vain box, doors, property limit, garden, duct-take out bricks pass joists, eave projection, bm, bidet, railing, solid slab, cut aa, new column, existing column, anchor ladder, a, b, g, h, f, g, h, i, vr, cut bb, earthed, power, terminal, outlet, lighting, therma, washer-dryer, first, meter, kwh, pt, m-tv, m-telf., m-int., m, n, description, height m, symbol, junction box, earthing hole, pass box for telephone uprights, tub. for intercom cable, pipe embedded in the ceiling or wall, tub. for tv cable, floor recessed pipe, telephone cable outlet, earth connection, pushbutton button, rect., switching, pass box with blind cover on the roof, TV antenna outlet, power outlet monophasic with, output for external telephone, output unipolar switch, output for three-phase electric cooker, bipolar outlet double universal type, simple bipolar outlet, spot light, general board, kwh counter, output for ceiling artifact, legend, series magic of ticino., thermo-magnetic without fuses., embedded in metal cabinets with automatic switches, technical specifications, detail, bank of meters, box, socket, ground hole, sifting, ground, connector, pvc-p, reservation, second and third floor, vertical splice, h any, bottom reinforcement, m-values, top reinforcement, notes, the specified percentages, increase the length of, splice on the supports being the length of, overlaps and joints for beams and lightened, see detail a, upload control of, d of pipe, f plate welded to the tube, detail of flange breaks ag
Raw text data extracted from CAD file:
| Language | Spanish |
| Drawing Type | Block |
| Category | Condominium |
| Additional Screenshots |
 |
| File Type | dwg |
| Materials | Concrete, Masonry, Plastic, Steel, Other |
| Measurement Units | Imperial |
| Footprint Area | |
| Building Features | A/C, Garden / Park, Deck / Patio, Garage |
| Tags | apartment, autocad, block, building, condo, DWG, eigenverantwortung, Family, floor, group home, grup, home, housing complex, large, mehrfamilien, multi, multifamily, multifamily housing, multy, ownership, partnerschaft, partnership, residential, yard |








