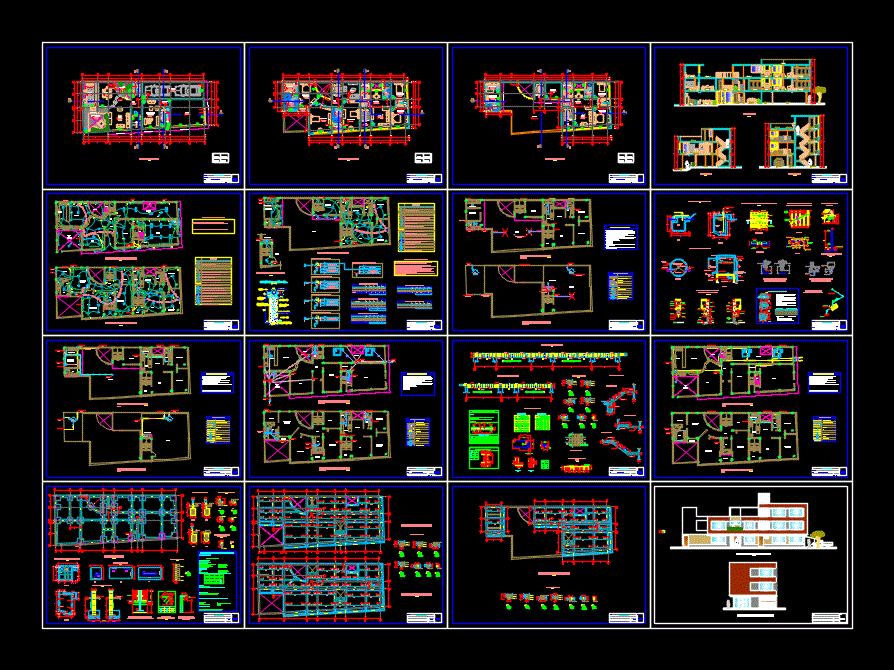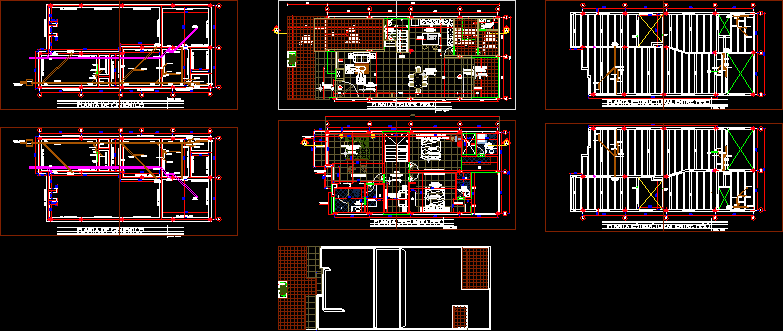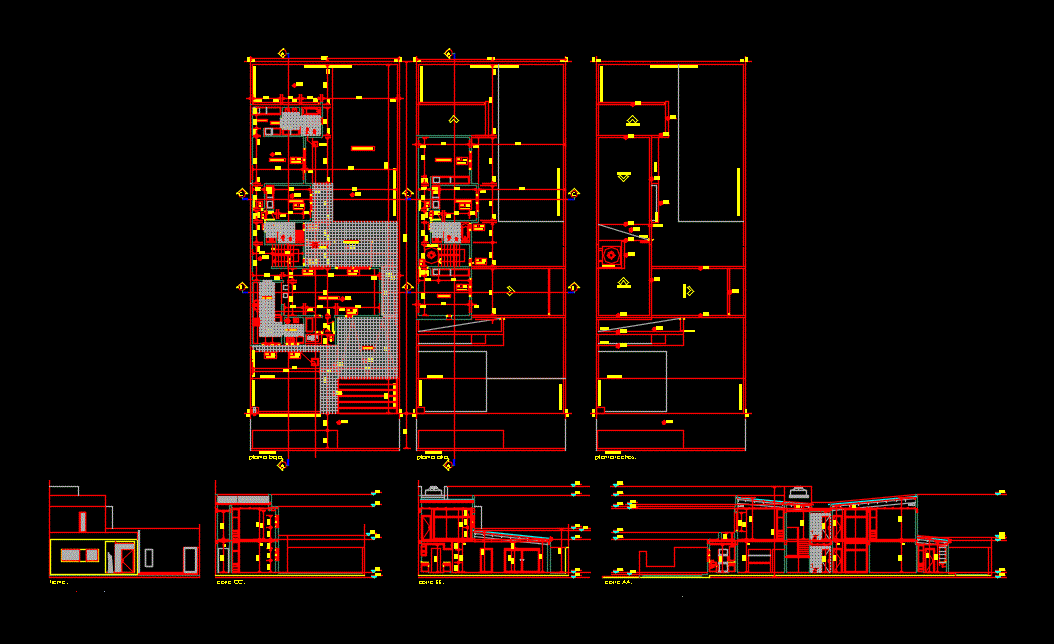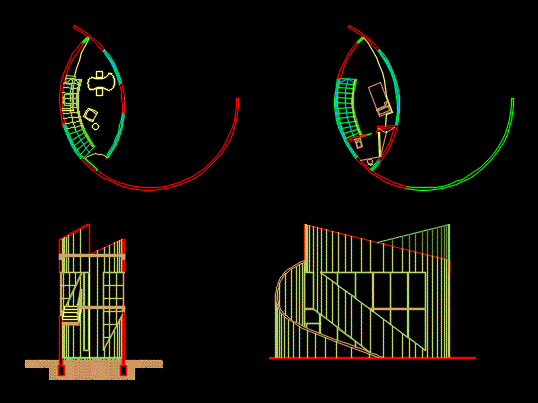Multi-Family Home DWG Full Project for AutoCAD

Is a multifamily housing project have all levels; Therefore architecture; structures; lightweight; inst. sanitary and electrical
Drawing labels, details, and other text information extracted from the CAD file (Translated from Spanish):
floor exit, alternative, wall outlet, drain outlet, wall, cold water outlet, hot water outlet, drain outlet, foundation, ca, board, column detail, lateral main elevation, vch, detail of beams, foundation, staircase, garden, cistern structure, cutting, plant, detail of bending of stirrups, column or beam, column or beam, covering, of stirrups of columns, according to spacing, typical detail of anchoring, column with running foundations, nfp, of columns, according to stirrups, see column, according to plant, typical detail of footing, according to abutments of columns, norms of earthquake resistant design, thickness of joints of mortar, note: foundations:, characteristics of masonry confined: after the stripping of the roof, with a tambourine brick, the non-load-bearing walls will be raised to their total height, the reinforced walls are load-bearing and will be of brick, observations: minimum thickness, concrete, cyclopean, reg national lament of constructions, specifications of design and construction:, minimum lengths of anchoring and overlapping of reinforcements, technical specifications, flat beams, roof, footings, coatings, overloads:, banked beams and columns, stairs and lightened, staircase, ground, concrete armed, overlays, anchoring, shoe detail, running foundations, beam detail, plate detail, staircase cuts, tank, cistern, suction, pump, ups af of t.c. to t.e., comes from, matrix network, arrives a.f. of t.e., arrives and falls a.f. of t.e., t.e., t.h., arrives a.f. of t.c. to t.e., low a.f. of t.e., arrives a.c. of t.h., up a.f. of t.c., arrives a.f. of t.h., arrives and falls a.f. of t.h., low a.c. of t.h., low a.f. t.h., detail of water outlets, and drain in sinks, and drain in toilets, tub. drain, beam s, joists, typical reinforcement of joists, in area of pipe crossing, detail of installation of, gate valve, simple union, safety valve, sale ac, universal union, valve check, enter cold water, a the drain network, resistance, thermostat, electric heater, rises tub. of imp., check valve, isometric diagram, pump water consumption, according to the upper panel., the same as the corresponding pipe., note:, so as not to hinder its operation., pressure fixing system., It will have wooden frame and door, with fastener or handle and, universal, of the indicated dimensions will go in the wall., cut the pipe., of flat seat or equivalent system, to allow, tismo., the installation in floors., where the project is indicated, walls will not be allowed, galvanized iron, pvc cover, exit to the system, inlet, water, key, reduction, to drain, water, cleaning pipe, special nipple, tank type rotoplast, overflow , low, ventilation, submerged pump, tea to feeders, low cold water, drain outlet, t.c. to t.e., cold water rises, base of t.e. of, reinforced concrete, high tank detail, comes from the tank, rises tub. drive, foundation level, elevated tank, feed, tank, tank, capacity, trap, level max. water, sanitary lid, electric pump, suction, tank tank detail, zz cut, lift, tube, filling with, concrete, register, chrome, stainless steel, rubber, goose, laundry, neck tap, wc, lav ., shower, section, kitchen sink, outlets water points, impulse goes to you, towards you, water, inst. sanitary roof, dining room, to collector, public, arrives desague, rises tub. ventilation, arrives and low drain, low drain, arrives low drain, ends in hat, drain, stair detail, vertical splice, h any, lower reinforcement, m values, top reinforcement, notes, the specified percentages, increase the length of, splice on the supports being the length of, overlaps and joints for beams and lightened, ldh, standard details, lightened slab, lightweight detail, frontal main elevation, responsible :, location :, plane :, owners :, project :, date: , scale :, indicated, sheet :, drawing :, electrical installations, multi-family dwelling, kitchen, hall, hall, studio, garage, store, warehouse, sh, bedroom, living room, dressing room, master, laundry, terrace, service, gym , c-iii, c-ii, c-iv, to telecable network, external, to telephone network, cv, ci, therma, inst. electric roof, dep., exit for emergency lighting device, wall mounted, legend, description, symbol, exit for roof box or wall., active energy meter, output for embedded general board, power circuit in duct embedded in the floor, telephone circuit in duct, embedded in floor or wall., power circuit in duct embedded in ceiling and wall, outlet for box square passage, grounding, output for three-way switch, duct circuit embedded in ceiling and wall – intercomun., intercom receiver, inte
Raw text data extracted from CAD file:
| Language | Spanish |
| Drawing Type | Full Project |
| Category | House |
| Additional Screenshots |
 |
| File Type | dwg |
| Materials | Concrete, Masonry, Steel, Wood, Other |
| Measurement Units | Imperial |
| Footprint Area | |
| Building Features | A/C, Garden / Park, Deck / Patio, Garage |
| Tags | apartamento, apartment, appartement, architecture, aufenthalt, autocad, casa, chalet, cottage, dwelling unit, DWG, full, haus, home, house, Housing, inst, levels, lightweight, logement, maison, multifamily, Project, residên, residence, Sanitary, structures, unidade de moradia, villa, wohnung, wohnung einheit |








