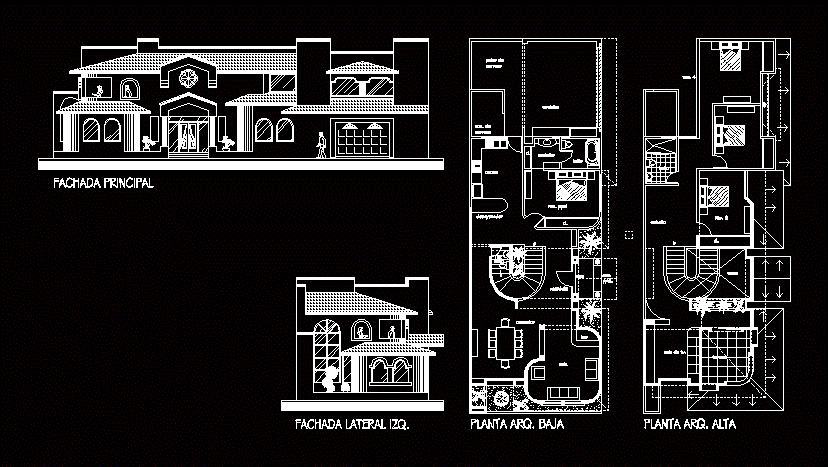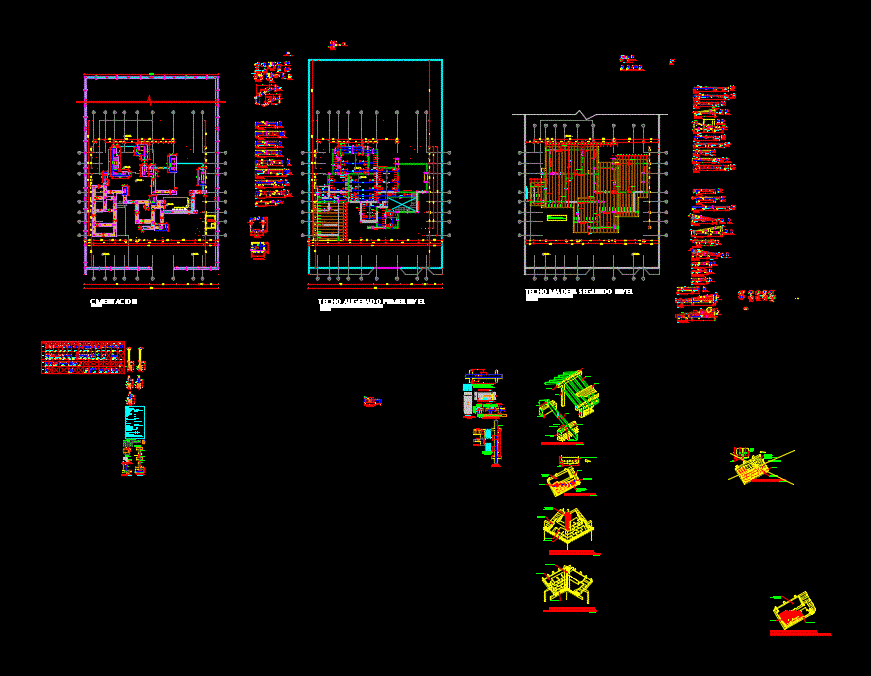Multi-Family Home DWG Plan for AutoCAD

Plans of hydraulic installations; sanitary and electrical of a detached house with details in each of their respective planes
Drawing labels, details, and other text information extracted from the CAD file (Translated from Spanish):
plan, drawing and project, date, scale, meters, dimension, architectural floor, room, location, first level, house, location, content, owner, room, dining room, washing and ironing, kitchen, bathroom, study, garage, patio clothes, second level, roofing plant, facade and cuts, facade, cut a-a ‘, cut b-b’, sanitary plant, structural plant, hydraulic plant, meter, goes up to the tank, low tank, joists and beams, Beam axis a, Beam axis b, Beam axis c, Beam axis d, Beams, third level, Beam axis a, Beam axis b, Beam axis b ‘, Beam axis c, Beam axis c’, Beam axis d, External foundation structure , external beam g axis, foundation axis a, foundation b axis, c axis foundation, d axis foundation, stair beam, power plant
Raw text data extracted from CAD file:
| Language | Spanish |
| Drawing Type | Plan |
| Category | House |
| Additional Screenshots | |
| File Type | dwg |
| Materials | Other |
| Measurement Units | Metric |
| Footprint Area | |
| Building Features | Deck / Patio, Garage |
| Tags | apartamento, apartment, appartement, aufenthalt, autocad, casa, chalet, detached, details, dwelling unit, DWG, electrical, haus, home, house, Housing, hydraulic, installations, logement, maison, multifamily, plan, PLANES, plans, residên, residence, respective, room house, Sanitary, unidade de moradia, villa, wohnung, wohnung einheit |








