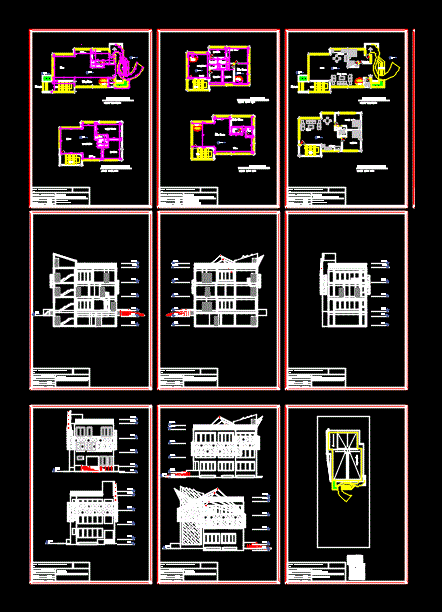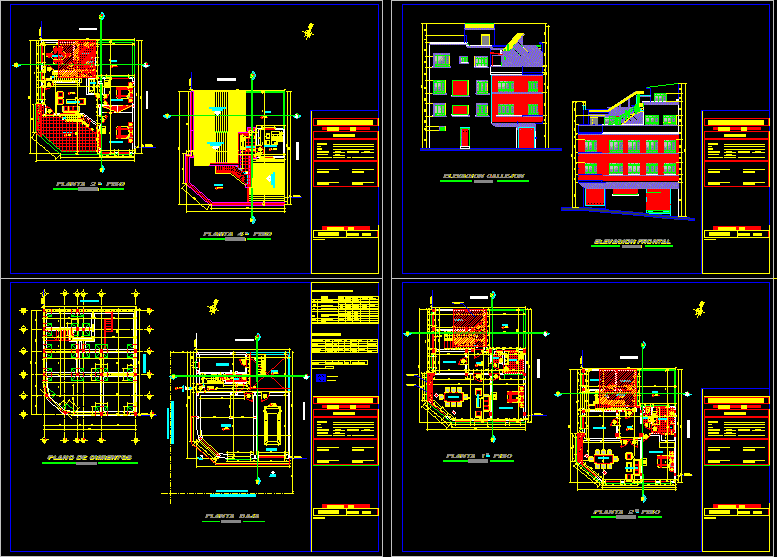Multi Family House DWG Full Project for AutoCAD
ADVERTISEMENT

ADVERTISEMENT
Design and Project Plan
Drawing labels, details, and other text information extracted from the CAD file (Translated from Spanish):
lamina:, tpnº, teacher: teresita, cordon, student: orlando uyuquipa, architecture, distribution, scale :, date :, work :, student :, designer :, plane :, lamina:, orlando uyuquipa cruz, teresita, cordon, convective kitchen white-gas env, refrigerator, cut aa, low silver, court bb, facade, main facade, roof plant, accessible roof, plant type, later, em, lm
Raw text data extracted from CAD file:
| Language | Spanish |
| Drawing Type | Full Project |
| Category | Condominium |
| Additional Screenshots |
 |
| File Type | dwg |
| Materials | Other |
| Measurement Units | Metric |
| Footprint Area | |
| Building Features | |
| Tags | apartment, autocad, building, condo, Design, DWG, eigenverantwortung, Family, full, group home, grup, house, mehrfamilien, multi, multifamily housing, ownership, partnerschaft, partnership, plan, Project |








