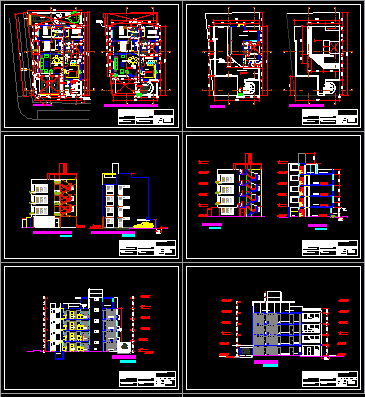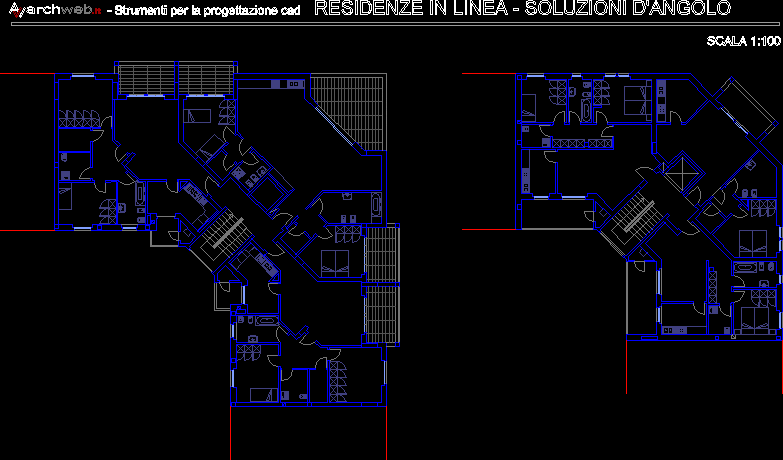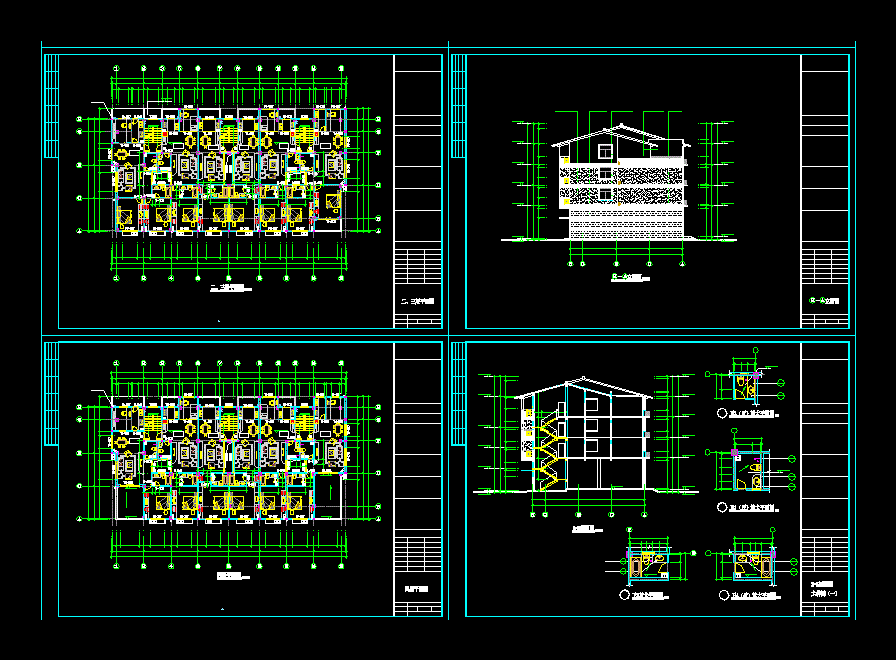Multi Family Housing DWG Block for AutoCAD

HOUSING 4 FLOORS MULTIPLE USE ROOF PLANTS AND CUT LIFTS
Drawing labels, details, and other text information extracted from the CAD file (Translated from Spanish):
npt., alfonso de rojas, jrn. lieutenant diego ferré, natalio sanchez street, manuel de la bar rosanna chávez, responsible professional :, design :, scale :, date :, drawing: lamina no :, signature of the prop, or rep. legal :, signature :, owner :, plane :, project :, a r q u i t e c t o s, almd. j, r.ch.h., dining room, laundry, kitchen, patio, sshh, cl., first floor, dep. trash, empty, second, third and fourth floor, roof plane, roof terrace, common terrace, common room, common room, cat stairs, garden, bedroom, lav., common terrace, garden insulation, cistern, common terrace, boundary property, cistern drain, tank register, projection cistern, patio service prop. common, projection ceiling light sun and shade, ntt., bathroom, common living, garden, lateral elevation
Raw text data extracted from CAD file:
| Language | Spanish |
| Drawing Type | Block |
| Category | Condominium |
| Additional Screenshots |
 |
| File Type | dwg |
| Materials | Other |
| Measurement Units | Metric |
| Footprint Area | |
| Building Features | Garden / Park, Deck / Patio |
| Tags | apartment, autocad, block, building, condo, Cut, DWG, eigenverantwortung, Family, floors, group home, grup, Housing, lifts, mehrfamilien, multi, multifamily housing, multiple, ownership, partnerschaft, partnership, plants, roof |








