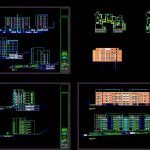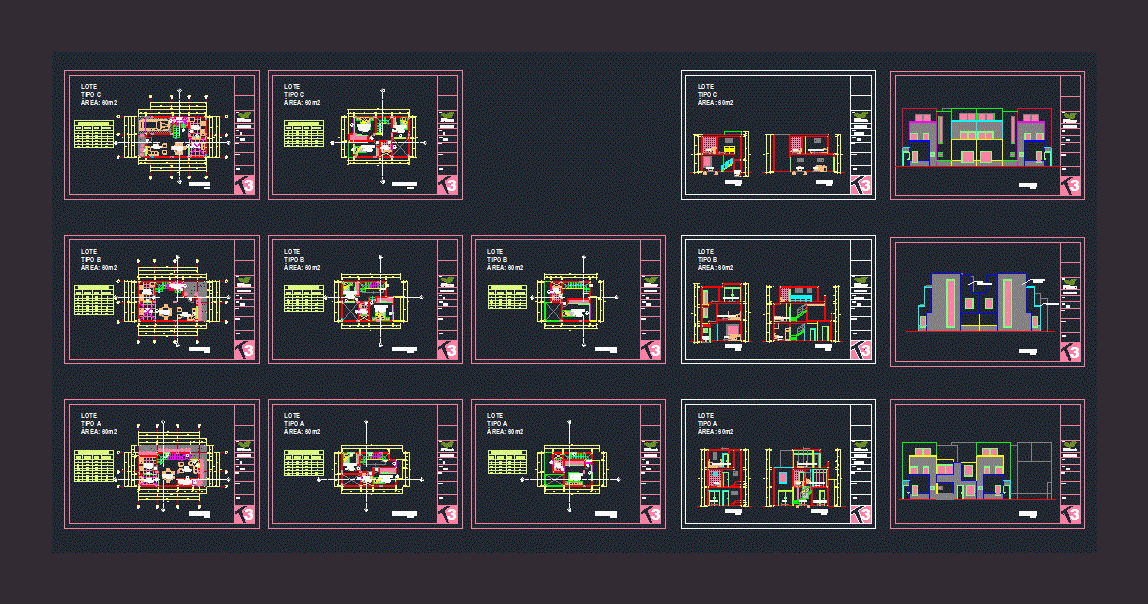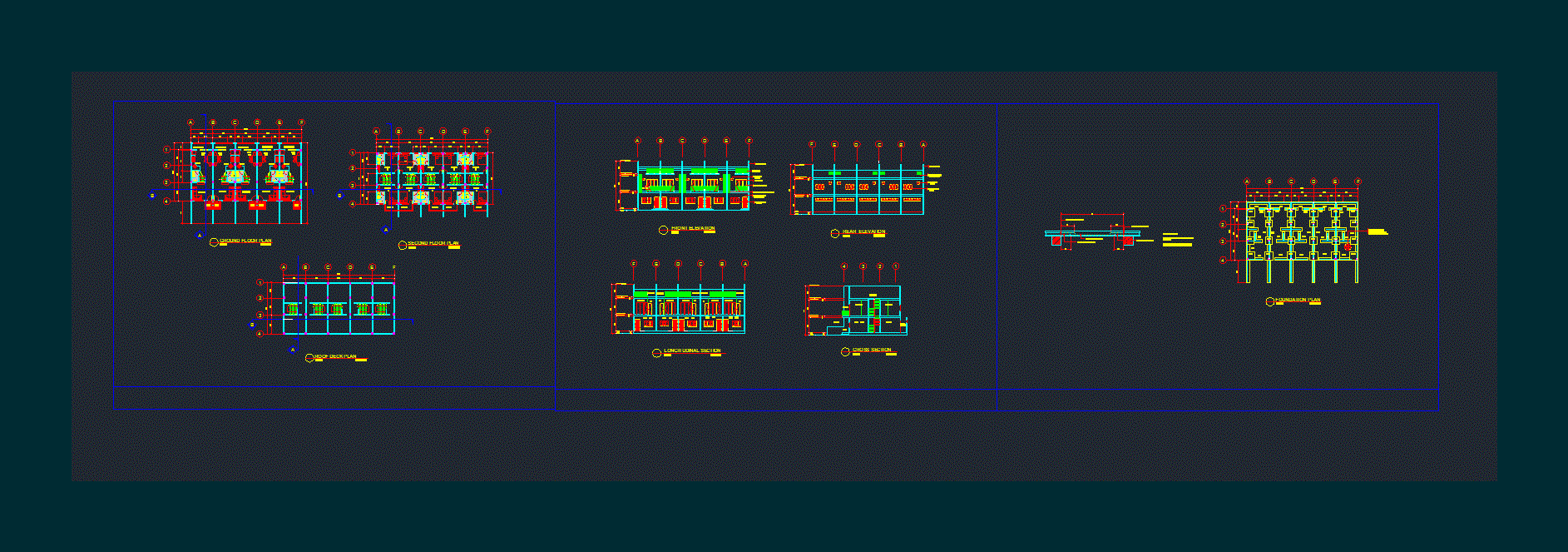Multi Family Housing DWG Section for AutoCAD
ADVERTISEMENT

ADVERTISEMENT
Plants – Facades – Sections – Finishes – 2 appartment by plant
Drawing labels, details, and other text information extracted from the CAD file (Translated from Spanish):
description:, sheet n, calculation :, scale :, owner :, date :, plant, plant pent house, plant roof, ground floor, tania bentata, celina bentata, project :, architecture, bentata, neighbor, courtyards, garden, double height ph, variable, sidewalk, aa, bb and cc, cuts, cut c – c, cut b – b, cut a – a, f. later, f. main, cut c – c, f. lateral i., rear façade, main façade, side façade, dd cut, pedestrian access, original terrain, belgian, gas, plom., a.c.
Raw text data extracted from CAD file:
| Language | Spanish |
| Drawing Type | Section |
| Category | Condominium |
| Additional Screenshots |
 |
| File Type | dwg |
| Materials | Other |
| Measurement Units | Metric |
| Footprint Area | |
| Building Features | Garden / Park, Deck / Patio |
| Tags | apartment, appartment, autocad, building, condo, DWG, eigenverantwortung, facades, Family, finishes, group home, grup, Housing, mehrfamilien, multi, multifamily housing, ownership, partnerschaft, partnership, plant, plants, section, sections |








