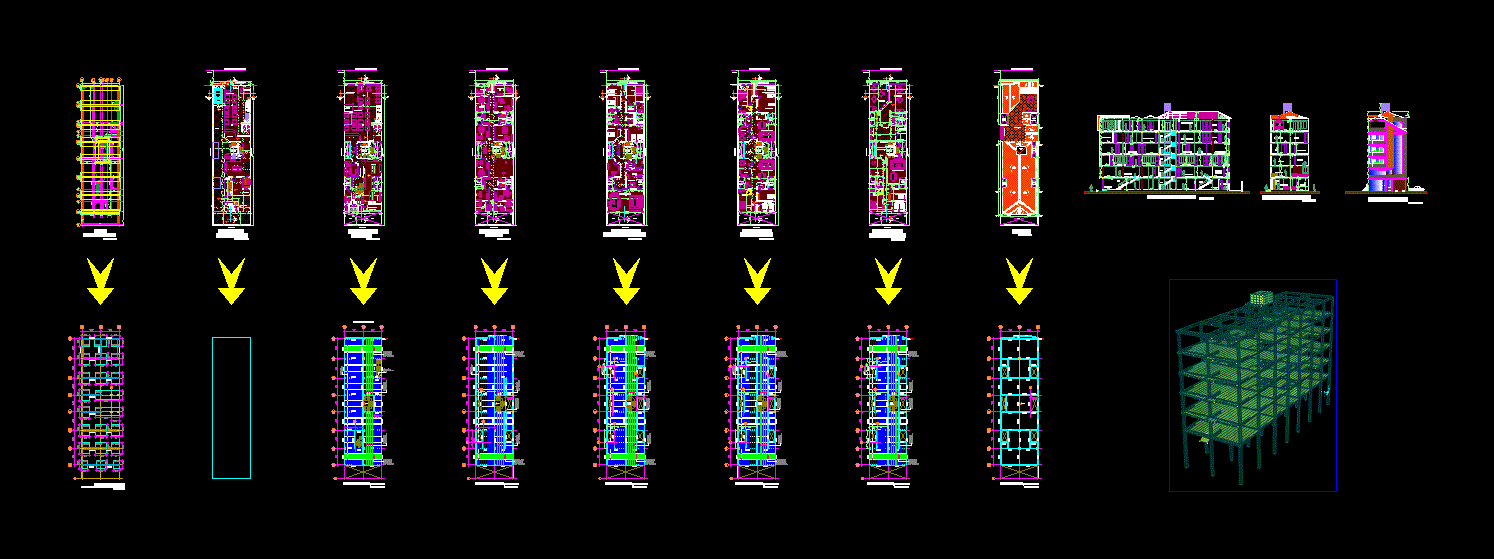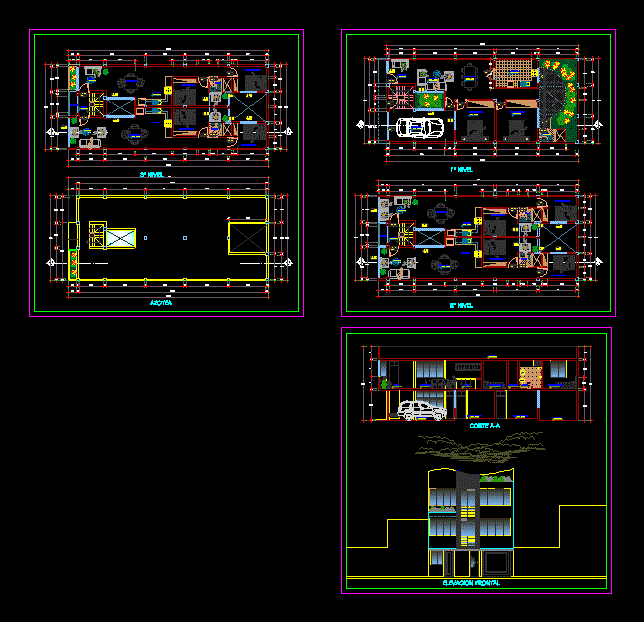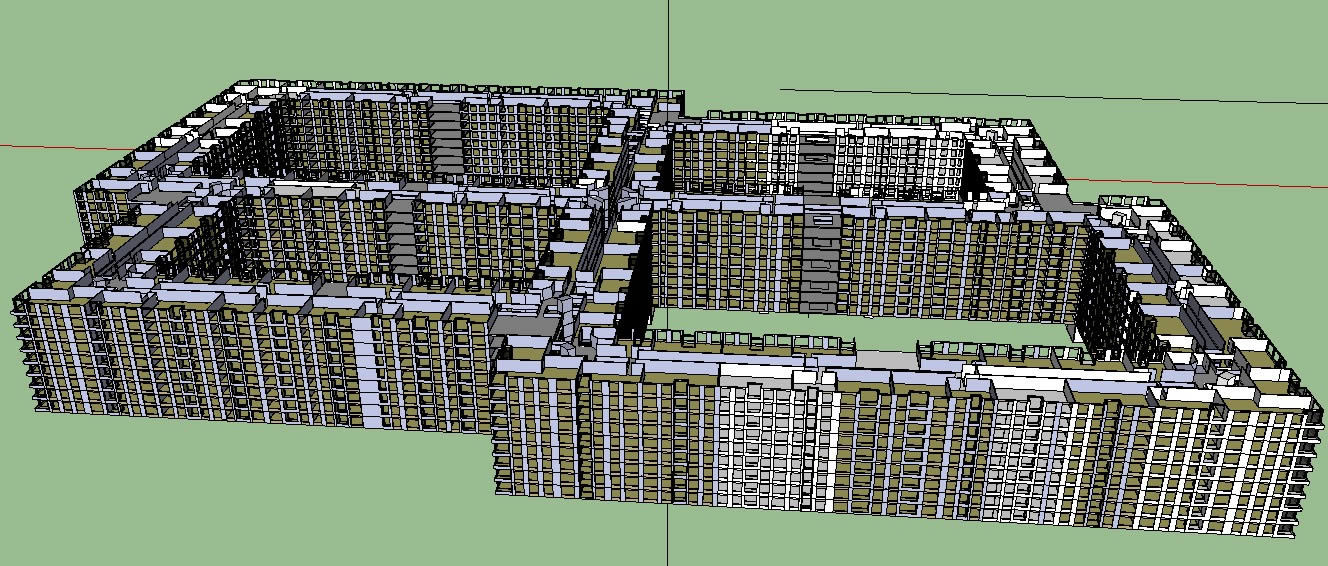Multi Family Housing DWG Section for AutoCAD
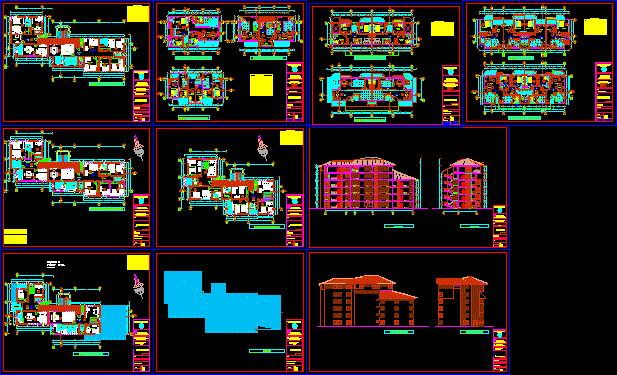
building 5 plants – Appartments in Duplex – Plants – Sections – Elevations
Drawing labels, details, and other text information extracted from the CAD file (Translated from Spanish):
bible, jerusalem, double bedroom., study, terrace., intimate ss.hh., parents bedroom, changing room., ss.hh parents., study., living, double bedroom, lobby, lobby., social ss.hh ., tendal laundry, kitchen, dining room, living room, kitchen, laundry, compressors, tube support rod, connecting tube, coolants, tarred and painted masonry wall white, vaiven, box vain, wooden doors, dimensions, description, height, width, type, alfeizer, windows, vestibule, npt, laundry, vest., bedroom, ss.hh. parents, study, ss.hh.social, dining room, living room, kitchenette, living room, kitchen, ss.hh. social, hab. multiple use, double bedroom, s.hh. intimate, parents bedroom, n m, lamina:, plane :, location :, date :, teachers :, project :, plants, national university of san antonio abad del cusco, dist. prov. and department: cusco, faculty of architecture and plastic arts, university stadium, group teachers, parquet floor, doors, corridor, hab, simple, social ss.hh, tendal laundry, hab. simple, terrace, changing room, ss.hh parents, ss.hh intimate, ceilings, jhasmany olivera, student :, court a-a ‘, dressing room, parents, parents bedroom, cuts, b-b’ court, Andean tile, reed , mud cake, wooden belts, elevations, main elevation, lateral elevation
Raw text data extracted from CAD file:
| Language | Spanish |
| Drawing Type | Section |
| Category | Condominium |
| Additional Screenshots |
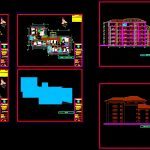 |
| File Type | dwg |
| Materials | Masonry, Plastic, Wood, Other |
| Measurement Units | Metric |
| Footprint Area | |
| Building Features | |
| Tags | apartment, appartments, autocad, building, condo, duplex, DWG, eigenverantwortung, elevations, Family, group home, grup, Housing, mehrfamilien, multi, multifamily housing, ownership, partnerschaft, partnership, plants, section, sections |



