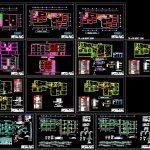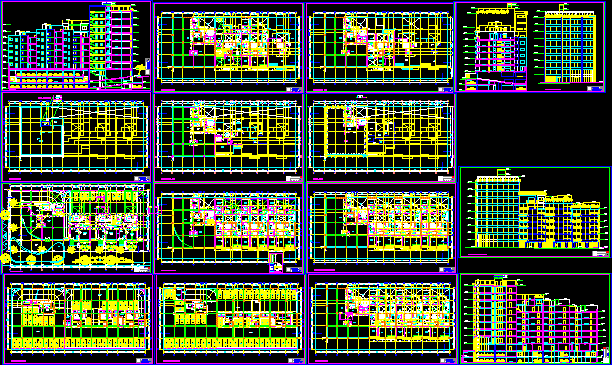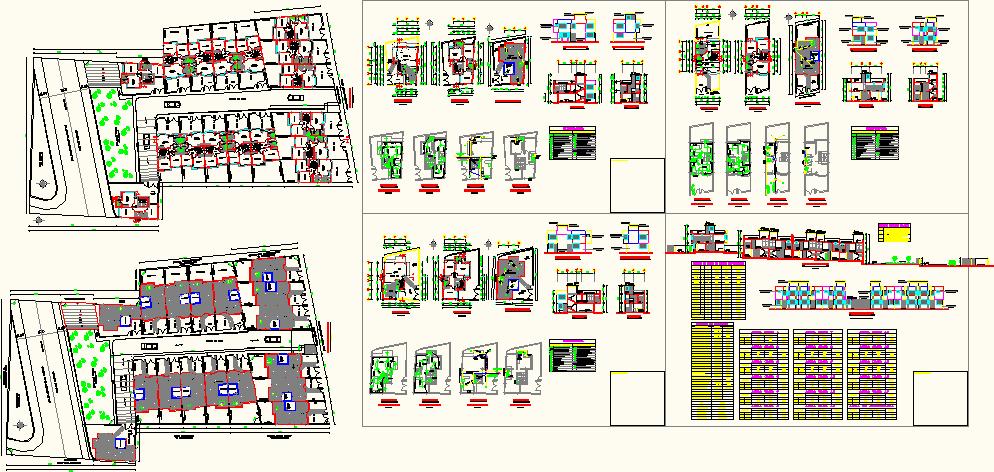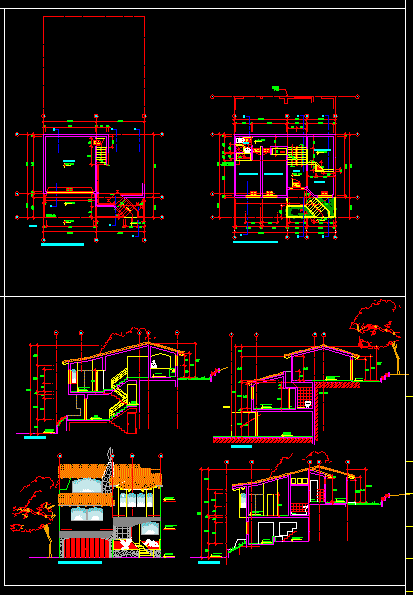Multi Family Housing DWG Section for AutoCAD

Architectonic plants complete – Sections – Elevations – Structurs planes – Sanitaries – and electrics
Drawing labels, details, and other text information extracted from the CAD file (Translated from Spanish):
see floor, room, exhibition, patio, kitchen, living room, sshh, garden, parking, first floor, owner:, mr. javier julio flores minaya, multifamily housing, project :, design :, plane :, province:, arequipa, revised :, scale :, drawing :, district:, architecture, sachaca, department:, region:, location :, living-dining room , be, master bedroom, vain box, width x height x alfeizer, second floor, third floor, existing wall, block glass, mrs. dolores mendoza rodriguez, urb. :, diamonds, second floor, corteb – b, corta – a, bedroom p., cortec – c, cuts, roof, bathroom, lateral elevation, main elevation, elevations, installation of upright piping, sv, bac, ll.ac , sum., ll.cdy bd, facilities, ll.cd, h. t., drainage collector arrives, three hydro, bottom level, cover level, s.a.f., symbol, description, direction of pluvial evacuation, l e and e n d a, water meter, ins. sanitary – third floor, electrical distribution box, electric control and intercom, general intercom, tv – cable, light center, double outlet, simple outlet, pass box, power outlet, external telephone, bracket, thermo-magnetic automatic switch, energy meter, distribution board, grounded well, air supply, special, box type, esc., earthing hole, on floor, sifted and compacted earth, free of pedrons, npt part inf., in ceiling, recessed, height, rod and conductor, connection clamp for, ø according to indication, pvc-sap pipe with conductor, board, earth well, third floor, ins. electrical – third plant, max demand, total, therma, load table, electrical outlet, service, lighting and power inst., factor dem., s. tv c. and tef., s.i., s.ll.tv c. and tef., s.ll.i., ll.a, exhibition first floor, energy arrives from the dealer, electric kitchen, lighting, reserve, plant, first, ll. tv c. and tef., ll.i., ins. electricas – first floor, housing first floor, electrical, connection, cable tv, telephone, upload rush, ins. electricas – second plant, s. ll. tv c. and tef., lightened – first level, structures, lightened – second and third level, diam., coating, box ladder, until compact floor is found, tensioner is born, frame of stirrups, type, vs, empty, first level, lightened , iron, vb, cut c – c, foundation corridos, cut b – b, npt, cut a – a, sobrecimiento, foundation, cut d – d, section of columns, geometric details of, section, detail of bending of stirrups, in beam and columns, specified, column, or beam, spec., level, idem., type of overfill, column table, foundation, npt, anchor in beam, existing containment wall, to demould ceiling, empty columns after, leave Anchored irons, note:, edge beam, top, finished floor level, lightened detail, bending detail, øs in beams, diam l rmin, beams, col., slabs, overlaps and joints, slabs and beams, will not be allowed , reinforcement emplames, slab light or, column or support, nor for the upper steel, beam on each side of the, abutments, of abutments in columns, typical detail of spacing, second, third level, flat beam, others, stairs, free coverings, steel, floor, masonry, concrete, machine-pressed, technical specifications
Raw text data extracted from CAD file:
| Language | Spanish |
| Drawing Type | Section |
| Category | Condominium |
| Additional Screenshots |
 |
| File Type | dwg |
| Materials | Concrete, Glass, Masonry, Steel, Other |
| Measurement Units | Metric |
| Footprint Area | |
| Building Features | A/C, Garden / Park, Deck / Patio, Parking |
| Tags | apartment, architectonic, autocad, building, complete, condo, DWG, eigenverantwortung, electrics, elevations, Family, group home, grup, Housing, mehrfamilien, multi, multifamily housing, ownership, partnerschaft, partnership, PLANES, plants, sanitaries, section, sections |








