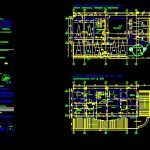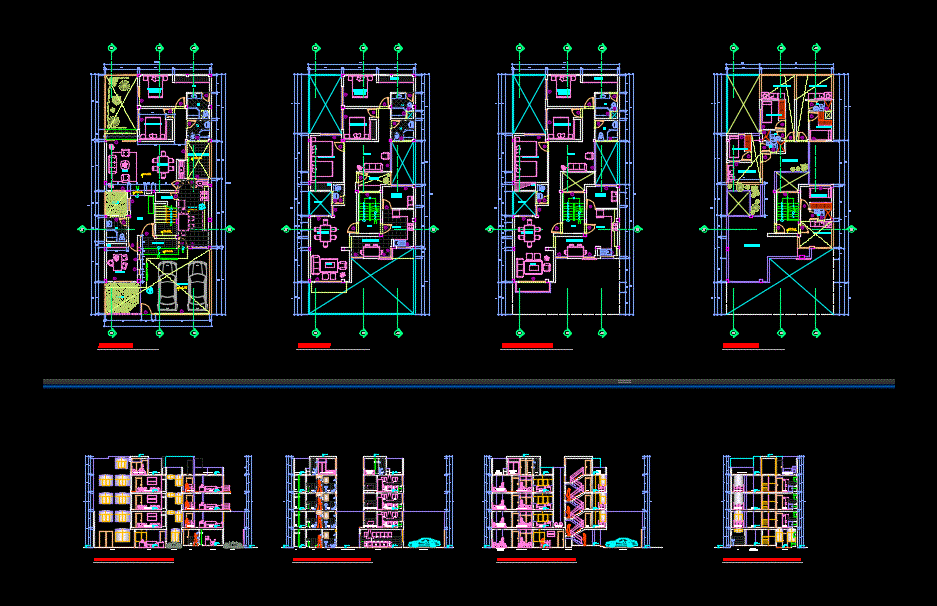Multi Family Housing DWG Section for AutoCAD

Architecture – First level stores – plant of second level { Plant type – Covers – Sections – Elevations – Location
Drawing labels, details, and other text information extracted from the CAD file (Translated from Spanish):
longitudinal section, main facade., cross section, lateral facade., first floor, plants :, location, arq. carlos executioner r., arq. July c. orjuela p., observations :, arq. ana cecilia towers, design :, content :, february, date :, esc :, flat :, marseille., of the park, the viewpoint, building, ana cecilia towers m., vto. good owners:, bertilda rozo suarez, location :, carlos j. executioner r., firm architects :, July c. orjuela p., project :, local, garage, antejardin, north :, walk, lot, wall, park, green zone, recoil, hard zone, gas meters, patio, main, alcove, concrete floor, garages and deposits, roof garages, clothes, kitchen, living room, electric meters, porcelain floor, empty, hall, lot area, free area, total built area, floor type architectural plant, without cantilever, fence, park, green area, plant covers., raul fernando pardo, communal room, garages and deposits, communal room, beam channel in concrete
Raw text data extracted from CAD file:
| Language | Spanish |
| Drawing Type | Section |
| Category | Condominium |
| Additional Screenshots |
 |
| File Type | dwg |
| Materials | Concrete, Other |
| Measurement Units | Metric |
| Footprint Area | |
| Building Features | Garden / Park, Deck / Patio, Garage |
| Tags | apartment, architecture, autocad, building, condo, covers, DWG, eigenverantwortung, elevations, Family, group home, grup, Housing, Level, mehrfamilien, multi, multifamily housing, ownership, partnerschaft, partnership, plant, section, sections, Stores, type |








