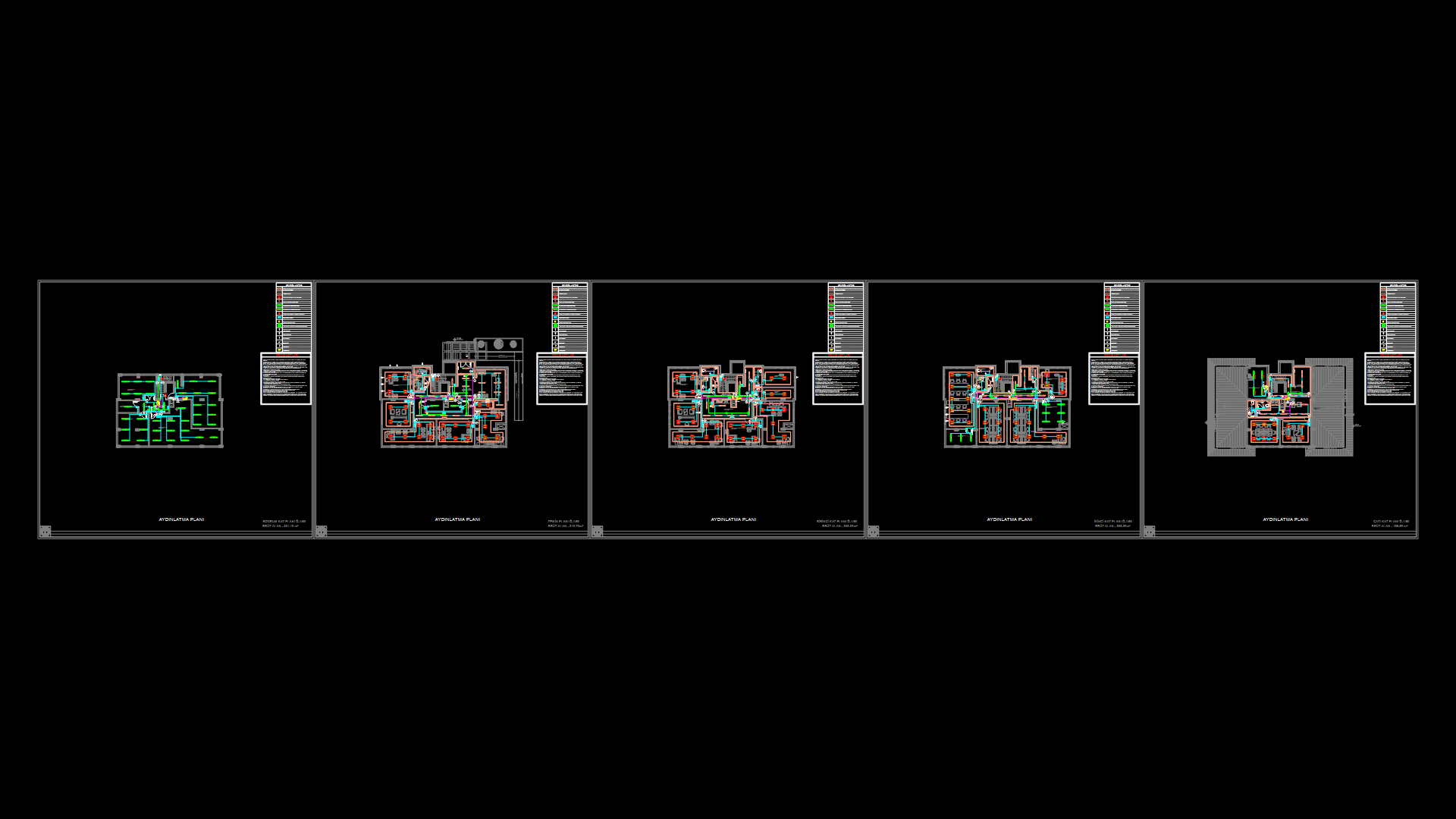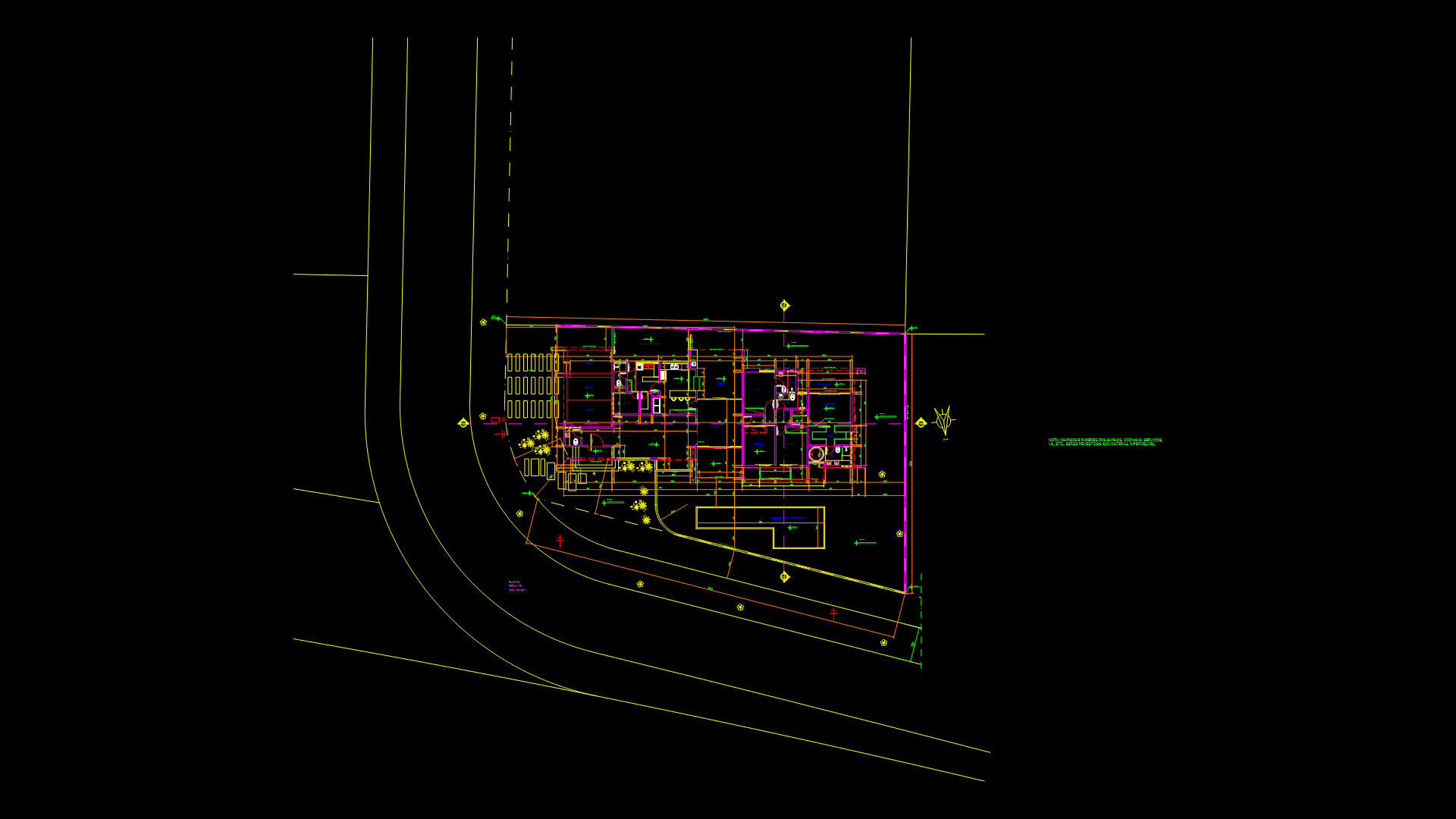Multi-Floor Building Lighting Plan with Emergency systems

Comprehensive Electrical Lighting Design for SAMÜ Building #2
This drawing set presents complete lighting plans for a five-story institutional building with specialized illumination requirements. The plans detail fixture layouts across basement, ground floor, first floor, second floor, and roof levels, with a total building footprint of approximately 310 m².
Key Lighting Components:
– 60×60cm recessed LED panel fixtures (36W) for primary illumination
– 10W LED downlight fixtures in specific zones
– Linear LED fixtures (40W) for corridors and continuous illumination
– 30W surface-mounted IP-rated luminaires for utility areas
– Emergency lighting with 3-hour battery backup
– Directional exit signage with integrated emergency power
– Specialized explosion-proof fixtures (marked “Exproof”) in hazardous areas
Control System Features:
– Mixture of standard, two-way, and impulse switches positioned at 110cm from floor level
– Ceiling-mounted 360° motion sensors for automatic operation
– Distribution panels on each floor (KD-DP, SD-DP, BK-DP designations)
The wiring infrastructure specifies NHXMH cables (3×2.5mm²) for standard lighting and N2XH FE180/PH90 fire-resistant cables (3×1.5mm²) for emergency systems. All installations follow Turkish electrical codes with junction boxes accessible through suspended ceilings where applicable.
The design incorporates practical considerations for serviceability, with specific clear and obviousances maintained from doorways (30cm), wall intersections, and windows (50cm) to ensure code compliance and future maintenance accessibility.
| Language | Arabic |
| Drawing Type | Plan |
| Category | Mechanical, Electrical & Plumbing (MEP) |
| Additional Screenshots | |
| File Type | dwg |
| Materials | |
| Measurement Units | Metric |
| Footprint Area | 250 - 499 m² (2691.0 - 5371.2 ft²) |
| Building Features | Deck / Patio, Elevator |
| Tags | Electrical Distribution., Emergency Lighting, Fire Safety, LED Fixtures, Lighting Plan, motion sensors, NHXMH Cabling |








