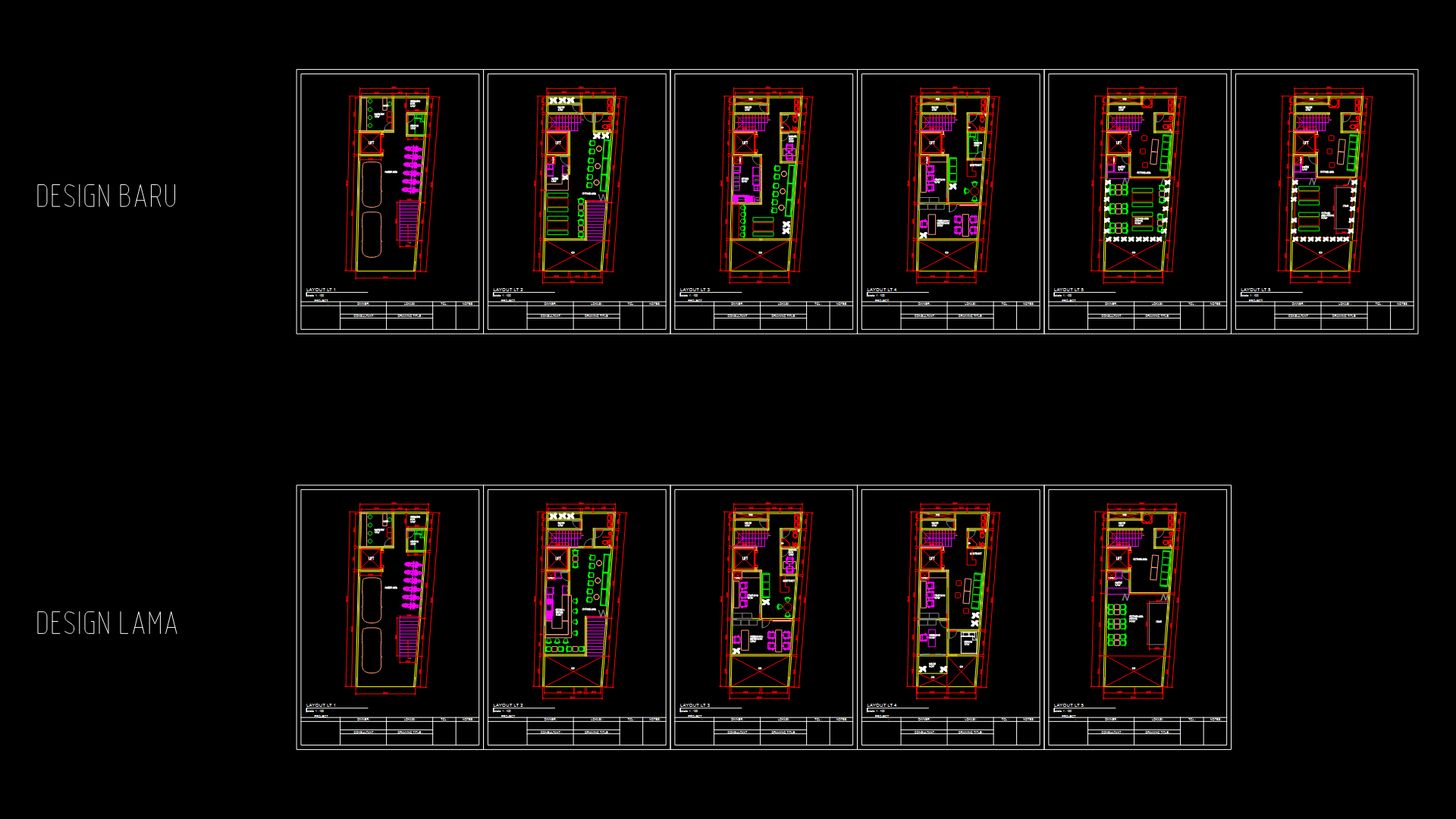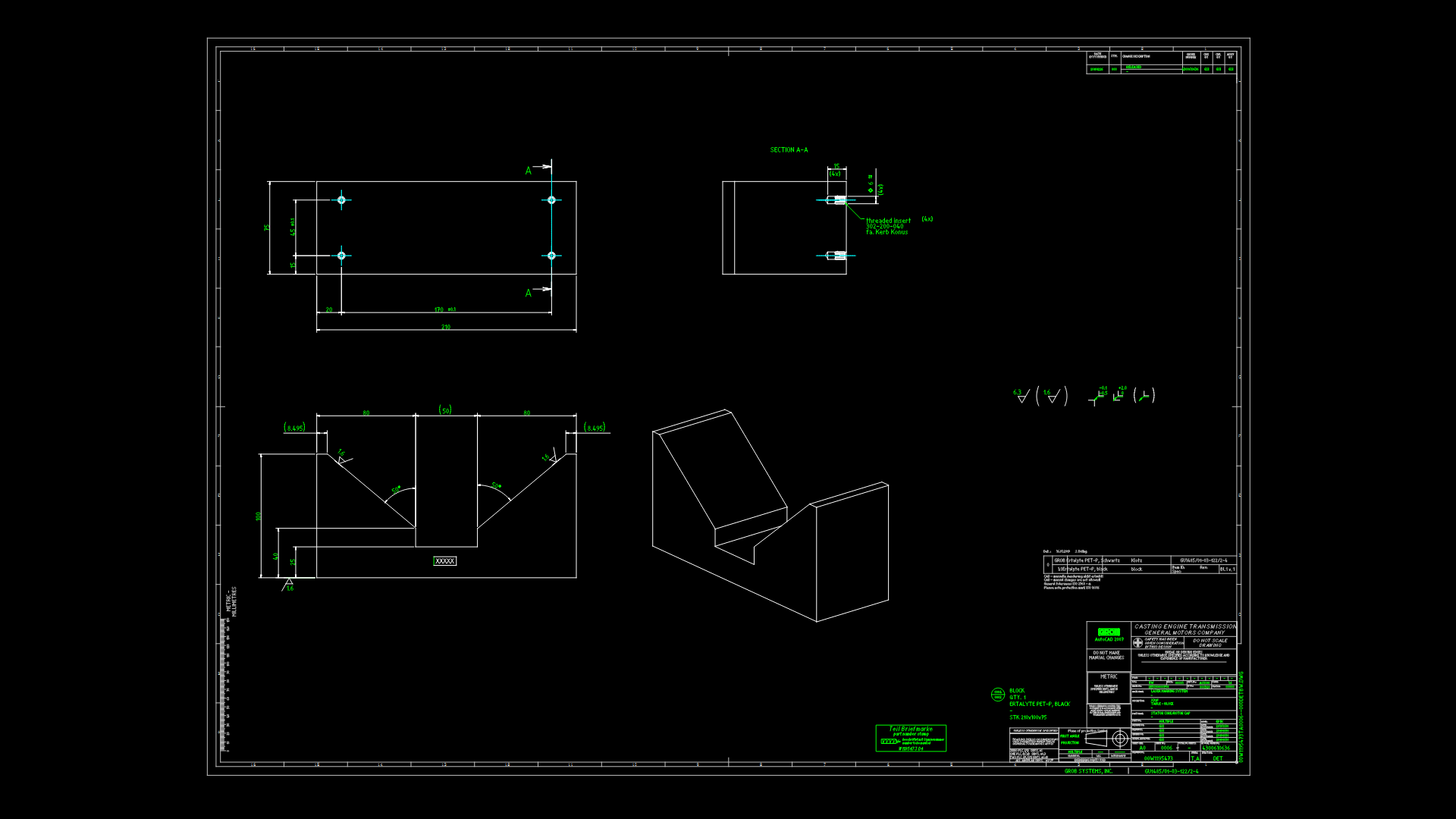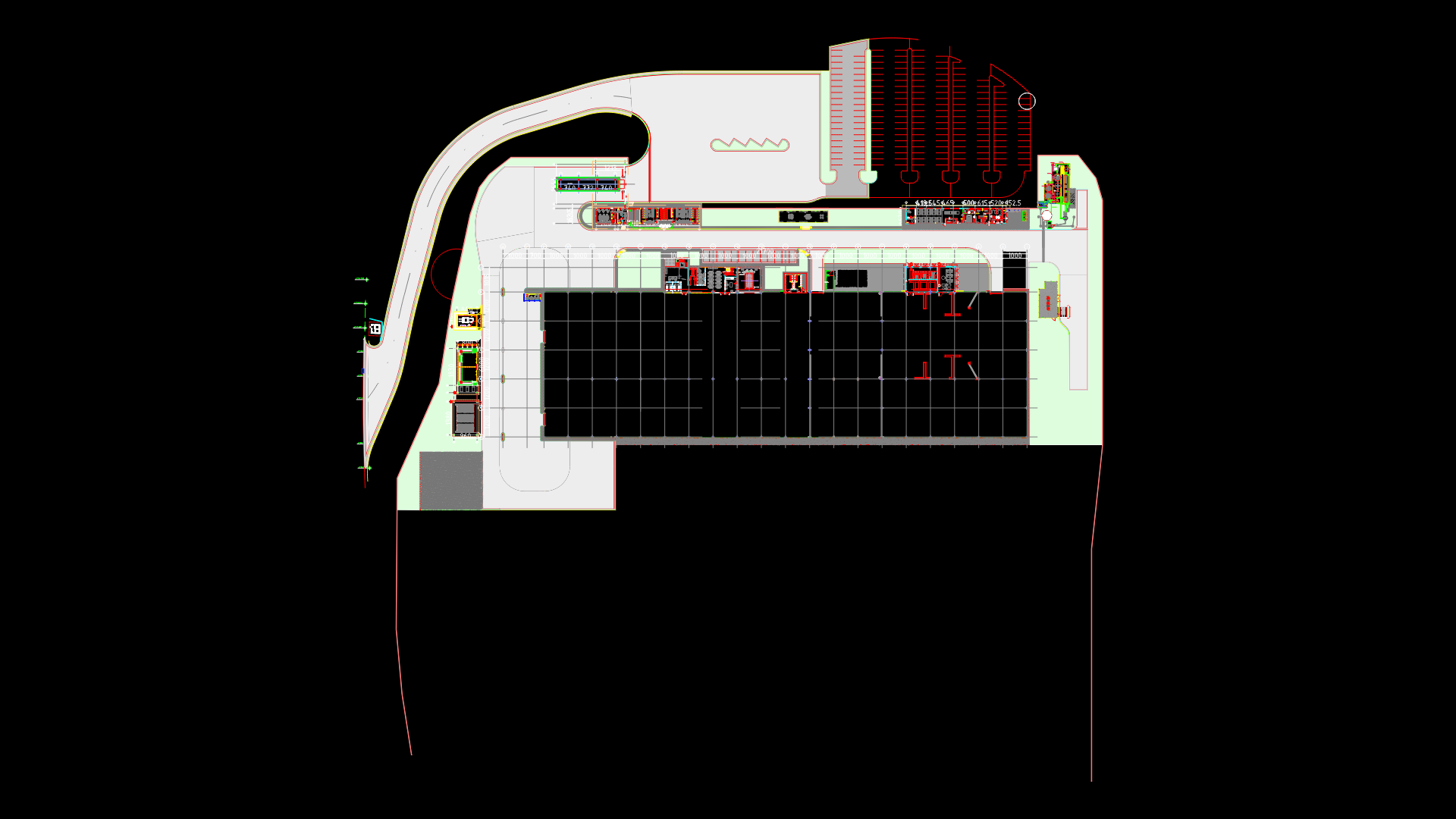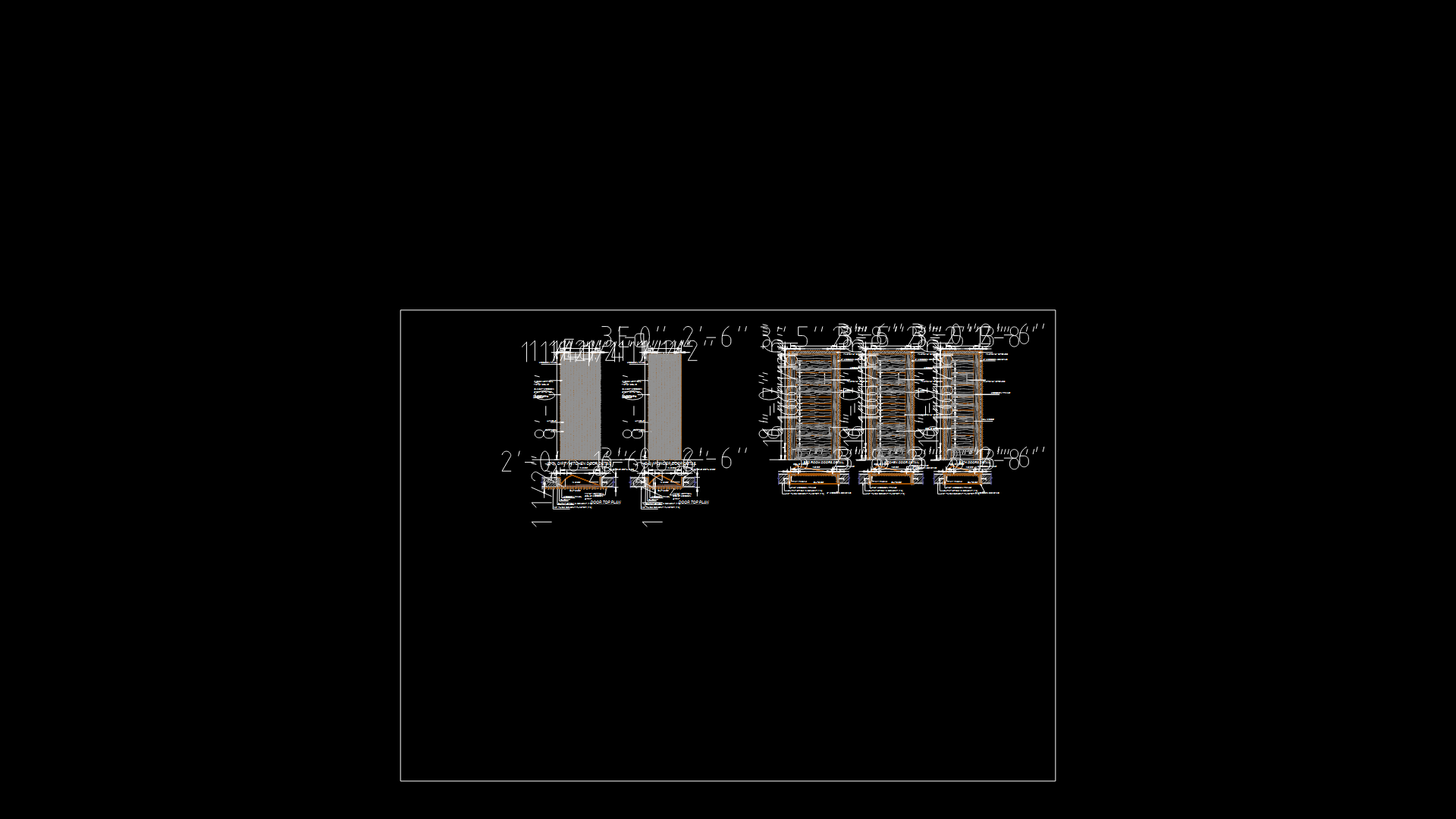Multi-Floor Commercial Office Plan with Integrated Hospitality Spaces

Commercial Mixed-Use Building Layout Plan
This comprehensive floor plan set details a five-level commercial building with mixed-use functionality, incorporating both office and hospitality components. This drawing shows two design iterations (labeled “DESIGN BARU” and “DESIGN LAMA”) with the new design featuring six floors and the original design showing five floors.
Key Spaces and Features:
• Ground Floor: Features a parking area, kitchen & mini bar (13.21m²), and generator room (2.82m²)
• Second Floor: Includes a barbershop (9.72m²) and additional functional spaces
• Third Floor: Contains management areas including manager room (3.77m²), staff room (11.89m²), and owner/meeting room (19.78m²)
• Fourth Floor: Houses several bedrooms (ranging from 3.33-7.50m²), a pantry (4.96m²), and a customer area with outdoor space (36.32m²)
• Upper Level: Includes a stage, customer area, and balcony (4.29m²)
The kitchen layout specifically details equipment placement including a double freezer, sink, working table, griddle set, chiller, and waste bin. The building incorporates both vertical circulation elements (stairs visible in pink, plus elevator and dumbwaiter) and follows Indonesian building setback regulations (GSB line marked).
Finishing materials are specified, including granite tile (800×800mm, 900×200mm, 300×600mm), ceramic tile (600×600mm), andesit bakar, and various specialized flooring treatments. Ceiling finishes include water-resistant gypsum board, exposed concrete, veneer white oak, and GRC board, mostly using 40×40mm galvanized hollow frames.
The narrow footprint with significant vertical development optimizes limited urban lot space while providing diverse commercial functions within a compact envelope.
| Language | English |
| Drawing Type | Plan |
| Category | Commercial |
| Additional Screenshots | |
| File Type | dwg |
| Materials | Concrete, Glass, Wood |
| Measurement Units | Metric |
| Footprint Area | 150 - 249 m² (1614.6 - 2680.2 ft²) |
| Building Features | Elevator, Parking |
| Tags | Commercial office, floor plans, hospitality, Indonesian architecture, mixed-use, multi-story, space planning |








