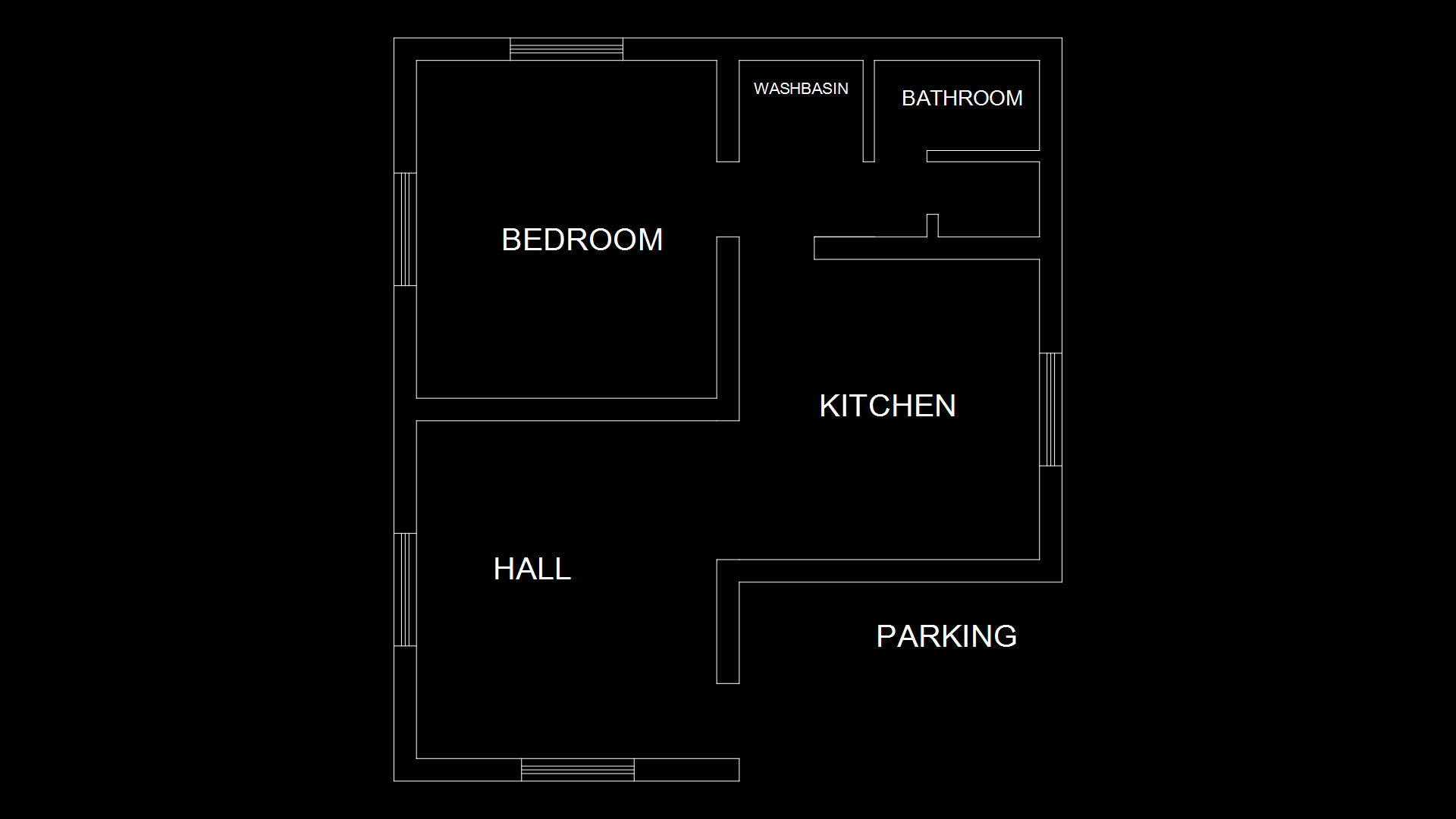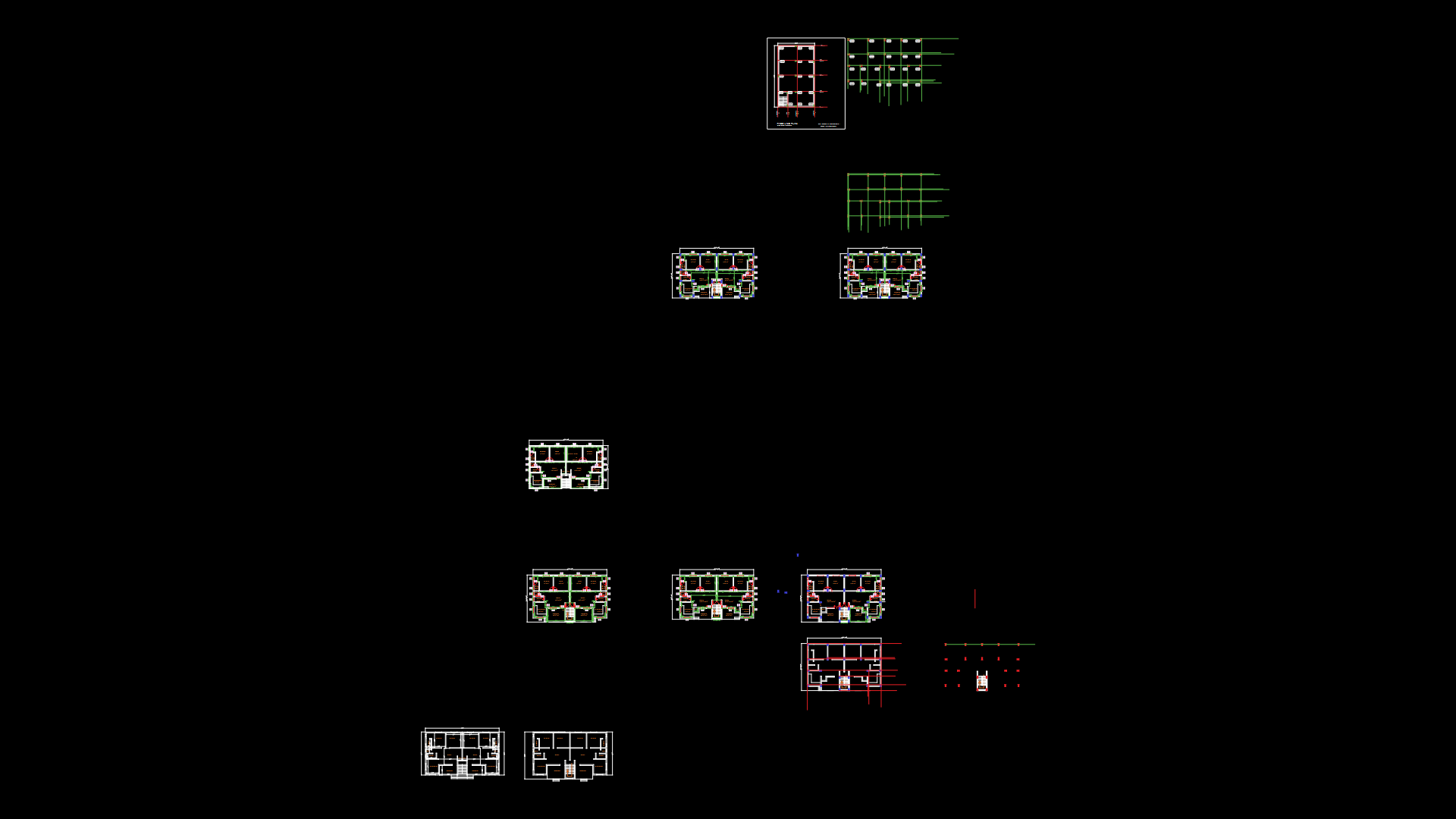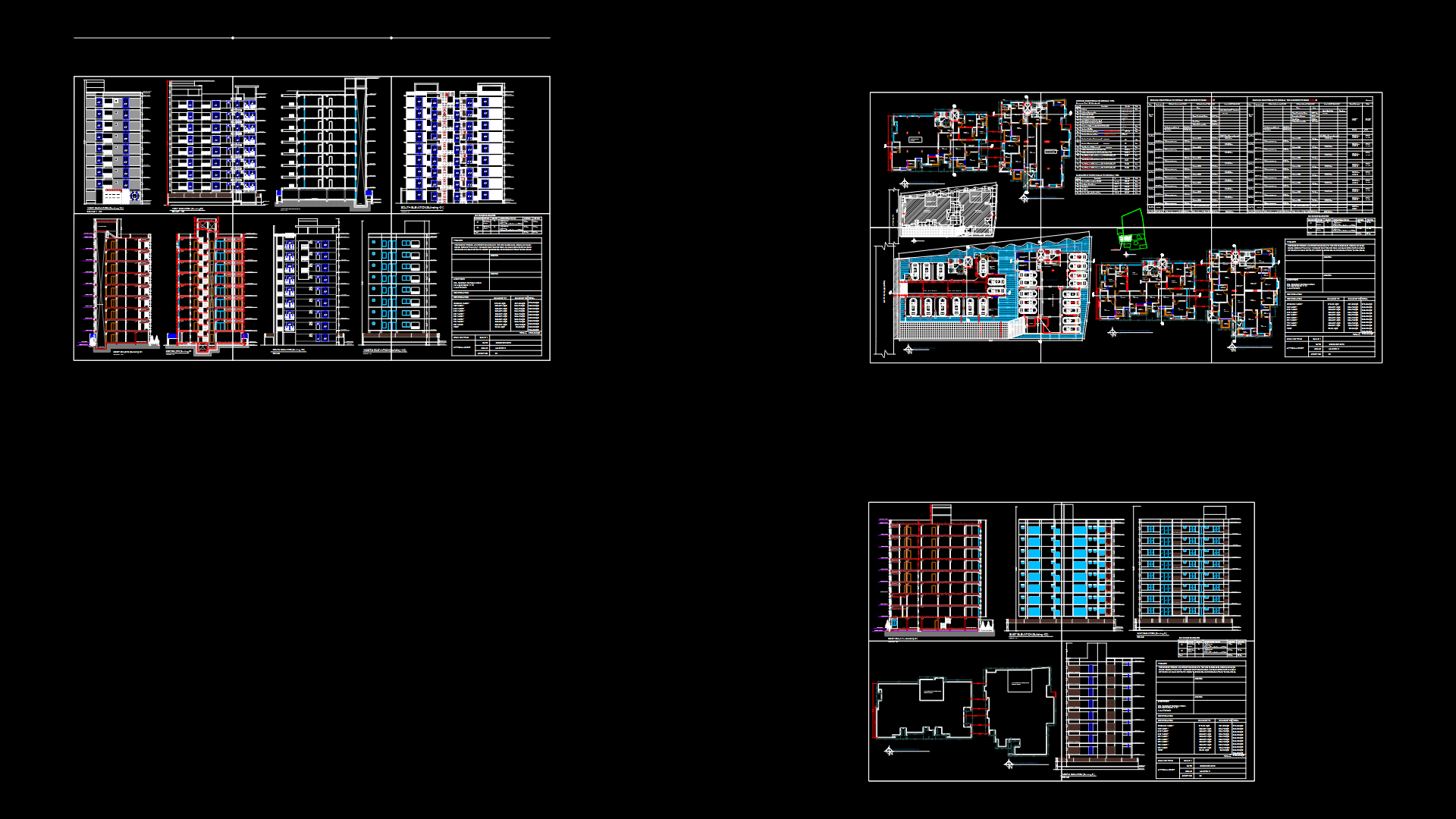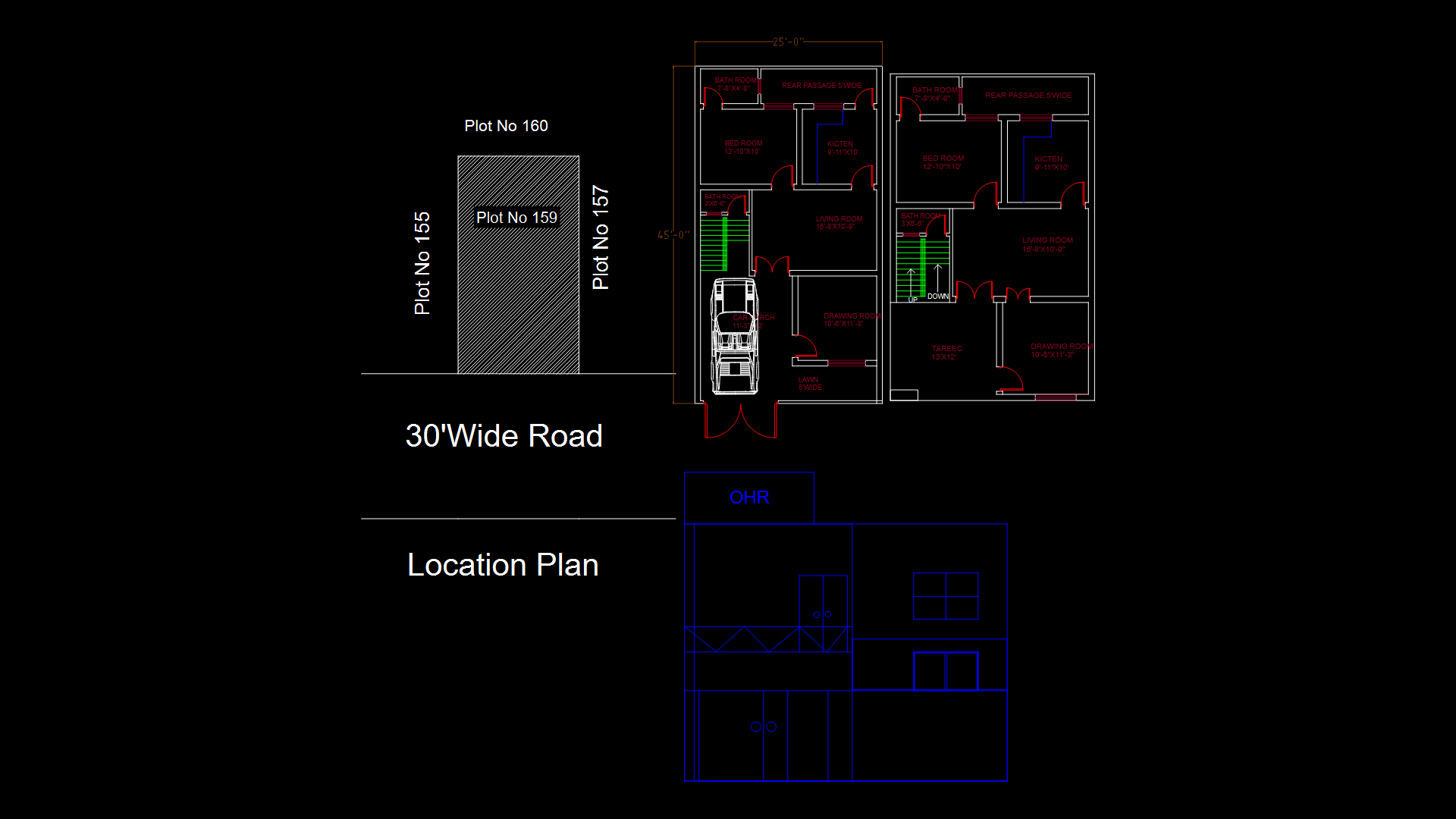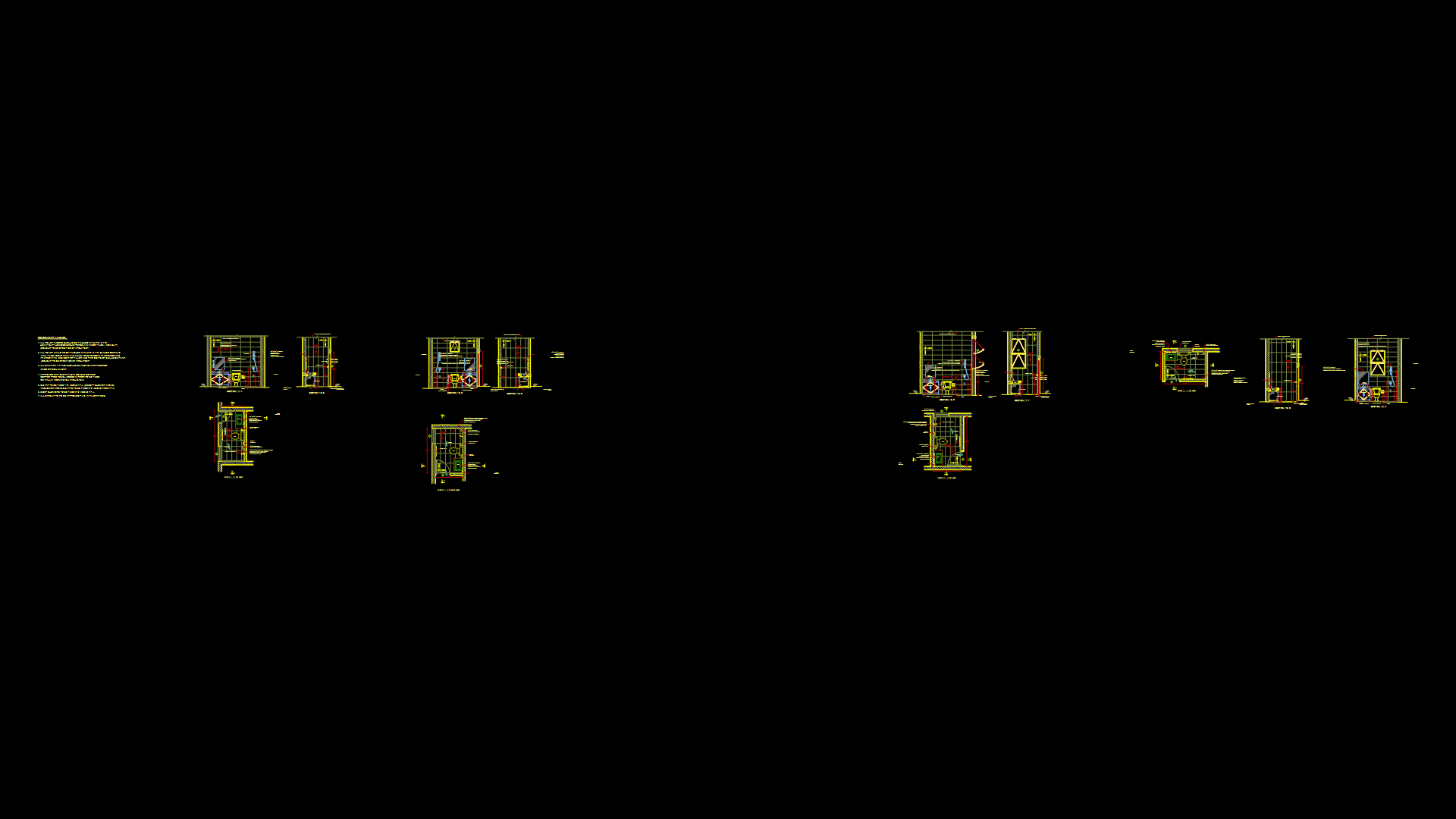Multi-Floor Residential Apartment building Floor Plans with Balconies
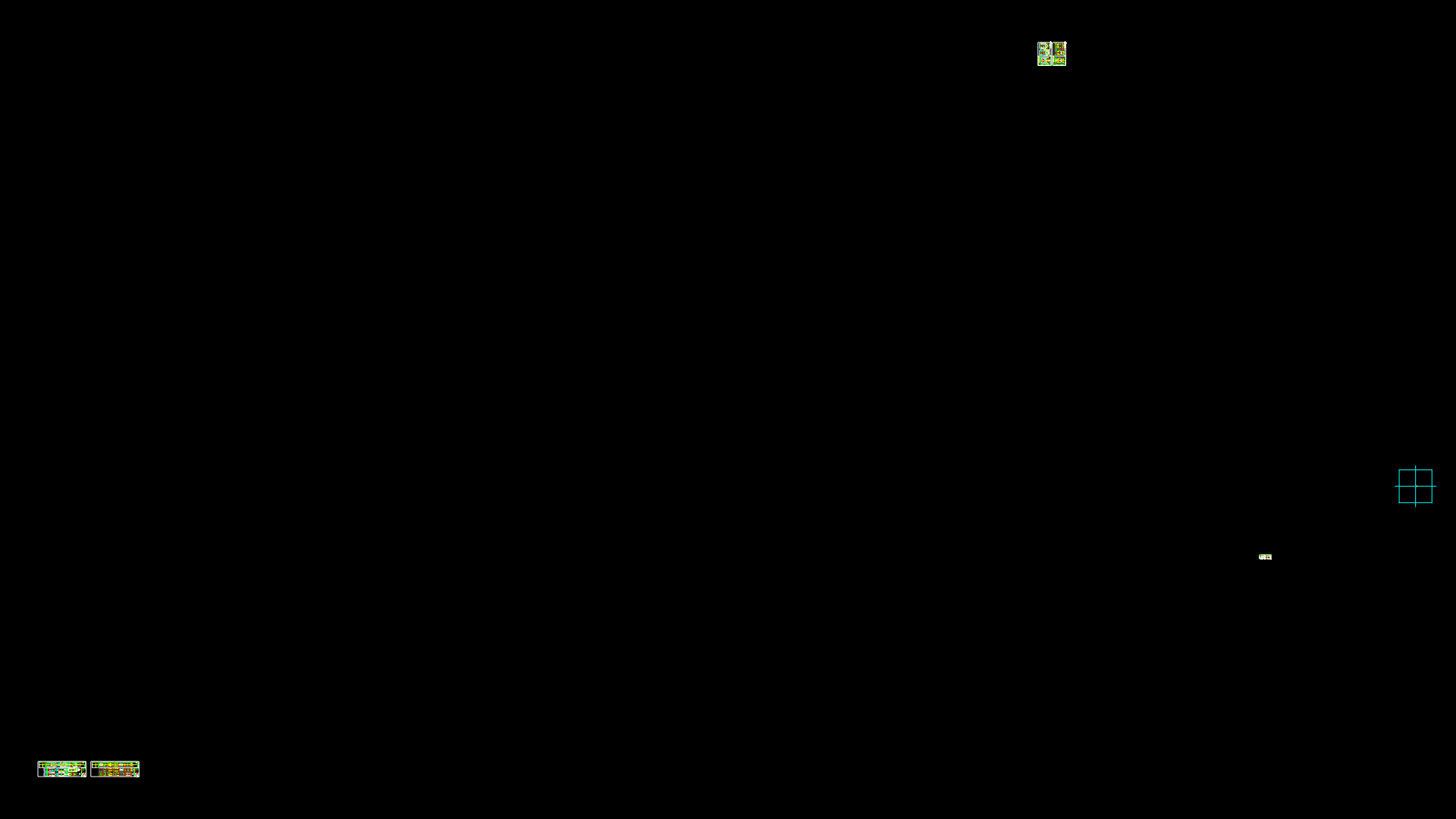
This set of architectural drawings depicts floor plans for a multi-story residential apartment building in Dhanori, Pune. This design features multiple apartment units across three floors with varying layouts. Typical units include 1-2 bedroom configurations with living rooms (9’6″×12’7″ to 13’3″×11’6″), kitchens (7’3″×8’9″ to 10’0″×8’9″), bedrooms (8’6″×11’0″ to 10’0″×10’6″), and bathrooms (4’0″×6’0″ to 6’6″×4’0″). The building incorporates numerous balconies (typically 4’0″ deep) and terraces providing outdoor spaces for residents. Circulation is facilitated through a central stairwell and lift core. The design efficiently maximizes space utilization within an urban context, with thoughtful placement of windows for natural light and ventilation. Each floor maintains similar structural elements while offering slight variations in unit layouts to accommodate different household needs. All dimensions follow imperial measurements with typical room proportions suited for Indian residential standards.
| Language | English |
| Drawing Type | Plan |
| Category | Apartment |
| Additional Screenshots | |
| File Type | dwg |
| Materials | |
| Measurement Units | Imperial |
| Footprint Area | 150 - 249 m² (1614.6 - 2680.2 ft²) |
| Building Features | Deck / Patio, Elevator, Parking |
| Tags | apartment building, architectural drawing, balcony design, floor plan, multi-story, residential architecture, unit layout |
