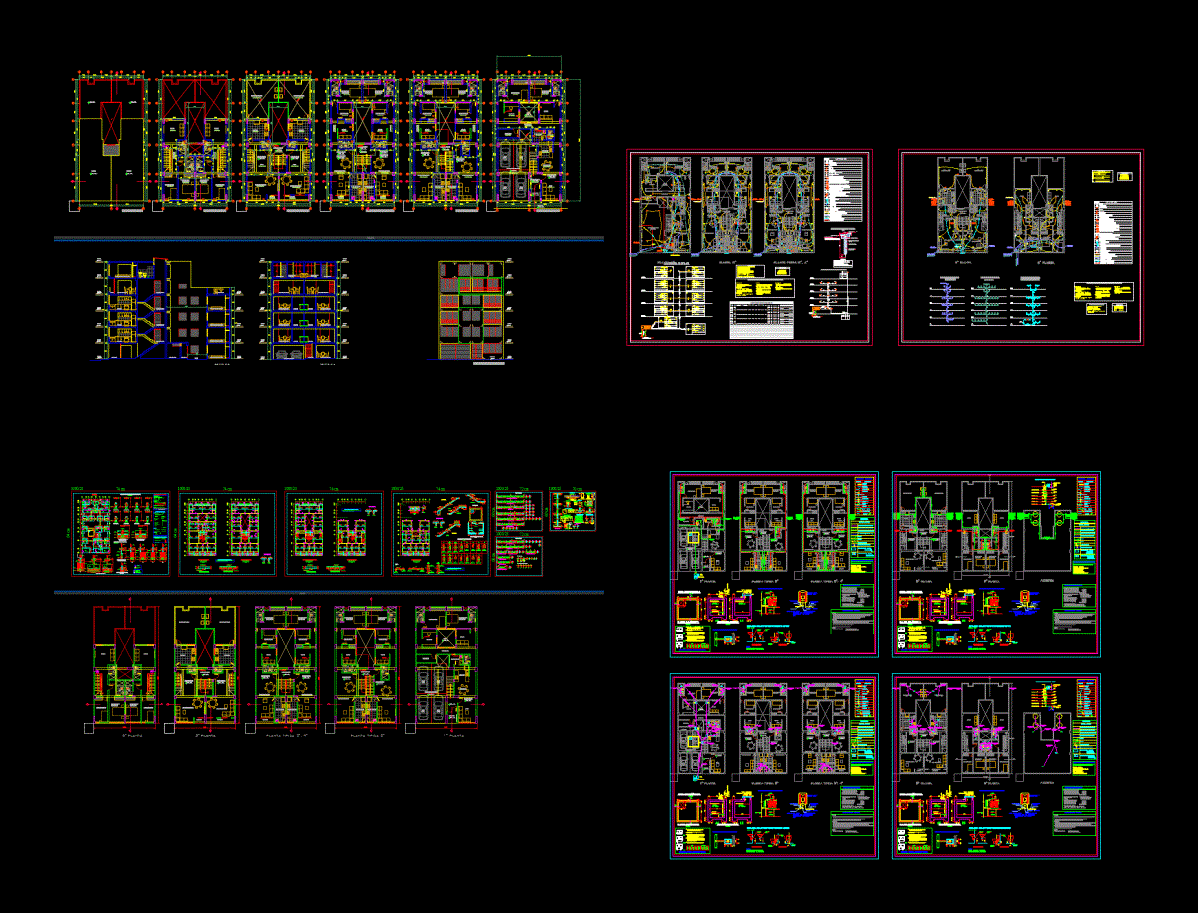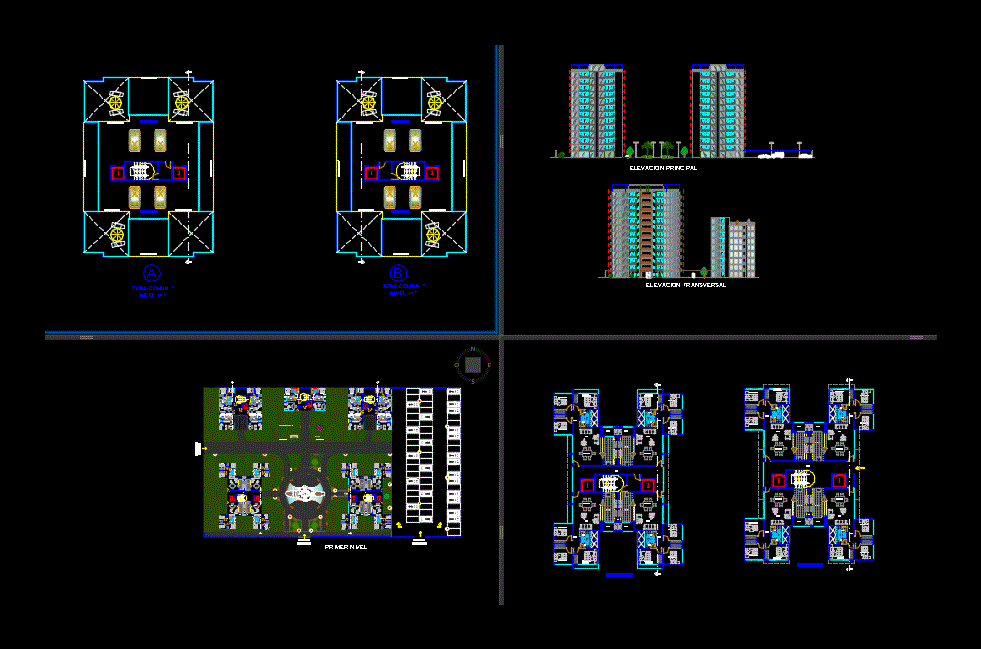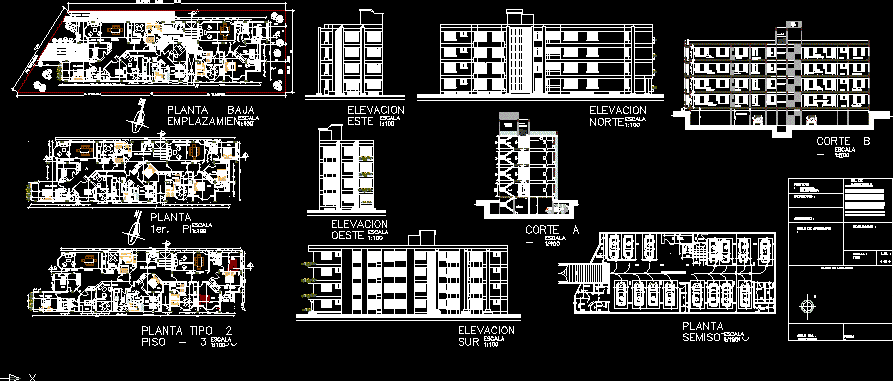Multi Ingenieria – Full DWG Full Project for AutoCAD

Residential Project Engineering 6 levels full project.
Drawing labels, details, and other text information extracted from the CAD file (Translated from Spanish):
npt, entrance, bank of meters, living room, kitchen, laundry, master bedroom, bedroom, living room, patio, passageway, dining room, common hall, parking, patio service, kitchen, balcony, storage, studio, polished cement floor, porcelain floor, laminate floor, ceramic floor, proy. empty, hall, roof, sidewalk, main elevation, dining room, parking, box vain, vain, width, height, alfeizer, court aa, court bb, vacuum, floor ceiling, ntt, translucent coverage, location:, project:, architecture, laminate:, owner:, designer :, specialty :, plane :, scale :, date :, correlative :, multifamily building, plant roof, cuts, elevation, main, block of glass, born, ladder, single-line diagram, connection , concessionary company, t-sg, water pump, intercom, reservation, electrical outlets, lighting, therma, energy meter, symbol, legend, bracket – wall, telephone outlet, cable tv out, intercom, intercom output, distribution board, water pump motor, automatic tee, light center, pvc pipe sap d main feeder, square pitch box fºgº, automatic level control, conductor: thw copper, copper electrode, cement filling conductive, with exothermic exion, detail of the earthwell, note: the favigel is an artificial soil, which guarantees an efficient conductivity, independently of the quality of the soil in which the earthwell is built, of the fault currents, favigel, upright diagram of boards, elevated tank, roof, cable key, galvanized, octagonal for the centers, and rectangular, will be of the commercial type manufactured with iron plate, used in the places where the pipes make a change, for the pipe connections use straight connectors, for receptacles, or curved pvc., technical specifications of materials, painted thickness with anticorrosive base and gray finish, on the sides should have the openings for the exit of the, should hold with enough slack to the switches, pipes and should not show inside, rugosities that, malogren the driver, connection to the bank of meters, and pvc sap from the, the busway s will be manufactured fºgº for the lighting pipe and socket will be of the pvc sap type, the switches will be of the thermomagnetic type with capacity, protection with pvc similar to tw., the electric conductors should be copper, key boxes, dichroic , external cover pvc, key communications cables, diagram of uprights, tv cable, intercom, kitchen, telephone, roof, bedroom, supply sp hidrandina sa, stair lighting goes up, ladder lighting arrives and goes up, ladder lighting arrives, on the roof, rises power supply to gates, goes up to the automatic of the tea, goes up lighting, raises power points, climbs to therma, arrives at therma, low annex telephone, arrives annex of telephone, cable tv, cable tv, footbridge, main d, concrete vacear between, jagged walls, according to cuts, of foundation, foundation, overburden, simple concrete or armed, concrete cyclopean, in foundation, column anchoring, birth detail, beam column, beam section, column d, h. slab, b.xt., place perpendicular, to the legs of the column, note: if the column falls on solid brick, said space and apply the detail shown, foundation beam in, ø see in floor, running shoe, see reinforcement , foundation beams, combined footing, sub foundation, foundation width, reinforced foundation, parapet, wall, masonry, foundation, partitioning in the area of, foundation beam, concrete, reinforcement in the floor, partitions on footings, concrete, ø see plant, shoe, concrete sub-foundation, npt, ø slab, sardinel, xx, column table, cross section of cistern, central or lateral foundation, in parking area, see d on floor, detail of solid slab, detail of lightened , blocks of clay, to the axis of the slab, meeting of beams, in plan, -parameters of seismic force, -number of floors of design :, -structural prevailing system, -maximum displacement of mezzanine :, xx: system contributed, considerations seismic resistant, yy: albañ confined ilearia, -zapatas, -cisterna, -breasts, -lightened pavements, -steel, -curved flows, -tabiques, -azotea :, overloads, other loads, – load-bearing walls, -specific simple in :, – oceans, -steirs , – flat beams, – maximum displacement of roof :, in the roof, -cream in superstructure:, portland type i, general specifications, brick tambourine, -recovering of the reinforcement in :, -concrete armed in general, -house :, the Mixing design for the entire foundation must take into account: – use of portland cement type II or similar, – columns and beams of brace, water table, classification sucs :, physical characteristics of the stratum d
Raw text data extracted from CAD file:
| Language | Spanish |
| Drawing Type | Full Project |
| Category | Condominium |
| Additional Screenshots |
    |
| File Type | dwg |
| Materials | Concrete, Glass, Masonry, Steel, Other |
| Measurement Units | Imperial |
| Footprint Area | |
| Building Features | A/C, Garden / Park, Deck / Patio, Parking |
| Tags | apartment, autocad, building, complete, condo, DWG, eigenverantwortung, engineering, Family, full, group home, grup, levels, mehrfamilien, multi, multifamily, multifamily housing, ownership, partnerschaft, partnership, Project, residential |








