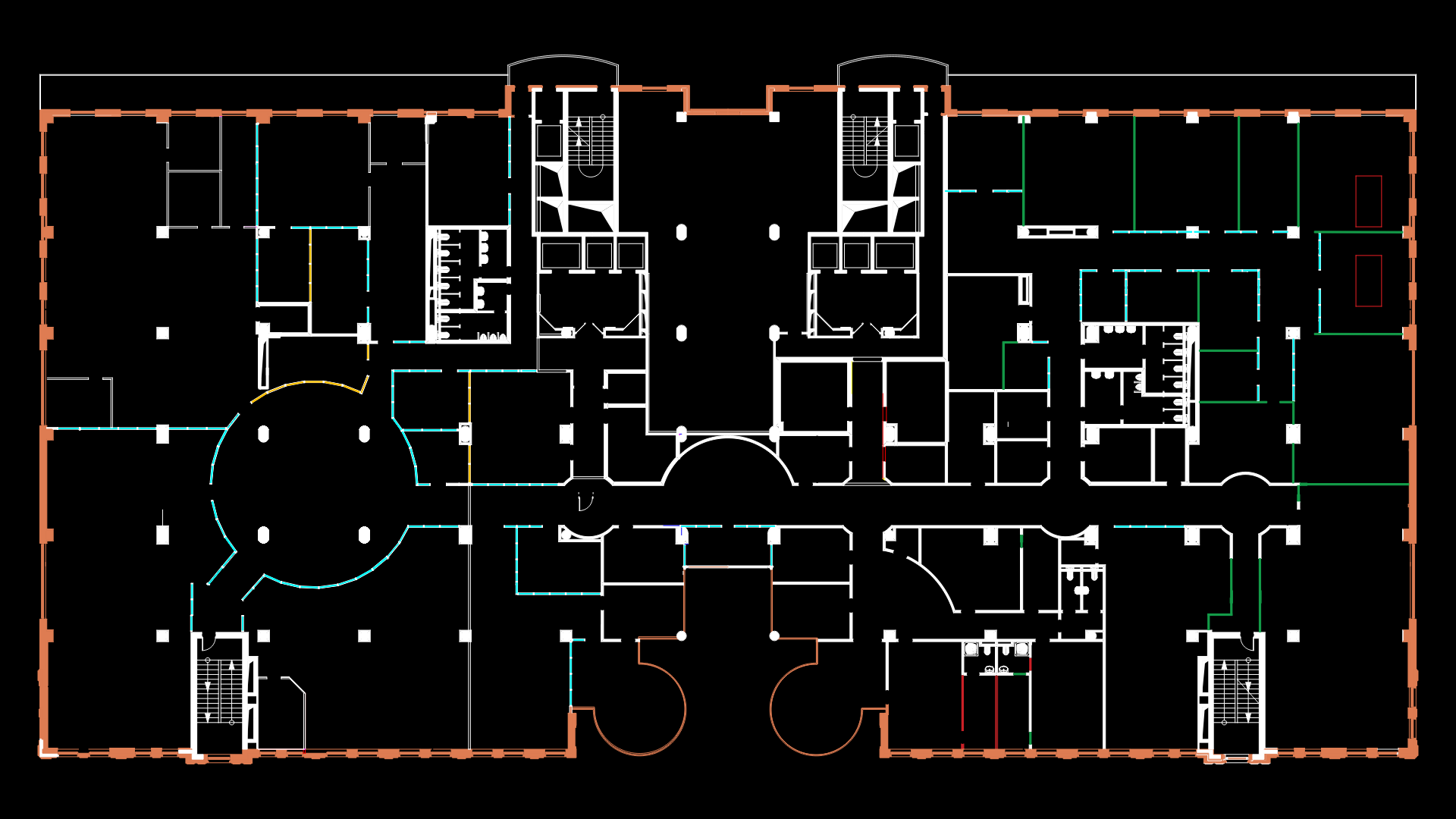Multi-Level Building Electrical Outlet Plan with UPS Integration

Comprehensive electrical outlet plan for a 5-level building (basement, ground, 1st, 2nd, and roof levels) with a total area of approximately 1,300 m². The drawing includes detailed layouts of both standard network outlets and UPS-backed power sockets with precise circuit identification.
Key features:
– Network outlets (labeled as P#) and UPS outlets (labeled as U#) distributed across all floors
– Circuit identifiers with distribution panel references (BK-DP, ZK-DP, 1K-DP, 2K-DP, ÇK-DP)
– NHXMH 3×2.5mm² halogen-free cabling specified for most circuits
– Installation heights noted (40cm for standard outlets, 110cm for specific applications)
– Specialized outlets for kitchen appliances, cleaning services, and technical areas
– Data, telephone, TV, and network connection points integrated throughout
The plan follows Turkish electrical code requirements with provisions for fire alarm systems. Each floor has dedicated distribution panels with floor-specific circuit numbering (P1-P32, U1-U36) allowing for isolated circuit management per level.
| Language | Arabic |
| Drawing Type | Plan |
| Category | Mechanical, Electrical & Plumbing (MEP) |
| Additional Screenshots | |
| File Type | dwg |
| Materials | |
| Measurement Units | Metric |
| Footprint Area | 1000 - 2499 m² (10763.9 - 26899.0 ft²) |
| Building Features | A/C, Elevator |
| Tags | Data Network, electrical-outlet-plan, MEP, NHXMH Cabling, Power Distribution, Turkish-electrical-standards, UPS-circuits |








