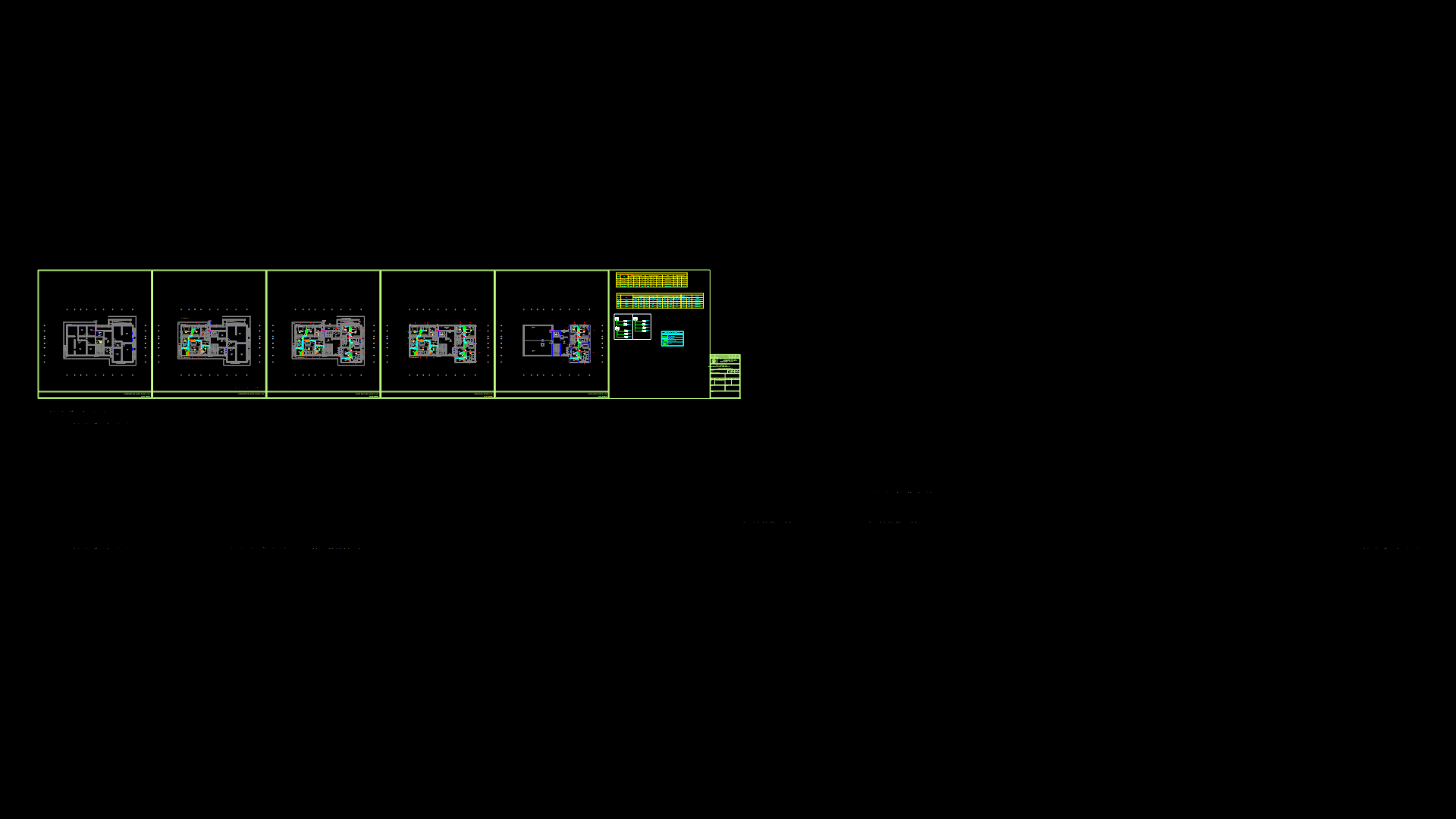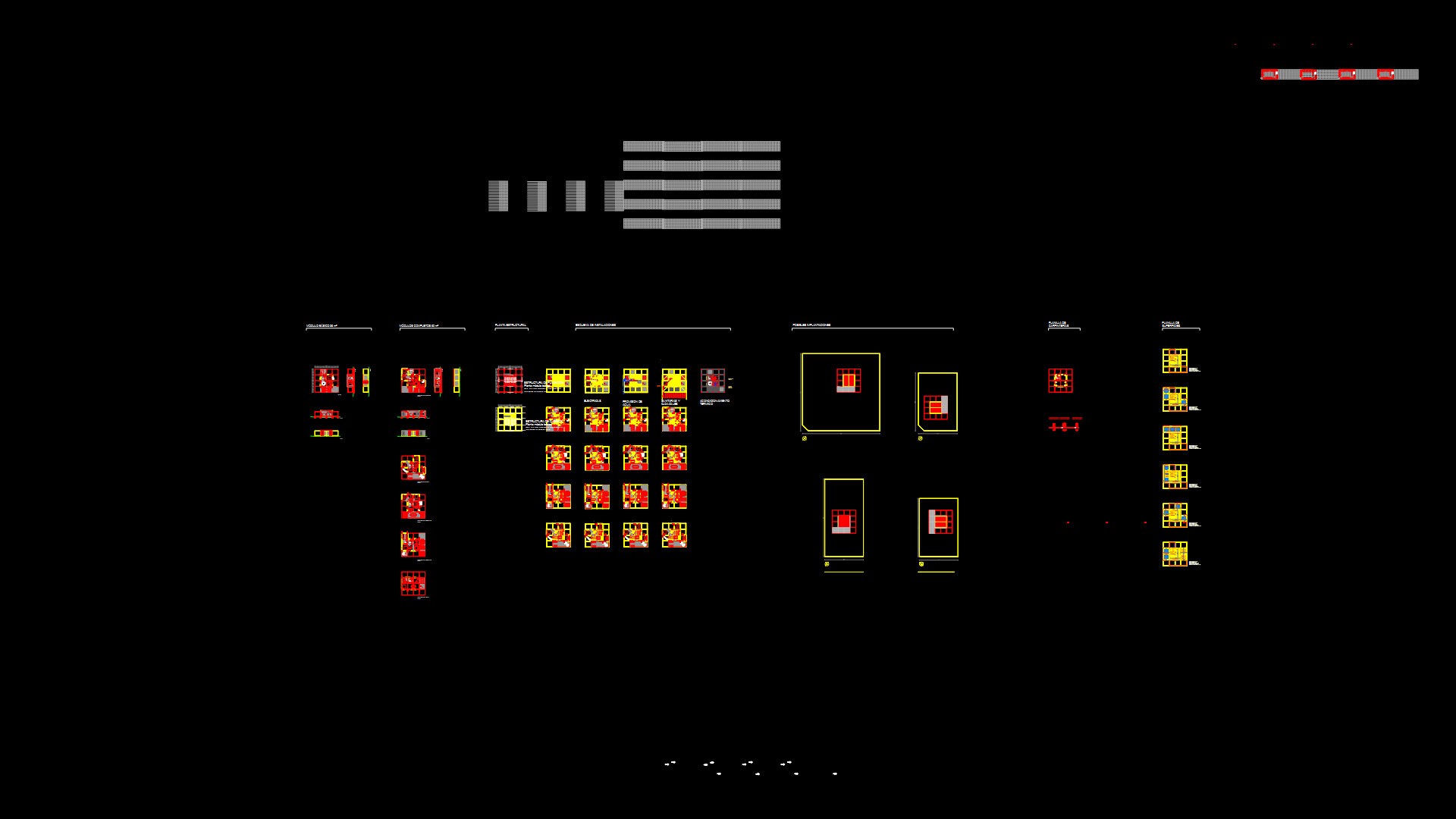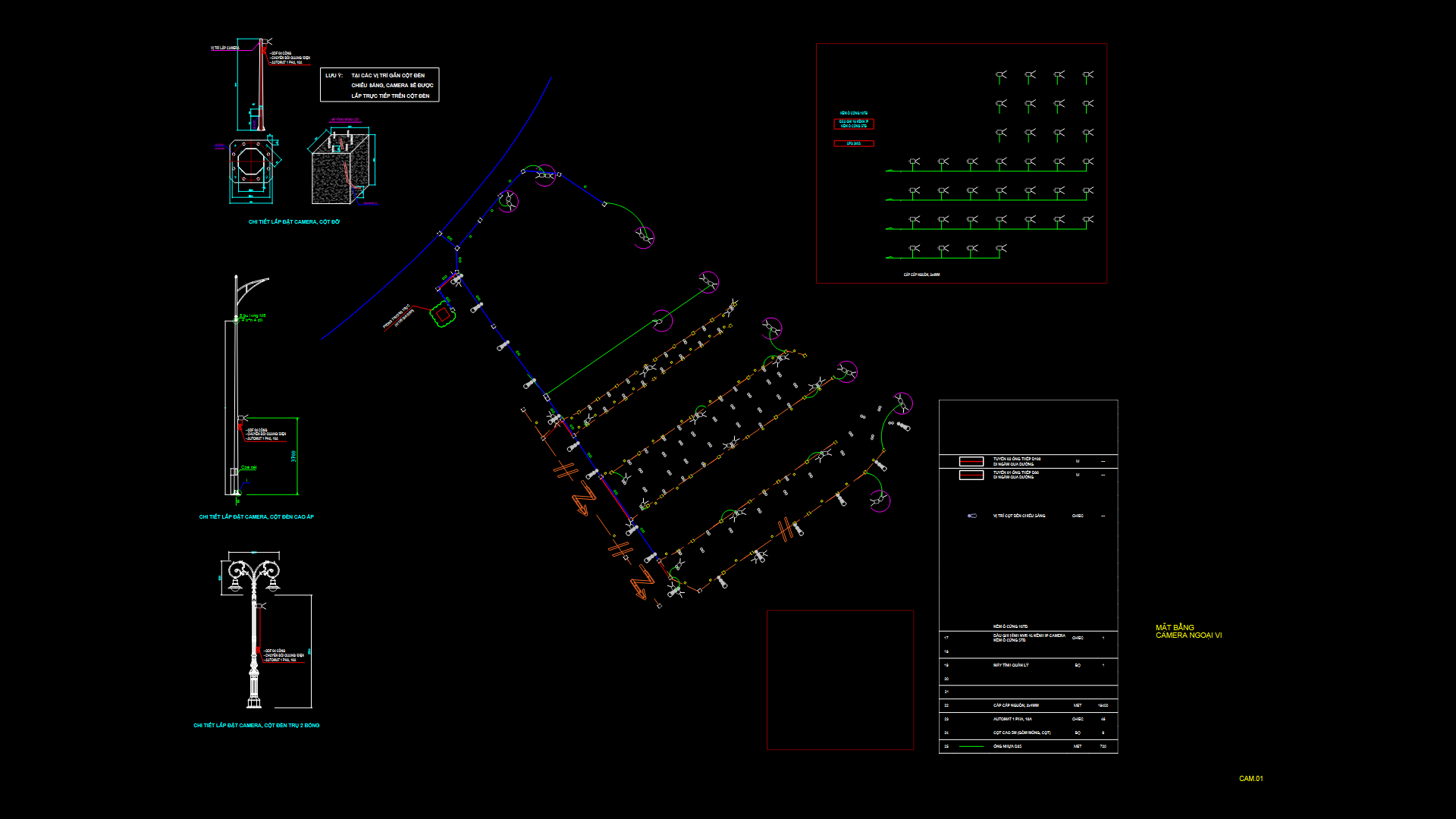Multi-Level HVAC Plan for Residential Block B-1 with Split System AC

Comprehensive air conditioning installation plan for a multi-story residential building (Block B-1) in Samandağ, Hatay. This drawing details split-system climate installations across 2nd basement, 1st basement, ground floor, 1st floor, and 2nd floor levels (from -5.82m to +5.82m elevation).
Key System Specifications:
– Wall-mounted indoor units (D-1 through D-4) with capacities ranging from 7000-18000 BTU
– Multi-F outdoor condensing units (DU-1 through DU-4) with capacities from 24000-42000 BTU
– Refrigerant piping (1/4″ liquid lines, 3/8″-1/2″ gas lines) with 25/16.0 mm insulation
– Outdoor units positioned on balcony walls, stacked vertically
– Complete room-by-room layout with indoor unit placement optimized for effective air distribution
The plan includes detailed specifications for each unit including cooling/heating capacities (BTU and kW), airflow rates, power requirements (220-240V/50-60Hz), and refrigerant line sizes. Indoor units are strategically placed in living areas and bedrooms with appropriate drainage connections.
| Language | Arabic |
| Drawing Type | Plan |
| Category | Mechanical, Electrical & Plumbing (MEP) |
| Additional Screenshots | |
| File Type | dwg |
| Materials | |
| Measurement Units | Metric |
| Footprint Area | 150 - 249 m² (1614.6 - 2680.2 ft²) |
| Building Features | A/C |
| Tags | air conditioning, hvac, multi-f, refrigerant piping, Residential cooling, Split System, wall-mounted units |








