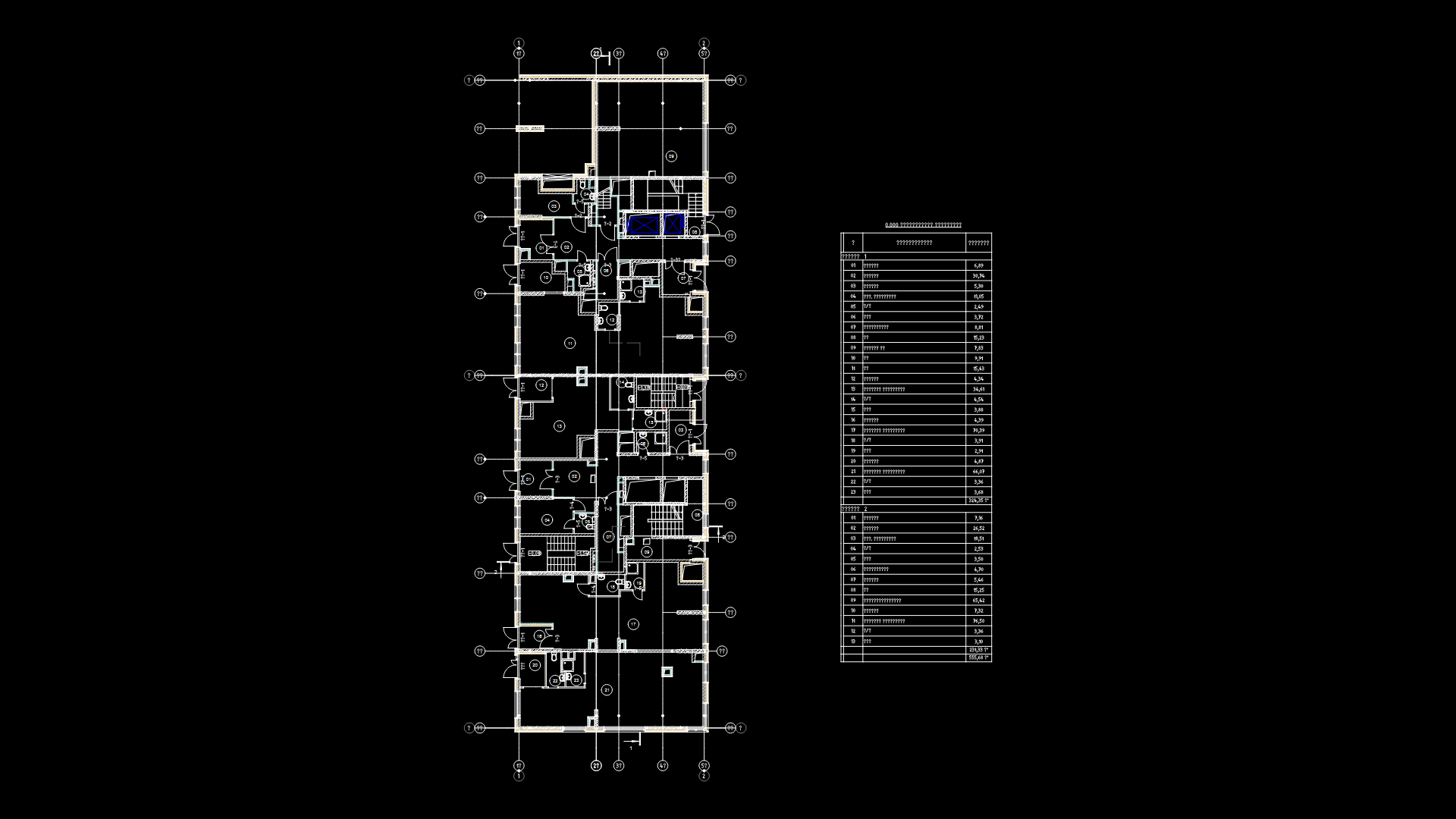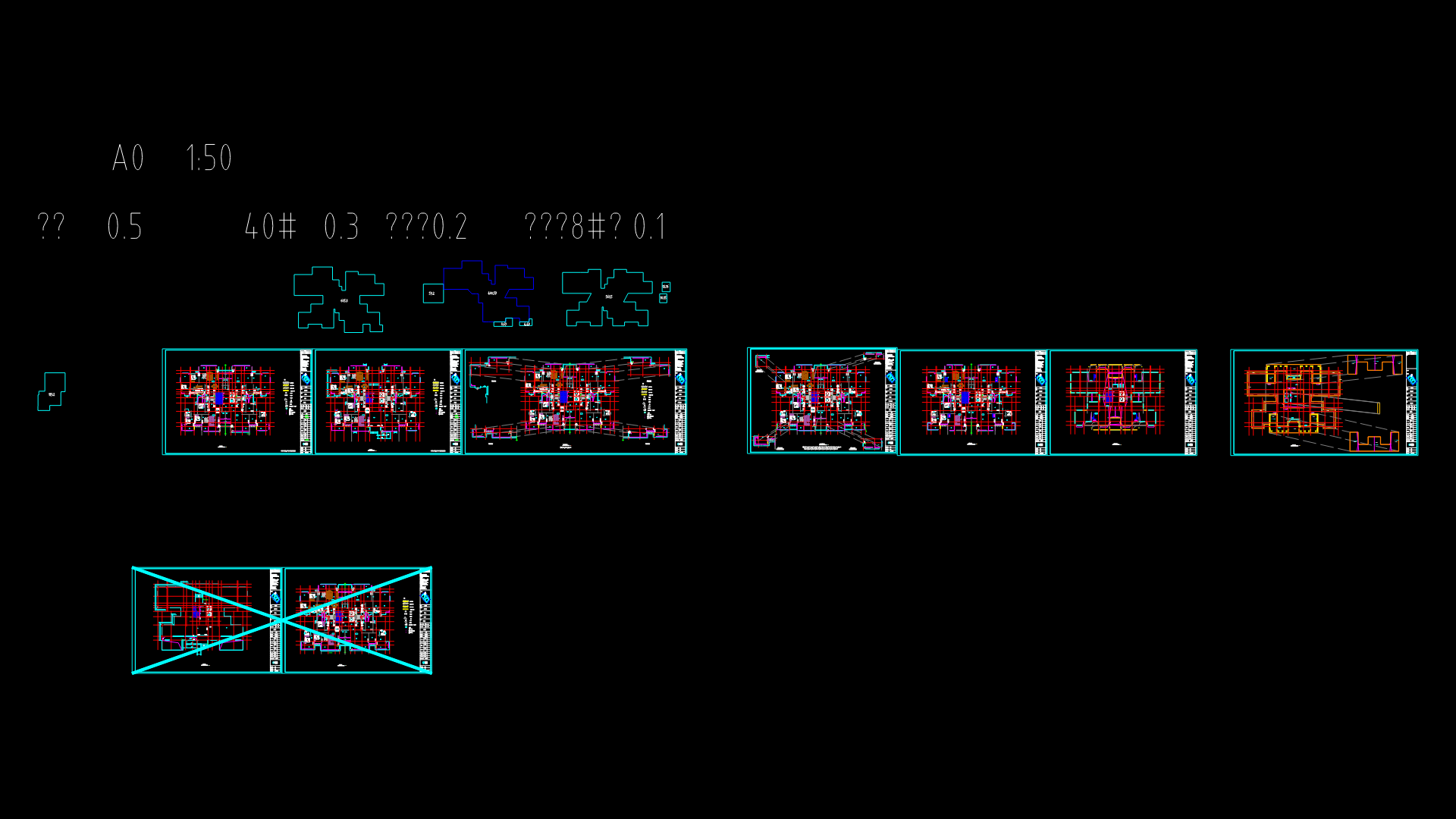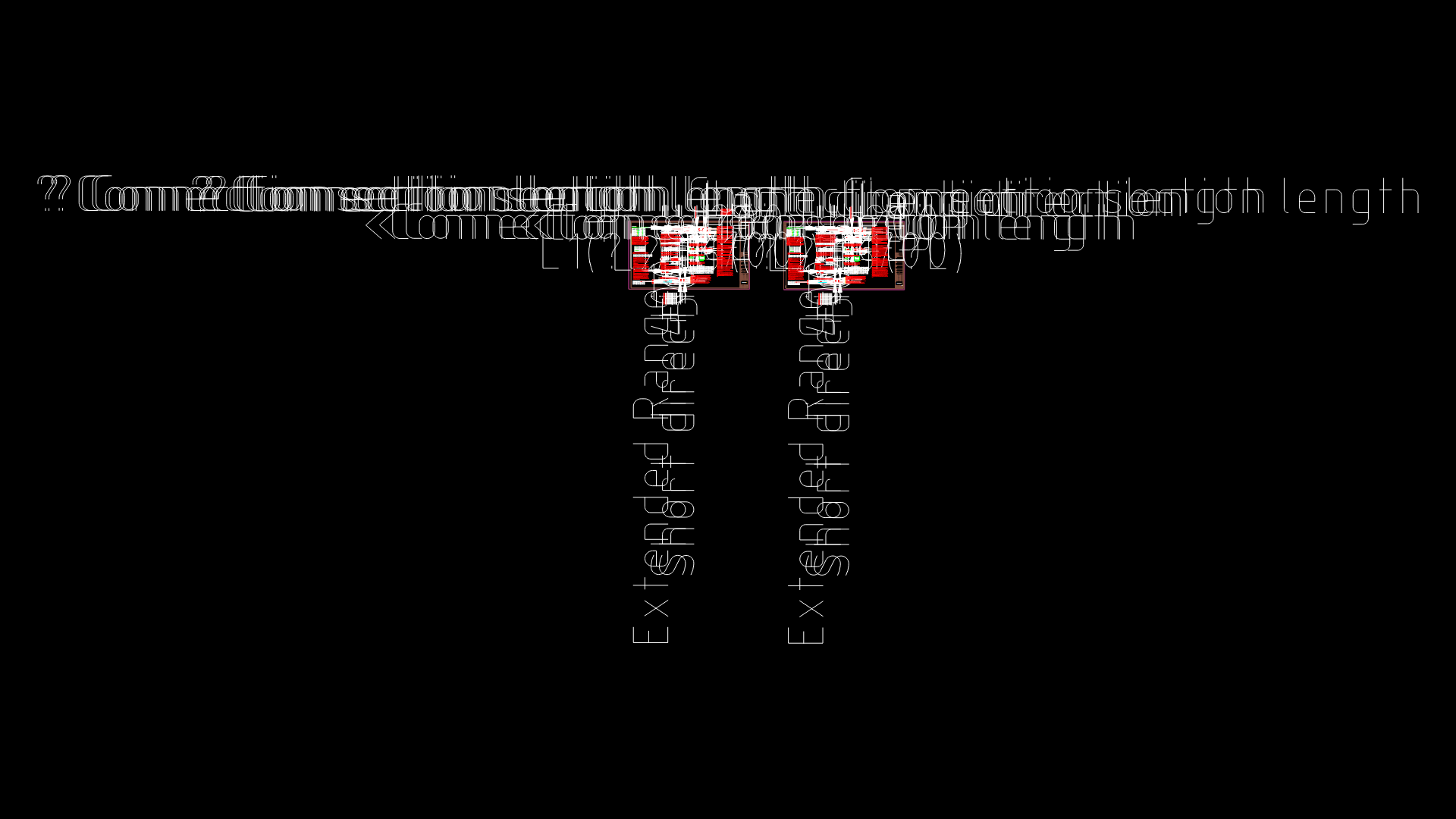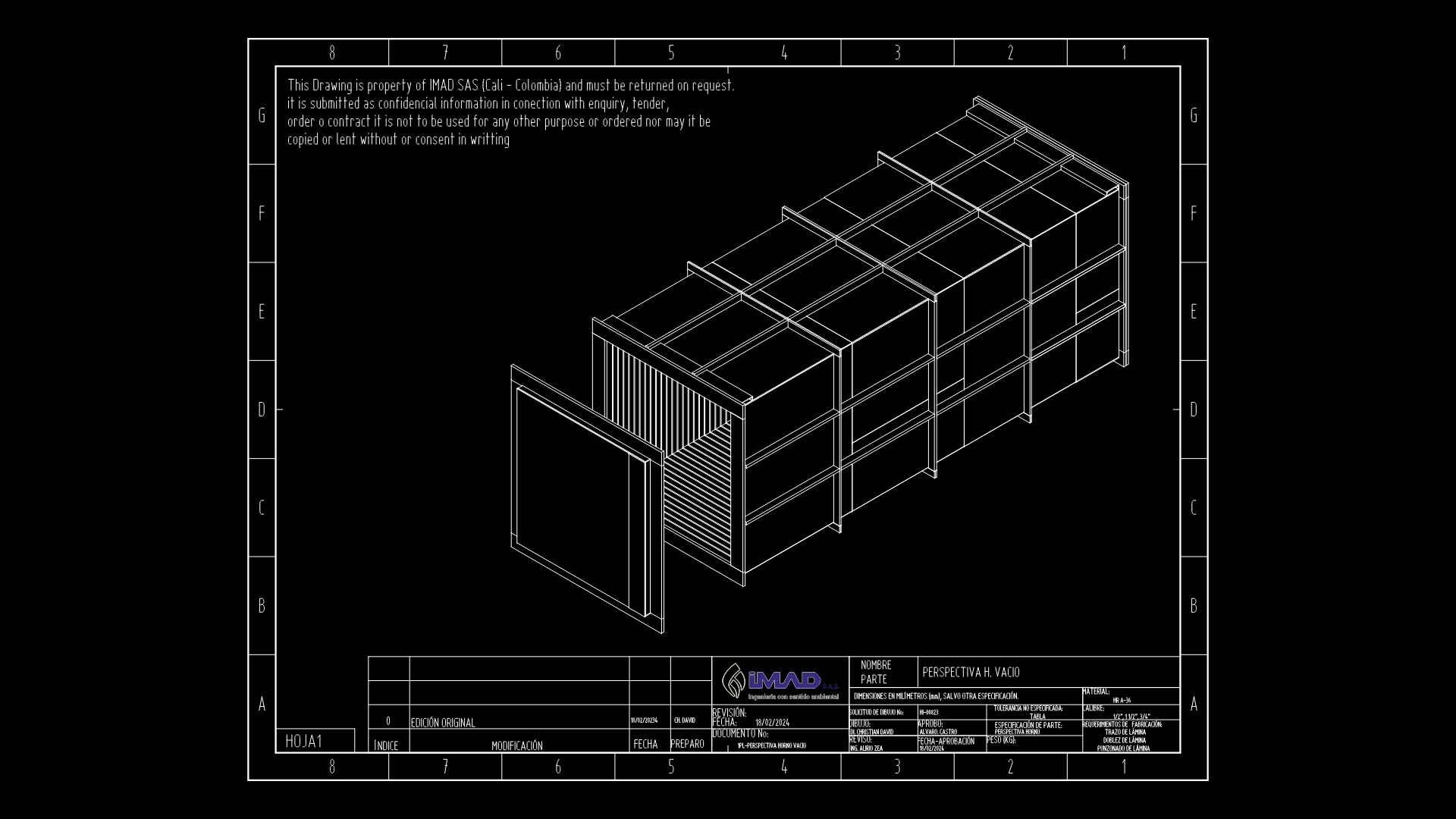Multi-Level Residential Building Floor Plans and Elevations Type I
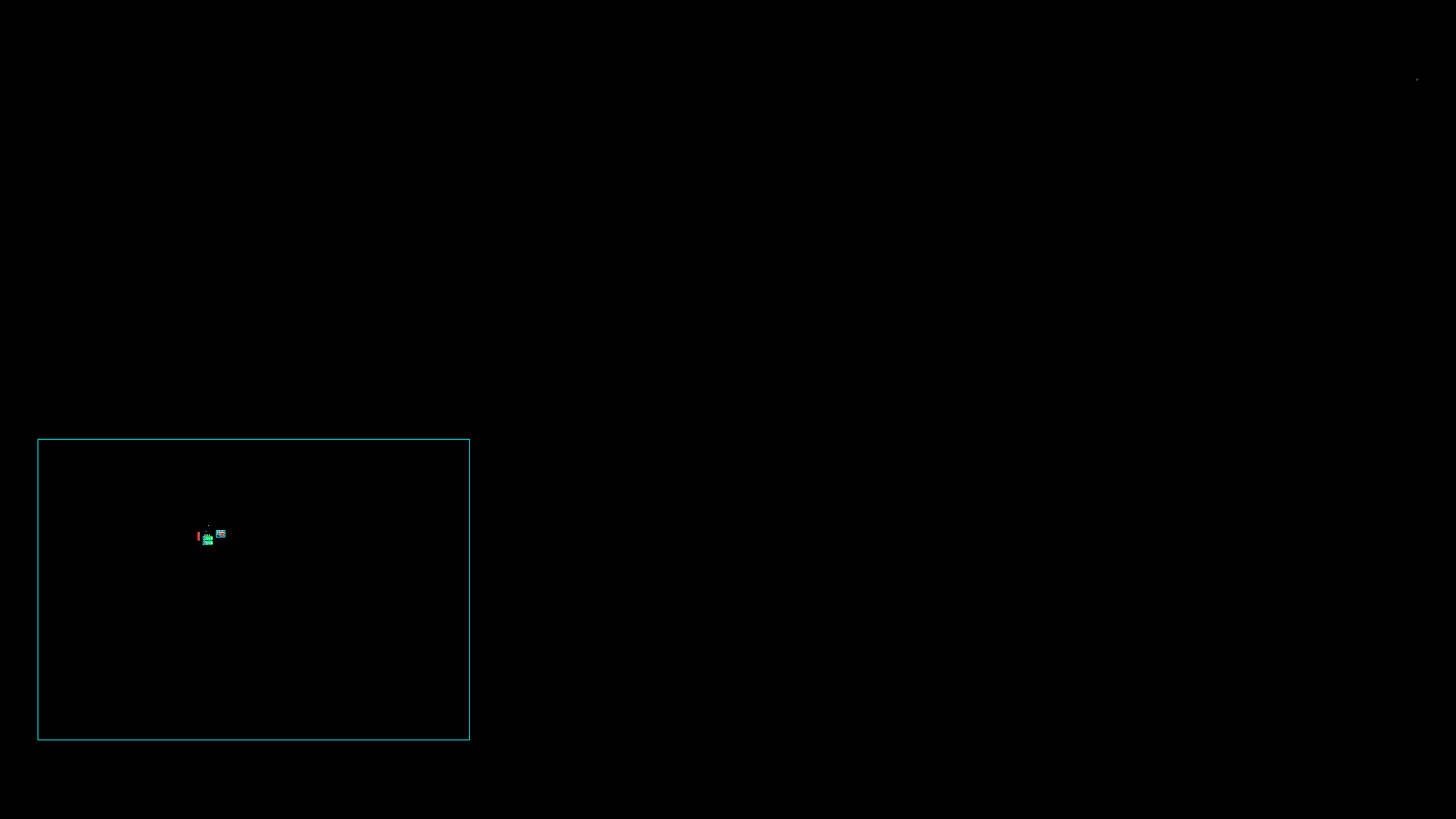
Complete architectural plan set for a 4-level residential apartment building (Residencial Bihaca). The drawings include floor plans for all levels, elevations (front, rear, and both sides), and sectional views (X-X’, Y-Y’, Z-Z’).
Apartment Specifications:
– First level: 4 units with gross areas of ~70m² and net areas of ~65m²
– Second/third levels: 4 units per floor with gross areas of ~67m² and net areas of ~62.5m²
– Fourth level: 4 units with gross areas of ~68m² and net areas of ~64m²
– Total building footprint: approximately 274m²
Each apartment features a living room, dining area, kitchen, bedrooms (including master bedroom), bathroom, and balcony. The building includes common circulation areas, a stairwell with handrails, and rooftop access. Floor-to-floor heights measure 2.72m with the ground floor at +0.12m above grade and the roof level at +11.00m. Construction elements include structural columns, load-bearing walls, and perimeter walkways.
| Language | Spanish |
| Drawing Type | Full Project |
| Category | Apartment |
| Additional Screenshots | |
| File Type | dwg |
| Materials | Concrete |
| Measurement Units | Metric |
| Footprint Area | 250 - 499 m² (2691.0 - 5371.2 ft²) |
| Building Features | Deck / Patio, Elevator |
| Tags | apartment complex, ARCHITECTURAL DRAWINGS, elevations, floor plans, multi-family housing, residential building, type I building |

