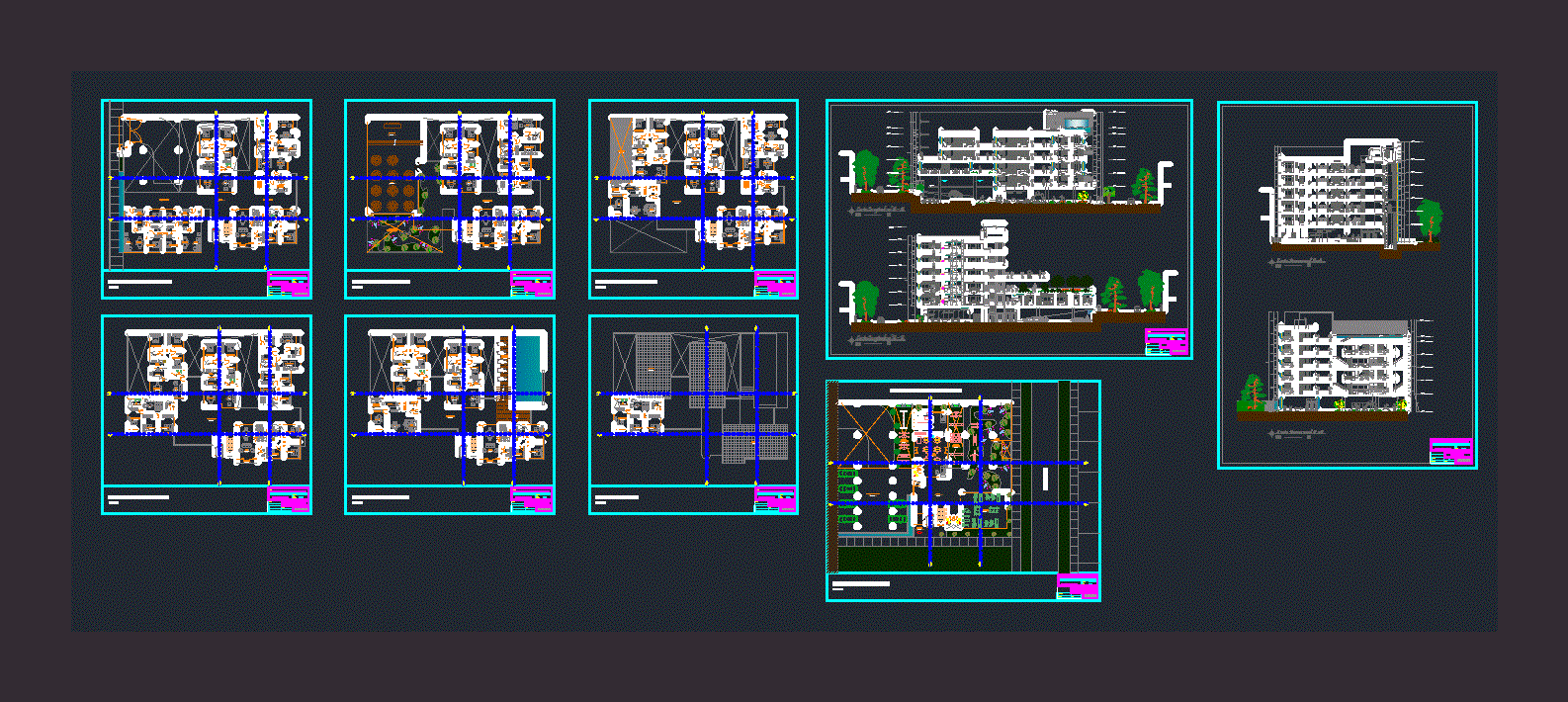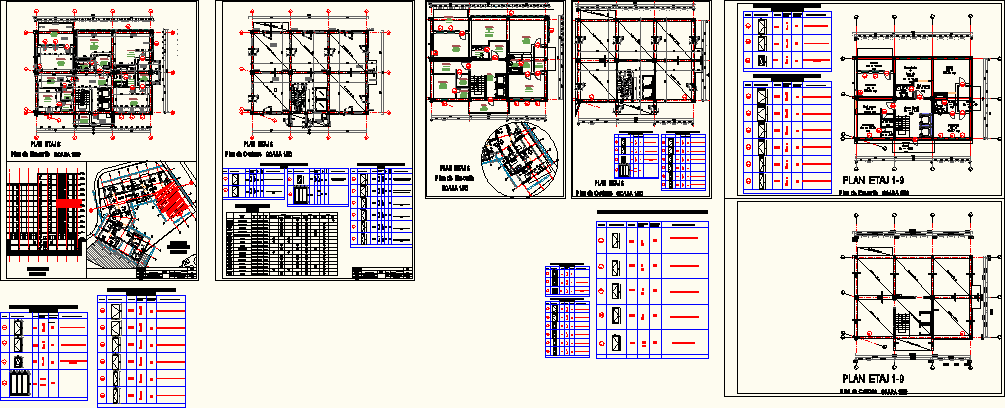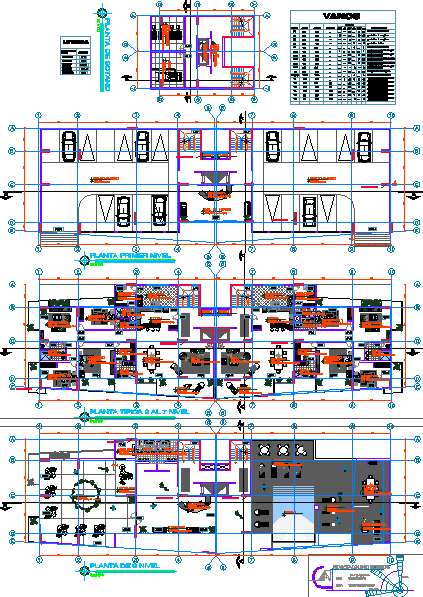Multi North Slopes DWG Block for AutoCAD

It is located in Chimbote; located on a sloping roof consists of 6 floors; with elevator; public spaces and complementary areas like gym; under shelter; and rooftop pool
Drawing labels, details, and other text information extracted from the CAD file (Translated from Spanish):
banking, gym, income, control, parking, scale:, faculty:, student :, project:, teacher :, flat:, no film :, multifamily housing, date :, distribution,: del santa, district,: chimbote,: ancash, shareen blond perez, department,: northern slopes, province, location, ingieneria, school:, architecture and urbanism, room, dining room, bedroom, circulation, TV, kitchen, terrace-pool, preparation of milk, clean clothes, infants, hall, patio service, hall, service patio, study, terrace, third party property, filing cabinet, roof, ss.hh, shelter, minors, tarrajeo rubbed, washable latex paint, court, passageway, living room, sum, lp, drywall beam, varnished cedar wooden pergoal, water cascade, metal boxes, sidewalk, sh, visits, service, courtyard, white enamel paint, patio, longitudinal cut b – b, scale, longitudinal cut a – a, gray color, smooth surface finish, latex coating, clothes, washing, dirty, pr eparation, milk, laundry, machinery, roof, cross section c – c, counterweight, room, cat ladder., Elevated, tank, shock absorber, technique, painted wall matte finish gray color, student :, courts, public, pool, responsible :, cross section d – d, recreation, lopez murrugarra andré
Raw text data extracted from CAD file:
| Language | Spanish |
| Drawing Type | Block |
| Category | Condominium |
| Additional Screenshots |
 |
| File Type | dwg |
| Materials | Wood, Other |
| Measurement Units | Metric |
| Footprint Area | |
| Building Features | Garden / Park, Pool, Deck / Patio, Elevator, Parking |
| Tags | apartment, autocad, block, building, chimbote, condo, consists, DWG, eigenverantwortung, elevator, Family, floors, group home, grup, Housing, located, mehrfamilien, multi, multifamily housing, north, ownership, partnerschaft, partnership, PUBLIC, roof, slopes, sloping |








