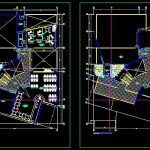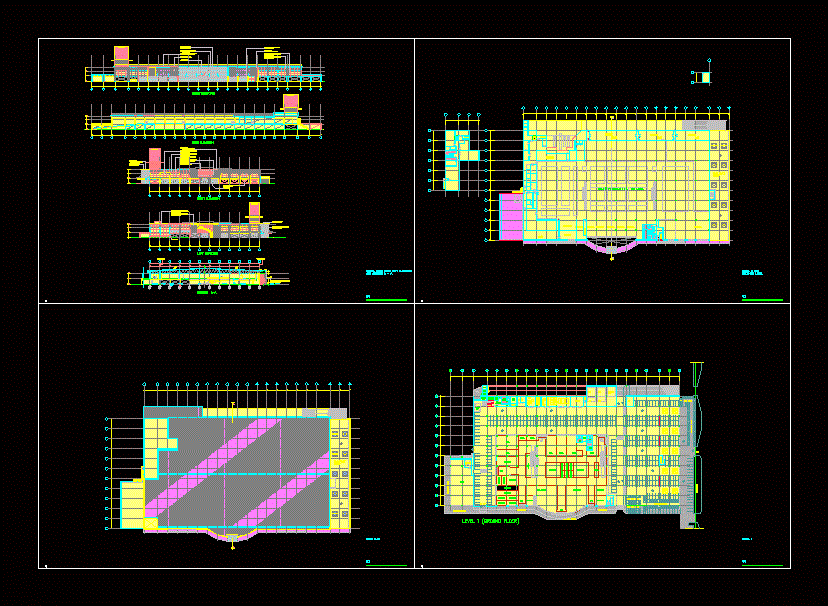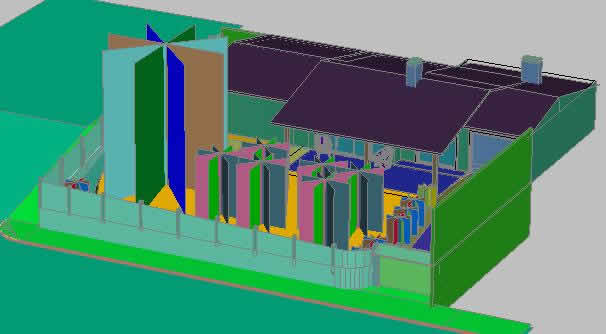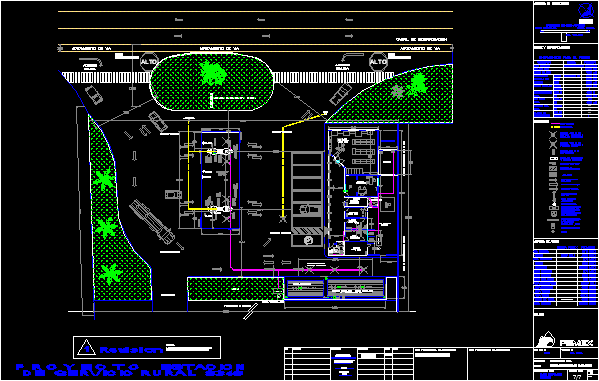Multi-Purpose Community Center DWG Detail for AutoCAD
ADVERTISEMENT

ADVERTISEMENT
Multi-prupose community center with funeral wake rooms and details
Drawing labels, details, and other text information extracted from the CAD file (Translated from Spanish):
deposit, ladder, cat, ss.hh., ladies, file, dressing rooms, floor first floor, urinal, ovalin, dining room, kitchen, gentlemen, showers, locker, bench, shower, sum, projection mezaninne, double height projection, wooden floor mating, dais, hall, wake, hall, ceramic floor, wait, ticket office, room, passive games, trade, terrace, internet, reading room, library, workshop, administrative, administration, offices, hall, empty , maintenance, garden, outside, recess, handicapped, projection second floor, planter, empty projection, corridor, flags, floor second floor, partition, type, drywall, floor third floor
Raw text data extracted from CAD file:
| Language | Spanish |
| Drawing Type | Detail |
| Category | City Plans |
| Additional Screenshots |
 |
| File Type | dwg |
| Materials | Wood, Other |
| Measurement Units | Metric |
| Footprint Area | |
| Building Features | Garden / Park |
| Tags | autocad, center, city hall, civic center, community, community center, DETAIL, details, DWG, multipurpose, rooms |








