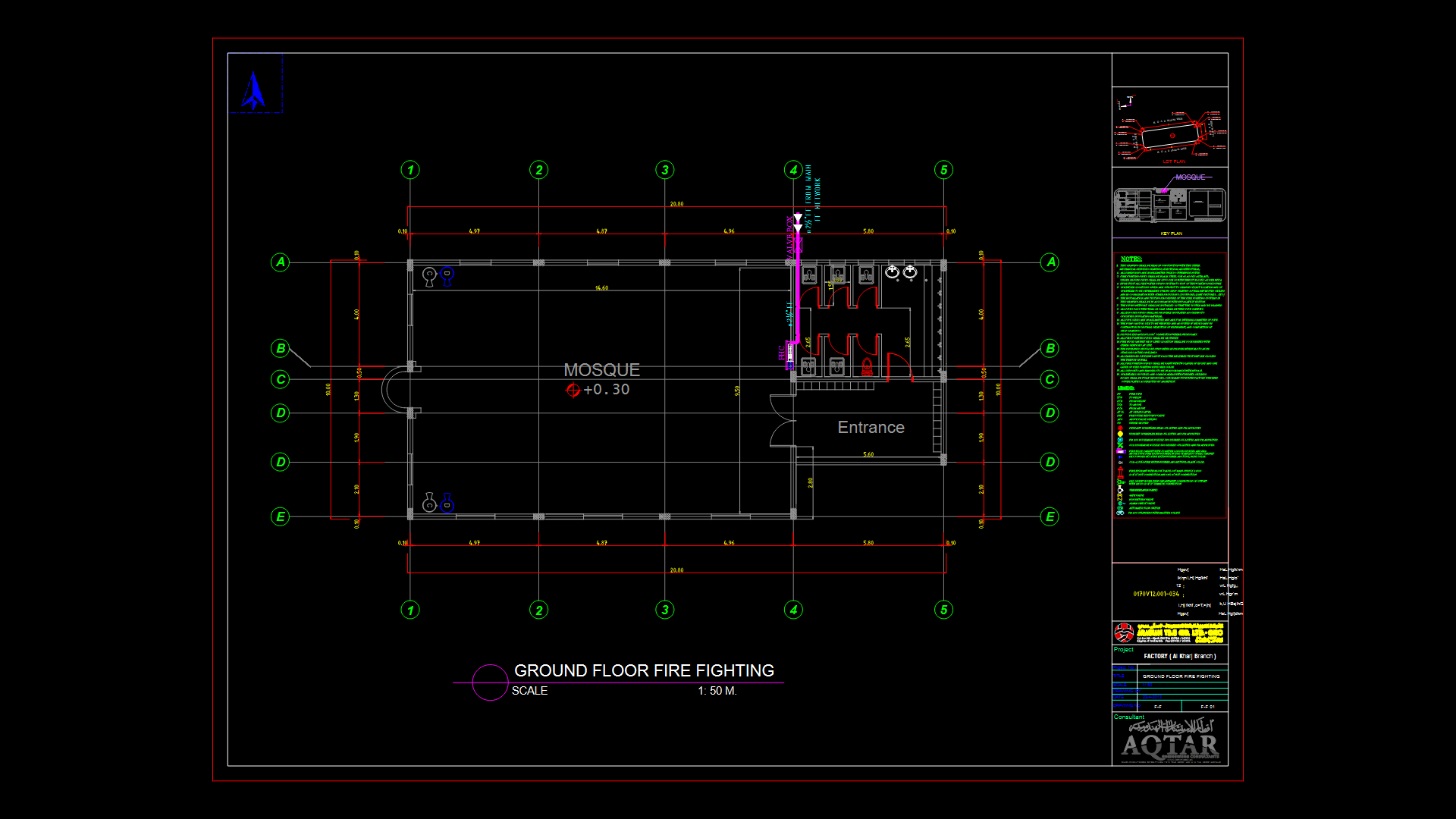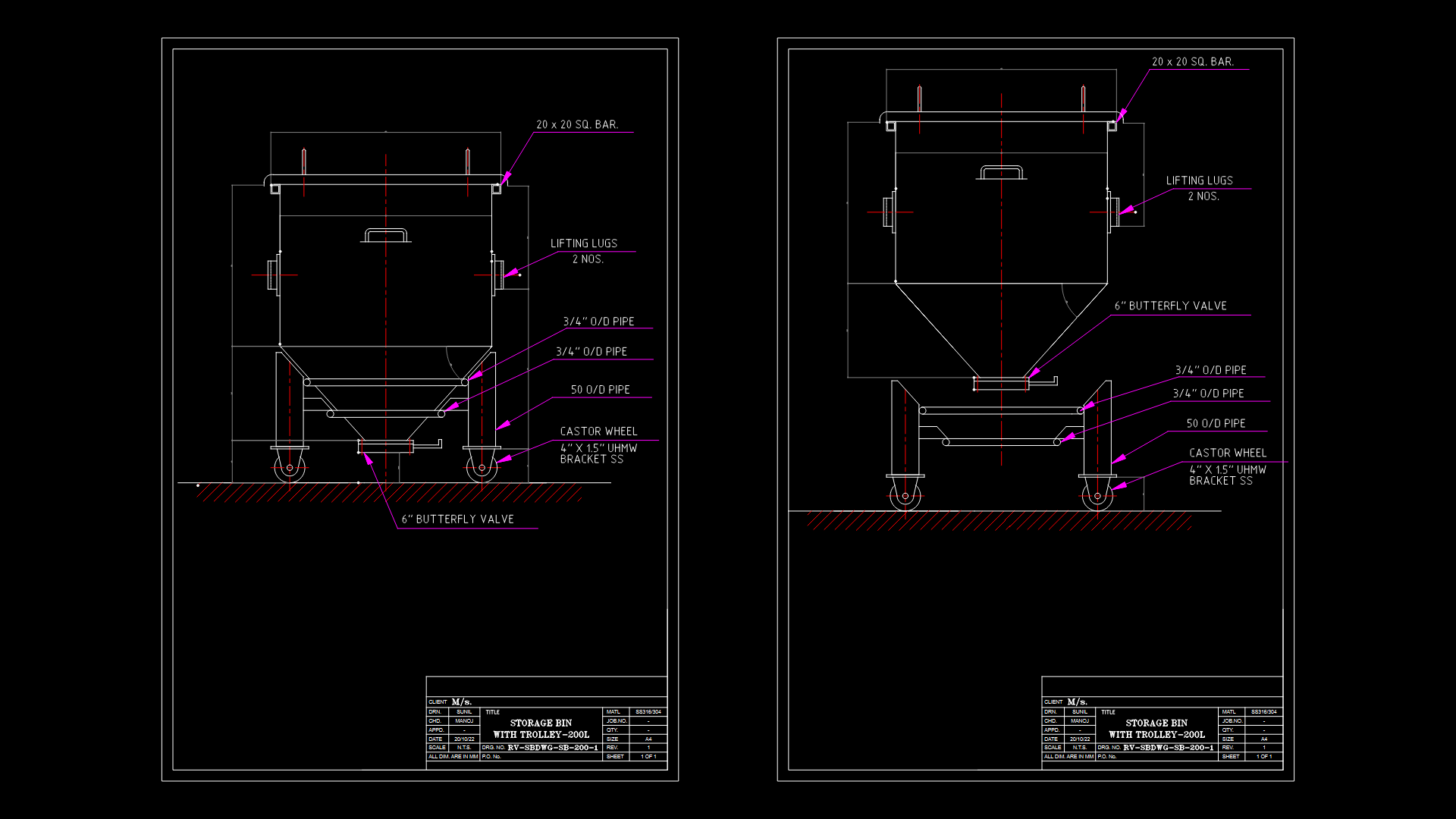Multi-Purpose Community Facility Ground Floor Plan with Amenity Zones

This ground floor plan for Block-J depicts a comprehensive community facility with multiple functional zones arranged in a linear layout. The facility features dedicated areas including yoga and wellness zones, extended book zones, congregation space, isolation room, card and games room, and a recreational space. The centrally positioned entrance lobby creates a clear circulation path through the building, with two elevator shafts and multiple stairwells providing vertical transportation. The plan incorporates wide corridors (approximately 2000mm) that allow for accessibility compliance and efficient circulation between spaces. Wall thicknesses suggest concrete or masonry construction, with strategic placement of 900mm and 1800mm doors throughout. The plan demonstrates thoughtful spatial organization with back-to-back service areas and careful consideration of user flow between the various activity zones, minimizing circulation conflicts while maximizing functional space.
| Language | English |
| Drawing Type | Plan |
| Category | Public Facilities |
| Additional Screenshots | |
| File Type | dwg |
| Materials | Concrete, Masonry |
| Measurement Units | Metric |
| Footprint Area | 1000 - 2499 m² (10763.9 - 26899.0 ft²) |
| Building Features | Elevator |
| Tags | accessibility design, amenity spaces, circulation planning, community center, ground floor plan, multi-purpose facility, wellness center |








