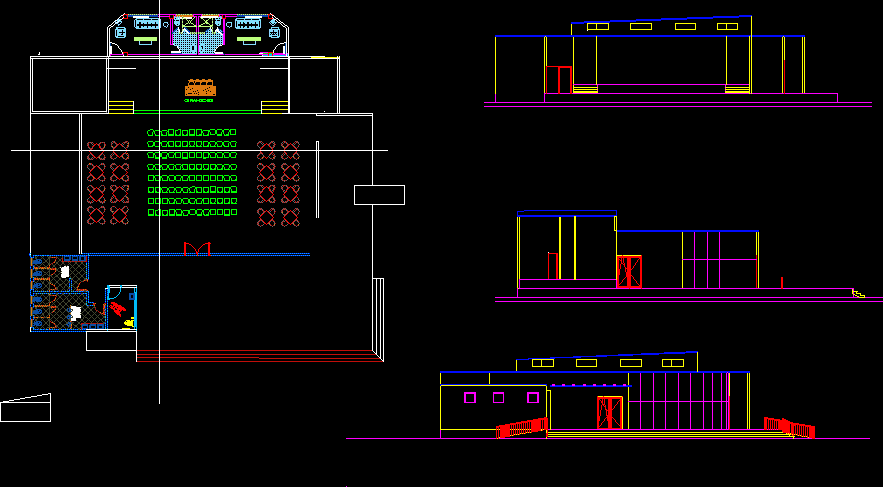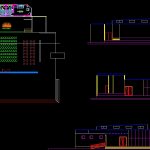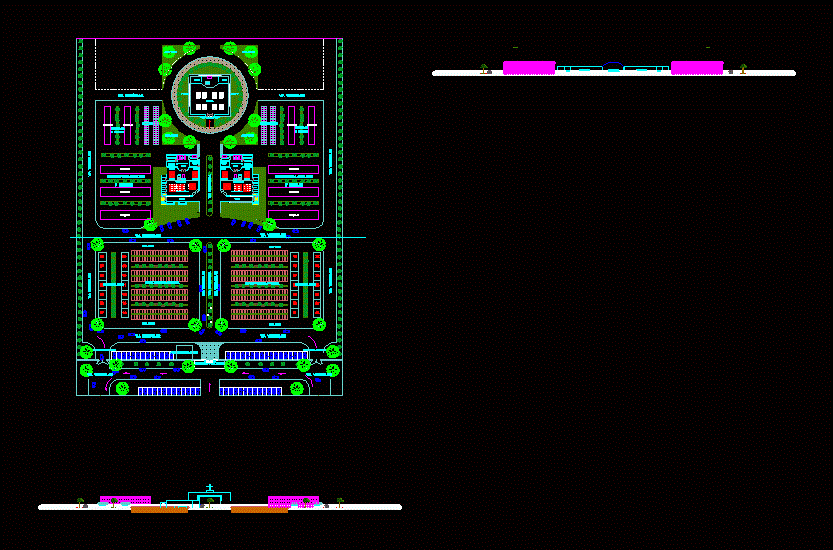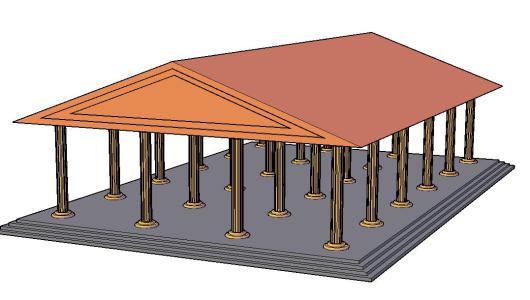Multi Purpose Room DWG Elevation for AutoCAD
ADVERTISEMENT

ADVERTISEMENT
Multipurpose room with cuts and elevations
Drawing labels, details, and other text information extracted from the CAD file (Translated from Spanish):
ss.hh ladies, ss.hh gentlemen, cameriono, restrooms, ladies, males, stage
Raw text data extracted from CAD file:
| Language | Spanish |
| Drawing Type | Elevation |
| Category | City Plans |
| Additional Screenshots |
 |
| File Type | dwg |
| Materials | Other |
| Measurement Units | Metric |
| Footprint Area | |
| Building Features | |
| Tags | autocad, city hall, civic center, community center, Condos, cuts, DWG, elevation, elevations, multi, multipurpose, purpose, room |








