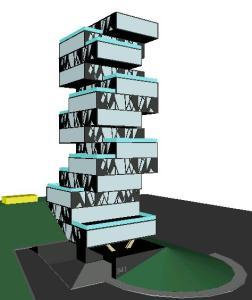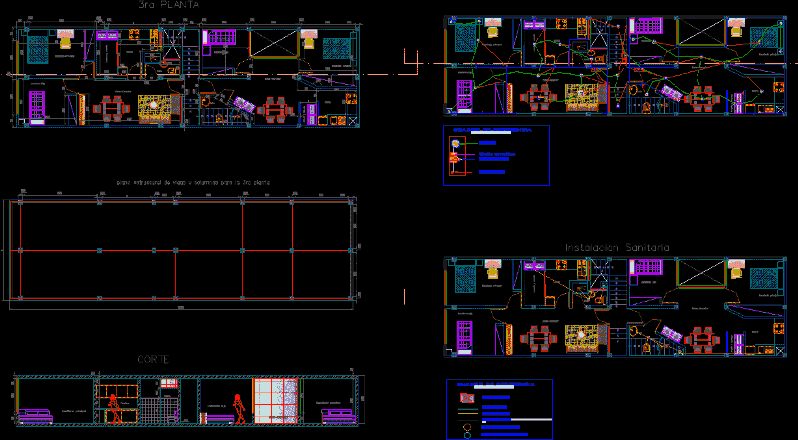Multi-Story Building 16 DWG Plan for AutoCAD
ADVERTISEMENT

ADVERTISEMENT
MULTI STORY BUILDING OF 16; 3 CELLARS AND ROOF; WELL LOCATION PLANS AND DETAILED DISTRIBUTION bounded; 3 Dimensional LIFTS AND 7 MEASURED AND INDICATED CORTES
| Language | Other |
| Drawing Type | Plan |
| Category | Condominium |
| Additional Screenshots | |
| File Type | dwg |
| Materials | |
| Measurement Units | Metric |
| Footprint Area | |
| Building Features | |
| Tags | apartment, autocad, bounded, building, cellars, condo, detailed, distribution, DWG, eigenverantwortung, Family, group home, grup, housing complex, location, mehrfamilien, multi, multifamily housing, ownership, partnerschaft, partnership, plan, plans, roof, story |








