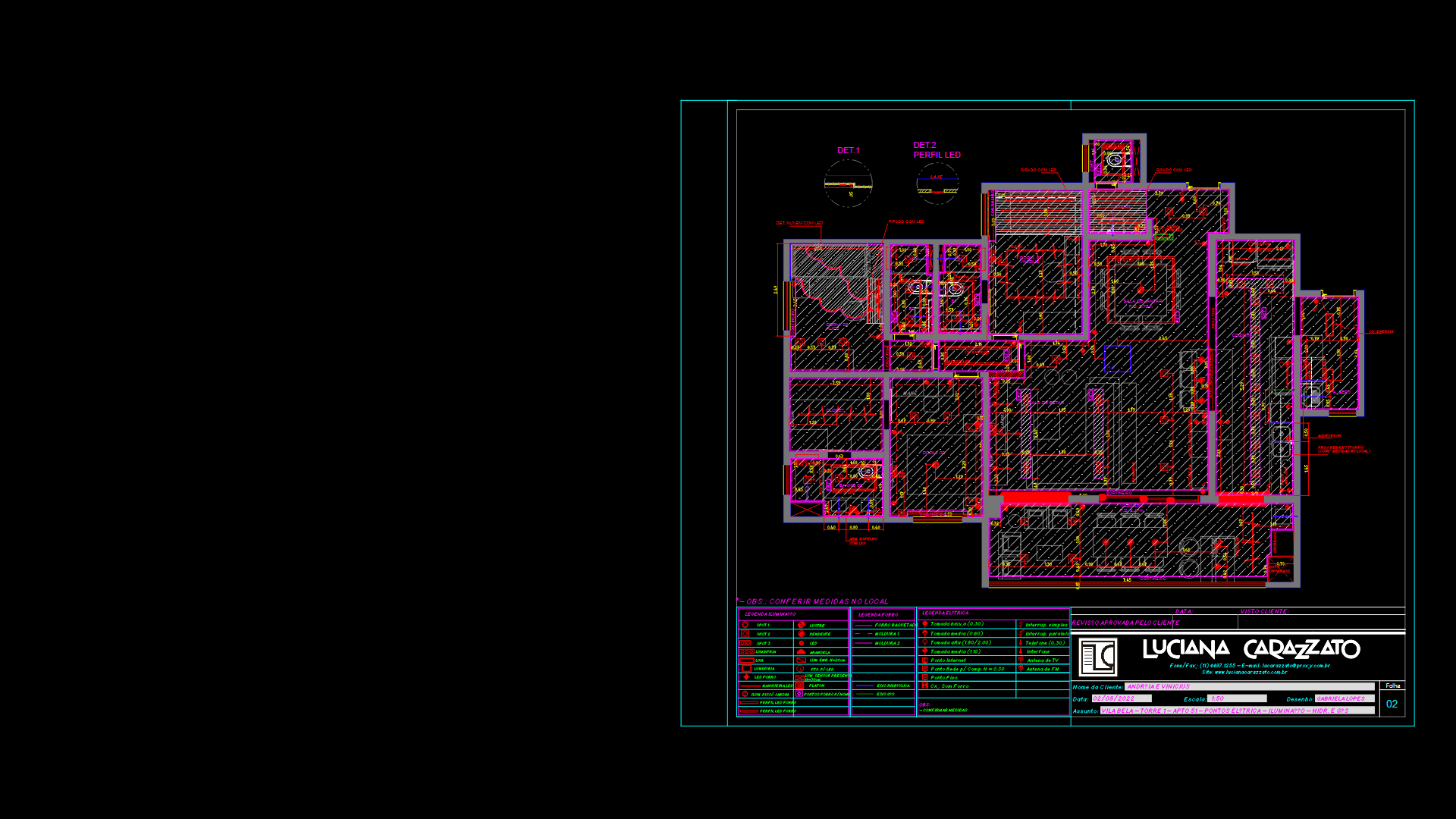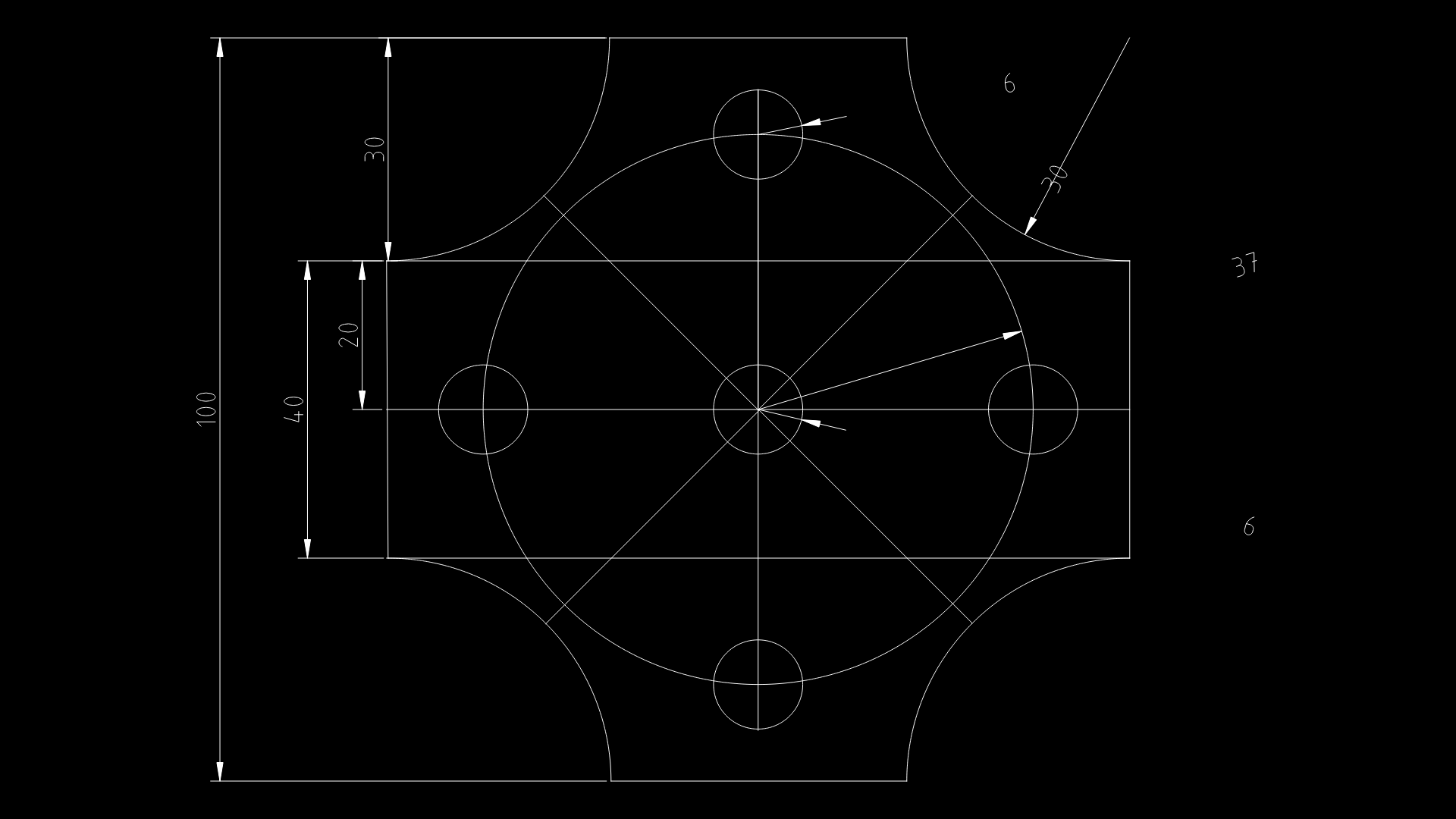Multi-Unit Residential Floor Plan for Block J: 14th-15th Floors

This detialed floor plan depicts the 14th and 15th intermediate floors of Block J in a residential tower development. This layout features a mix of 2BHK and 3BHK apartment configurations arranged around a central core containing elevators, staircases, and service shafts. Each unit includes well-defined living areas, bedrooms, kitchens, and bathrooms with precisely positioned fixtures and furniture. The 2BHK units (Types 01, 01_B, 01_C, 02_B(i), and 03_B) average approximately 60-80 m², while the 3BHK units (Types D1_B, D2_A, D3_B, and D4_B) range from 90-120 m². The drawing incorporates comprehensive MEP considerations with service shafts strategically located to minimize vertical duct runs between units. The floor-to-floor height appears to be standard 3000mm, while the strategic placement of load-bearing columns indicates a reinforced concrete structure. Sliding doors are implemented in several units to maximize usable floor space—a practical consideration for mid-range apartment layouts.
| Language | English |
| Drawing Type | Plan |
| Category | Residential |
| Additional Screenshots | |
| File Type | dwg |
| Materials | Concrete |
| Measurement Units | Metric |
| Footprint Area | 1000 - 2499 m² (10763.9 - 26899.0 ft²) |
| Building Features | Elevator |
| Tags | 2bhk, 3BHK, apartment layout, core design, floor plan, multi-unit housing, residential tower |







