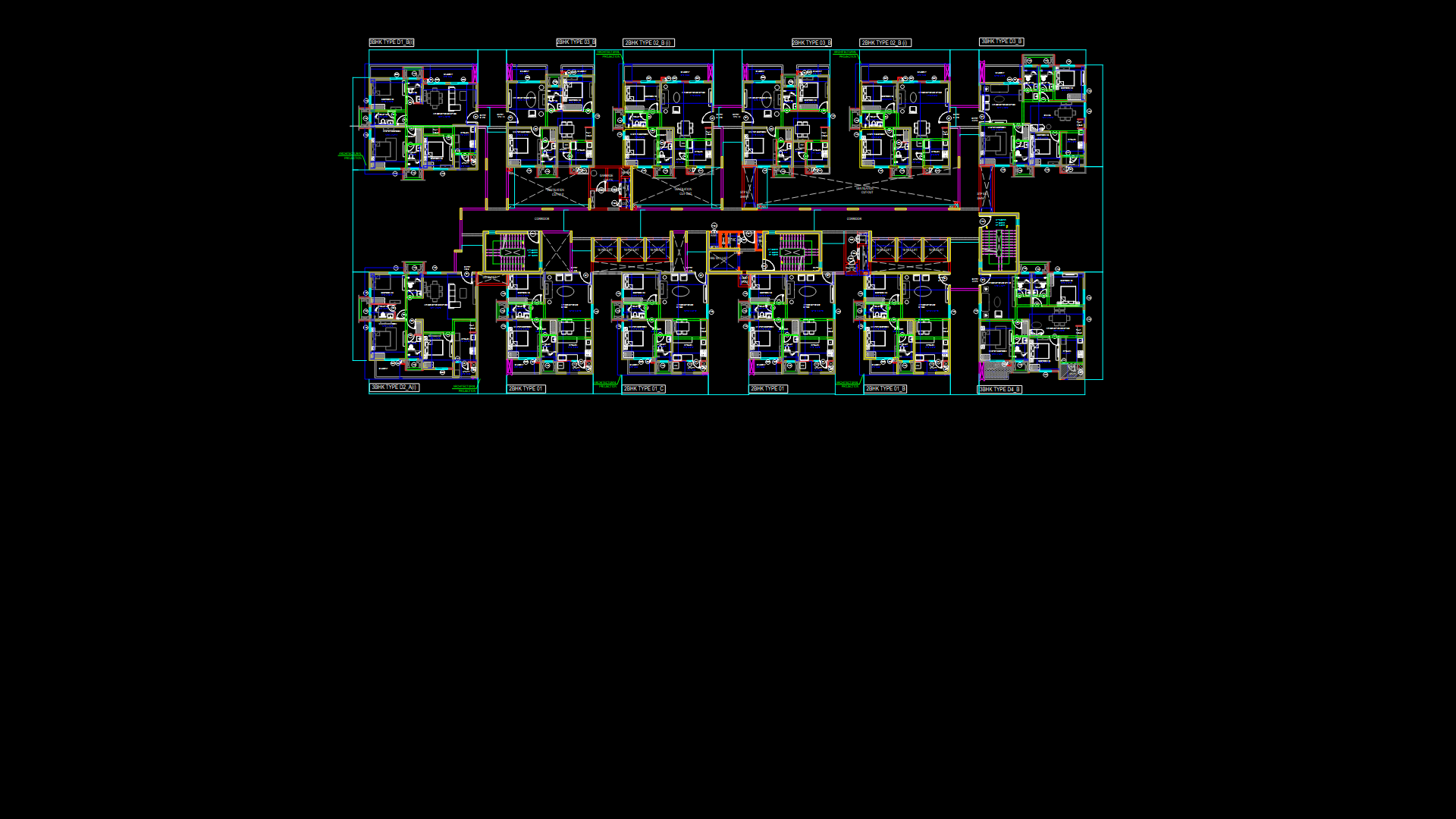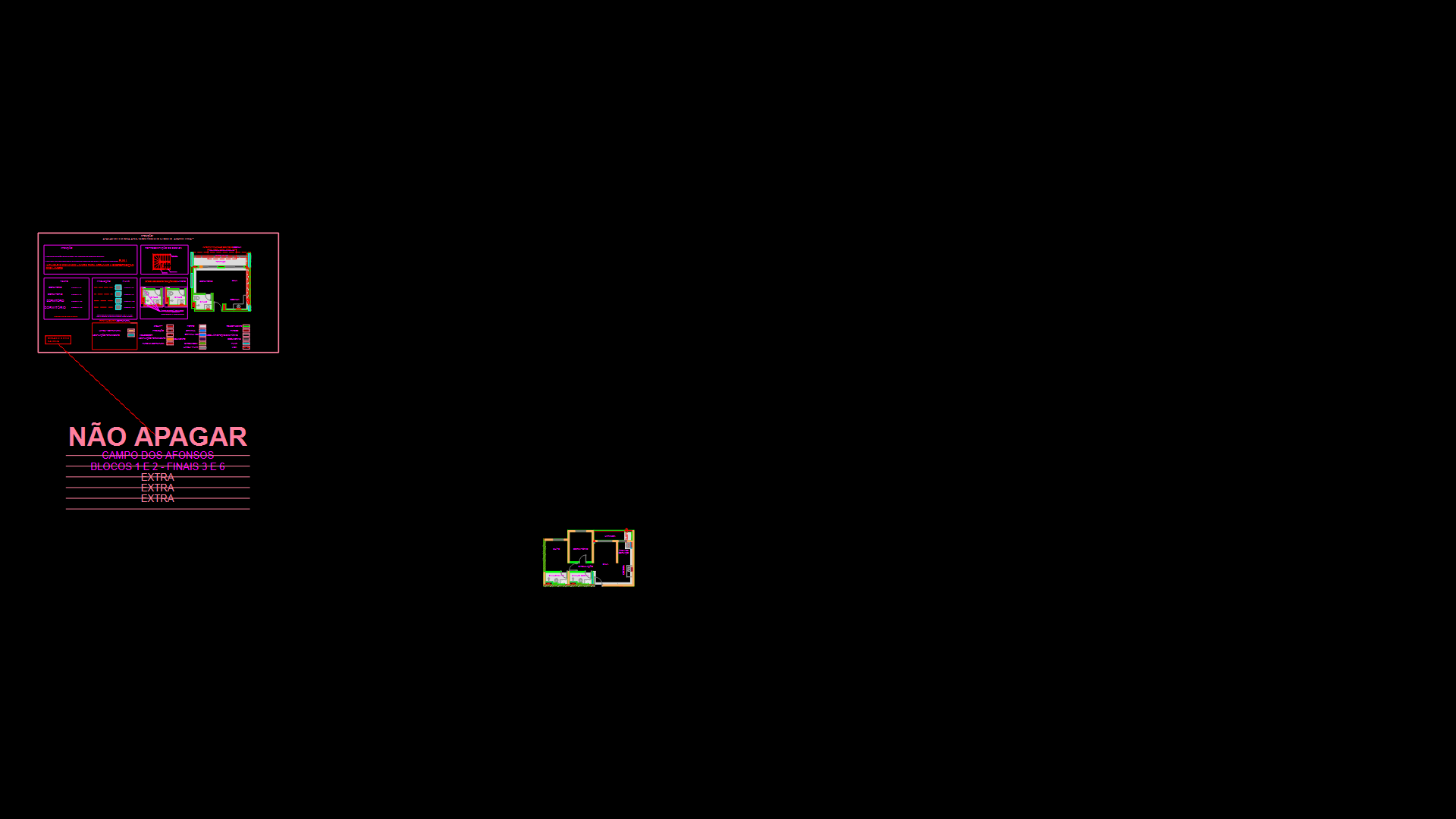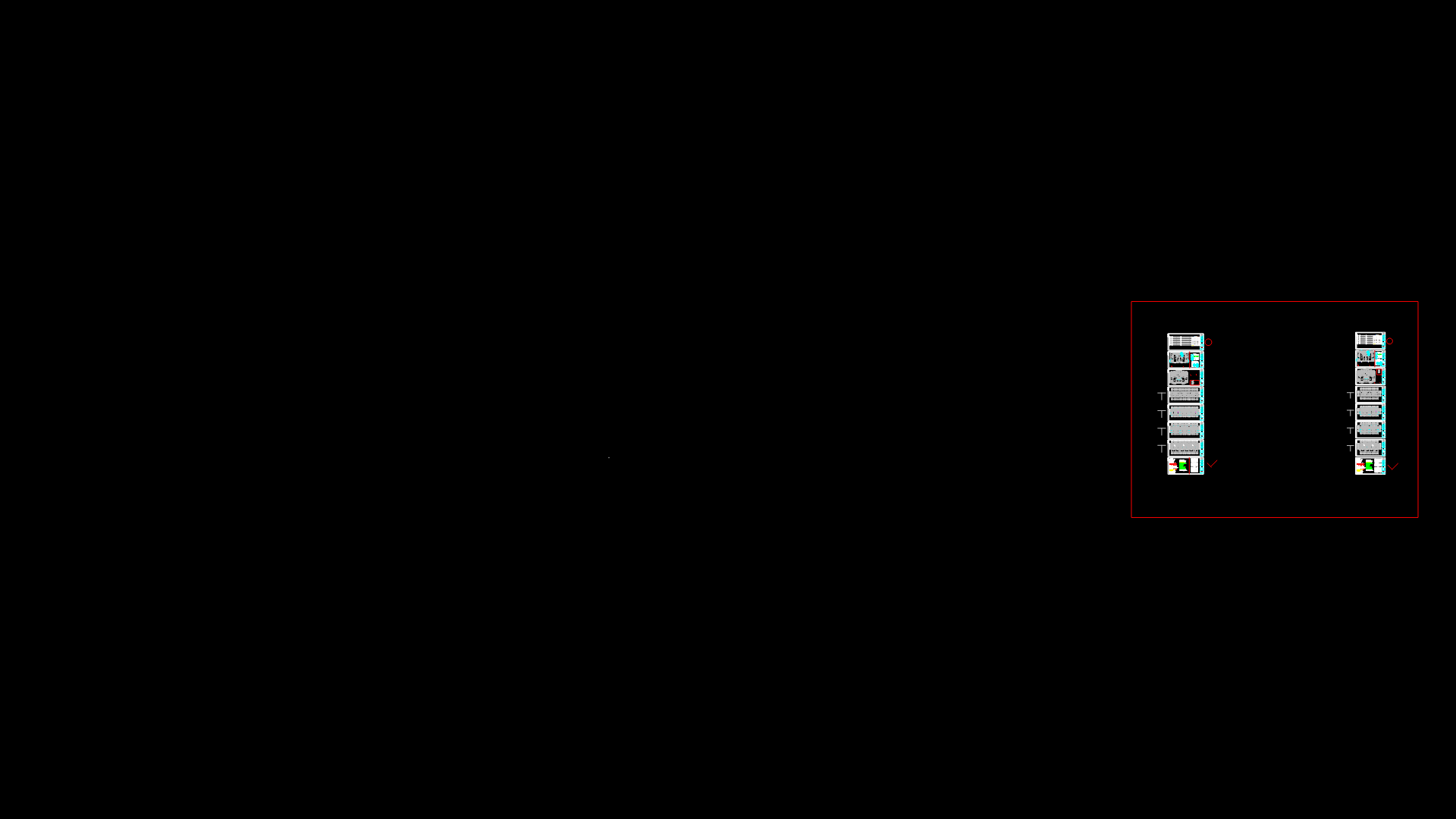Multi-Unit Residential Floor Plan for Block J Tower 24th-25th Floors

This drawing presents the 24th-25th intermediate floor layouts for Block J of a residential tower development. The plan features a symmetric arrangement of multiple apartment units organized along a central corridor with service cores at both ends. The floor comprises a mix of 2BHK (two-bedroom) and 3BHK (three-bedroom) configurations, including types 01, 02, 03, D1, D2, D3, and D4 variants. Each unit incorporates designated living spaces, bedrooms with attached bathrooms, kitchen areas, and balconies. The central core houses elevators, staircases, and service shafts. Room layouts feature optimized spatial planning with carefully positioned fixtures and furniture. Wall thicknesses vary between load-bearing and partition walls, with appropriate door and window placements. The design prioritizes efficient circulation while maintaining privacy between adjacent units. Service ducts and structural columns are strategically integrated throughout the floor plate, balancing structural requirements with spatial functionality.
| Language | English |
| Drawing Type | Plan |
| Category | Blocks & Models |
| Additional Screenshots | |
| File Type | dwg |
| Materials | Concrete |
| Measurement Units | Metric |
| Footprint Area | 1000 - 2499 m² (10763.9 - 26899.0 ft²) |
| Building Features | Elevator |
| Tags | 2BHK layout, 3BHK layout, apartment floor plan, high-rise residential, multi-unit housing, residential tower, tower core design |








