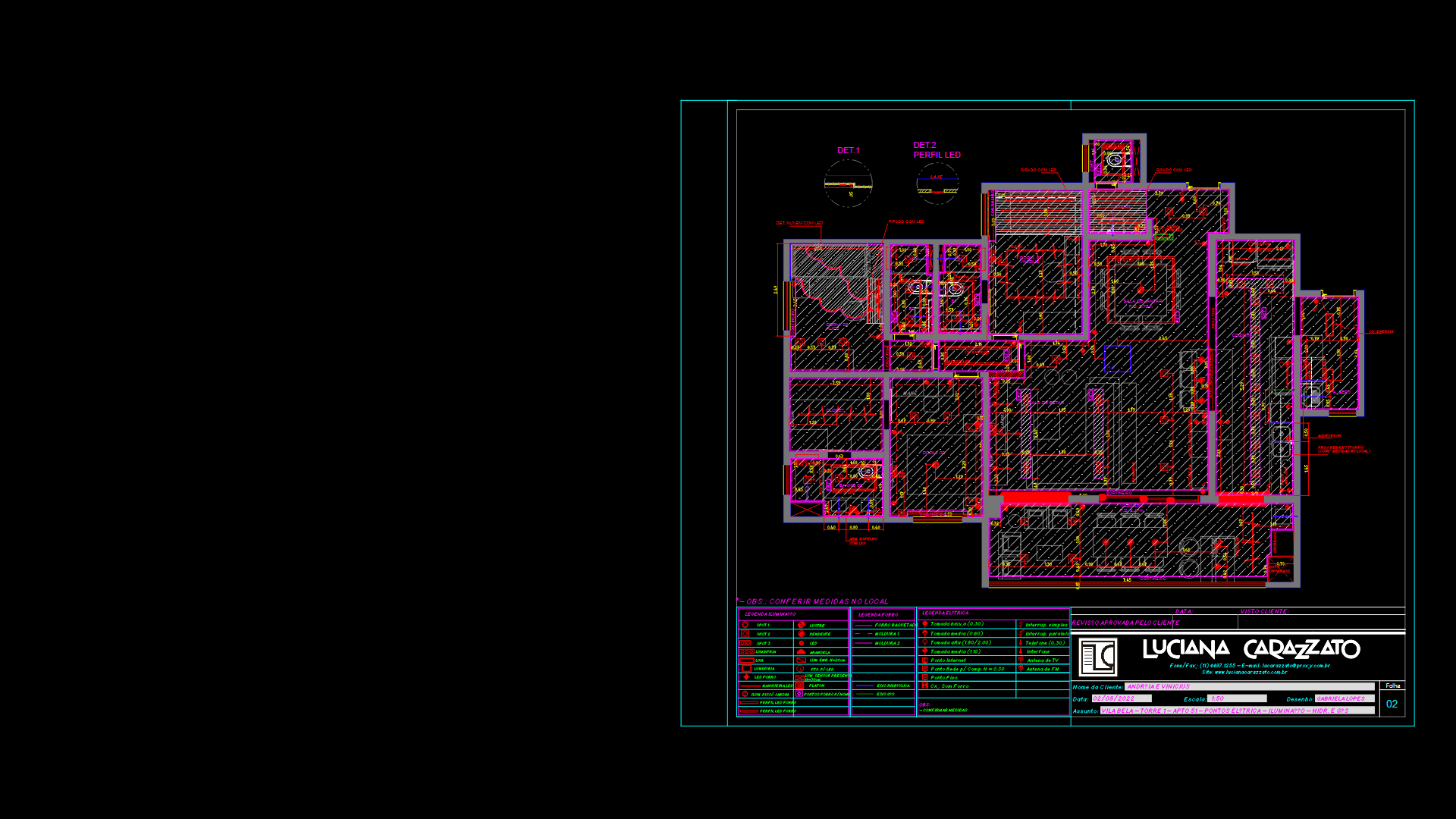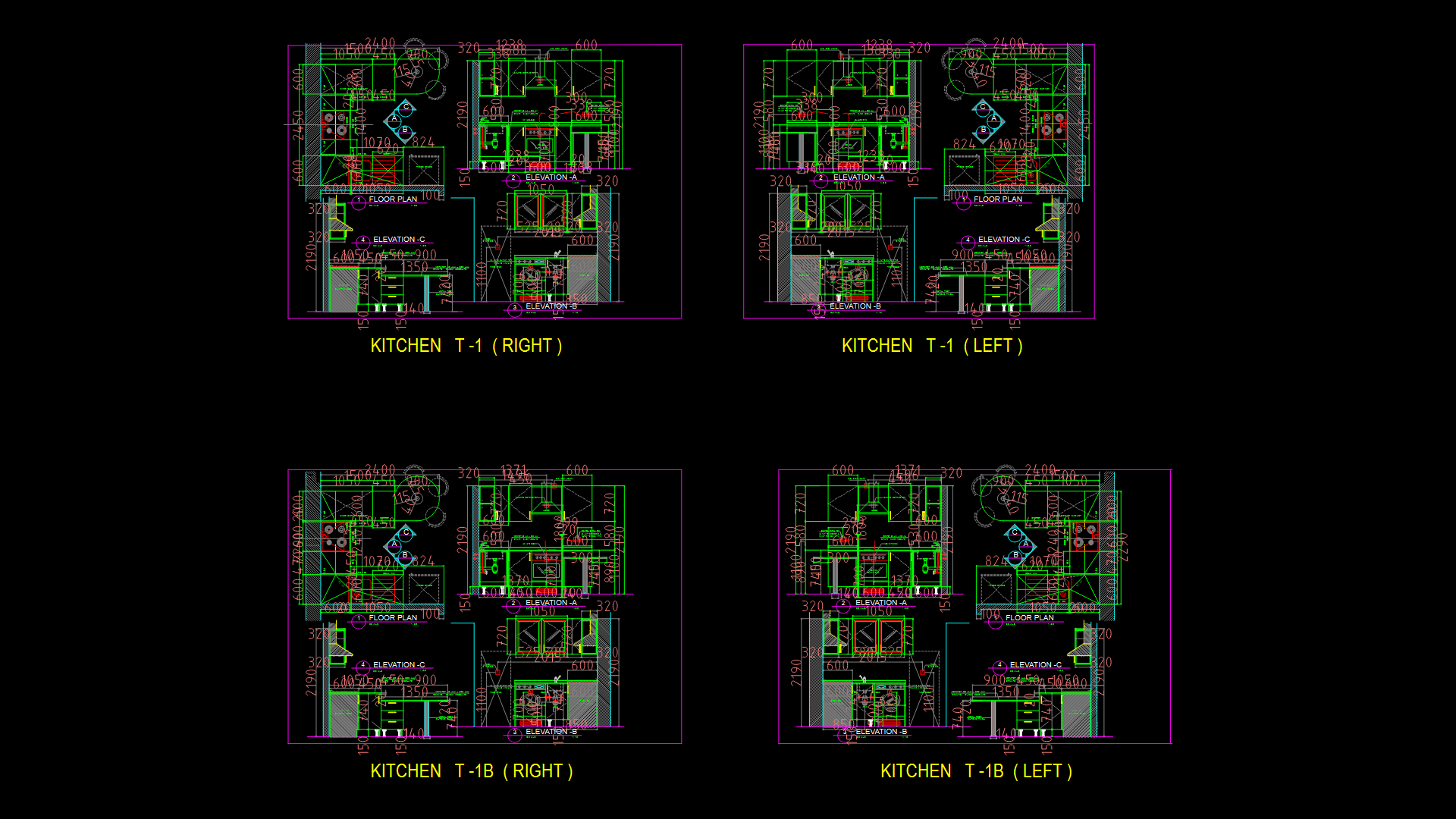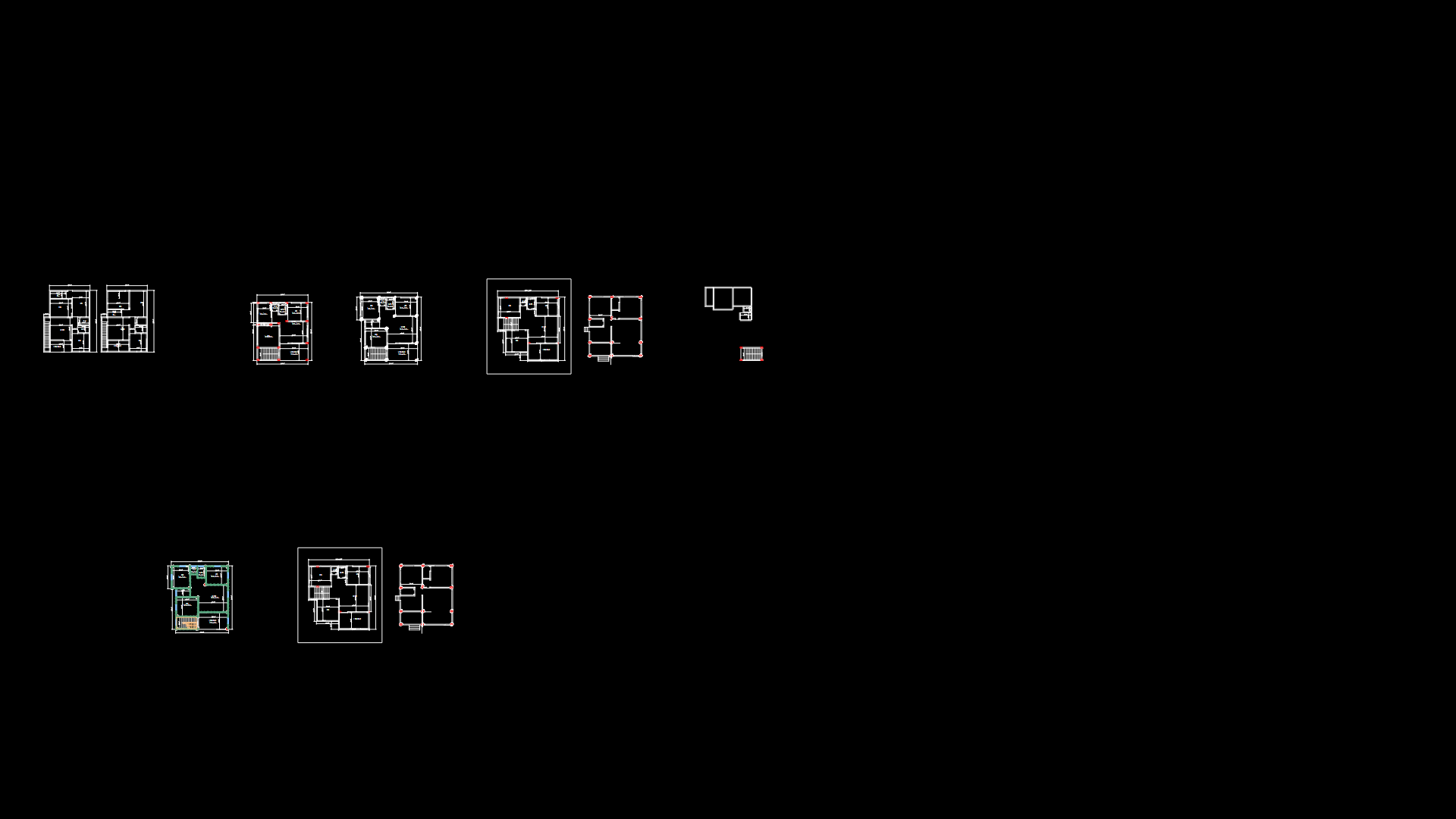Multi-Unit Residential Layout Plan with Common Plot and Road Network

This comprehensive site plan depicts a residential development in Nadiad featuring multiple housing units arranged in a planned layout. The drawing shows Type A units (8 units of 3.33m x 8.5m each) and Type B units (with dimensions of 9.5m x 13.45m), totaling approximately 1739 sq.m of land area. The plan includes 6-meter wide internal roads with 3-meter curve radii at intersections, a designated common plot of approximately 297 sq.m, and detailed foundation specifications. Building elements include RCC slabs (0.12m thickness), brick masonry walls with cement mortar, detailed stair specifications with 0.15m risers, and standard door dimensions (D1: 0.90m x 2.10m, D2: 0.75m x 2.10m). The layout follows local building codes with a 40% permissible built-up area ratio and includes proper marginal spaces around structures. Each residential unit contains typical room configurations including kitchen (4.20m x 6.40m), drawing room, bedrooms, and bathroom facilities with specified dimensions.
| Language | English |
| Drawing Type | Plan |
| Category | Residential |
| Additional Screenshots | |
| File Type | dwg |
| Materials | Concrete, Masonry |
| Measurement Units | Metric |
| Footprint Area | 1000 - 2499 m² (10763.9 - 26899.0 ft²) |
| Building Features | Parking |
| Tags | building foundations, common plot, housing units, RCC structure, residential layout, road network, site plan, township planning |








