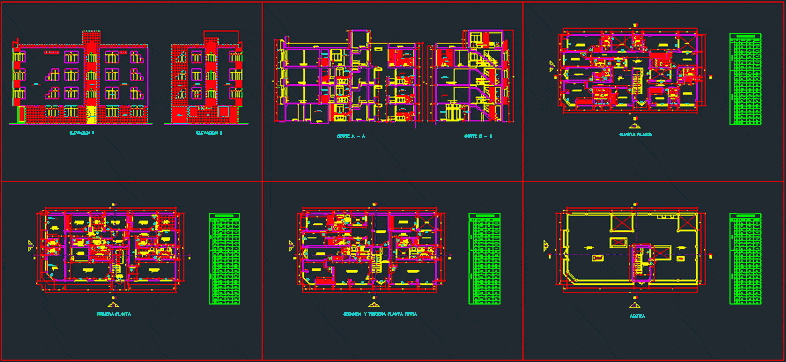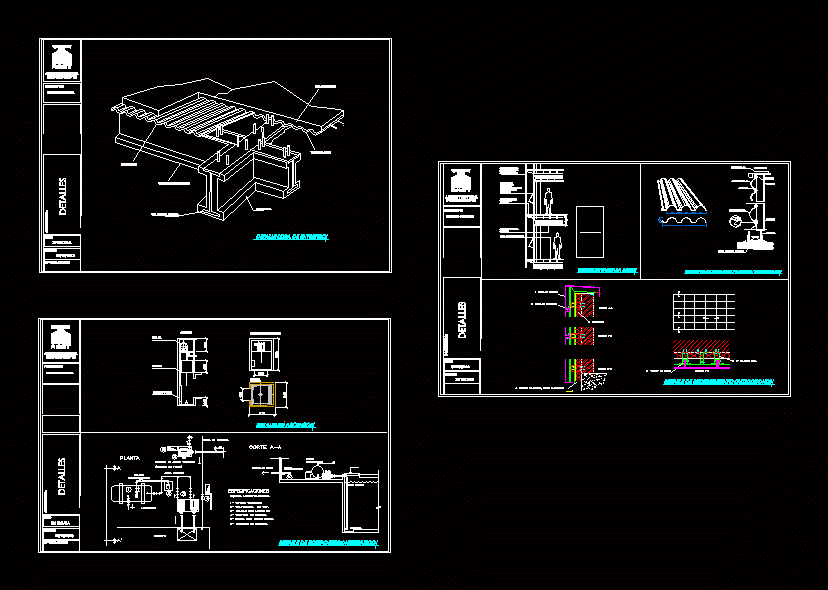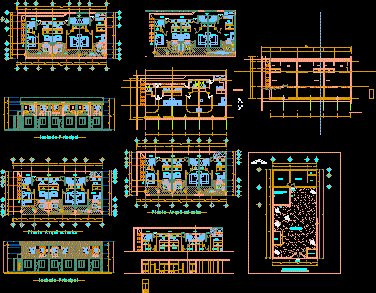Multifamily 4 Levels DWG Plan for AutoCAD

Multi – architectural plans. plants, elevations, sections, location and pictures of finished per level
Drawing labels, details, and other text information extracted from the CAD file (Translated from Spanish):
plane of location, nm, floor plan, kitchen, majolica, doors, sill, high, width, cod., type, box of bays, windows, cut a – a, laundry, study, shop, entrance, corridor, tendal, bedroom, bathroom, hall, tarraleo, fine rubbed, living room, court b – b, wooden railing, urb., santa victoria, san felipe, de los angeles, urb. ana, reque, pacasmayo, pimentel, eten, el salvador, lumps cave, mochimu, talara, jayanca, new arica, a. to. caceres, oyotun, illimo, alamos, av. freedom, avenue grau, talara street, illimo street, first floor, living room, empty, burnished polished concrete floor, second and third floor, courtyard, fourth floor, projection, rolling door, door, rolling, cicterna, duct, veneer, ceramic, tempered glass, folding door, painted, plastered and, burnished, roof, burnished polished cement, villa, lot :, table of areas
Raw text data extracted from CAD file:
| Language | Spanish |
| Drawing Type | Plan |
| Category | Condominium |
| Additional Screenshots |
 |
| File Type | dwg |
| Materials | Concrete, Glass, Wood, Other |
| Measurement Units | Metric |
| Footprint Area | |
| Building Features | Deck / Patio |
| Tags | apartment, architectural, autocad, building, condo, DWG, eigenverantwortung, elevations, Family, finished, group home, grup, Level, levels, location, mehrfamilien, multi, multifamily, multifamily housing, ownership, partnerschaft, partnership, pictures, plan, plans, plants, sections |








