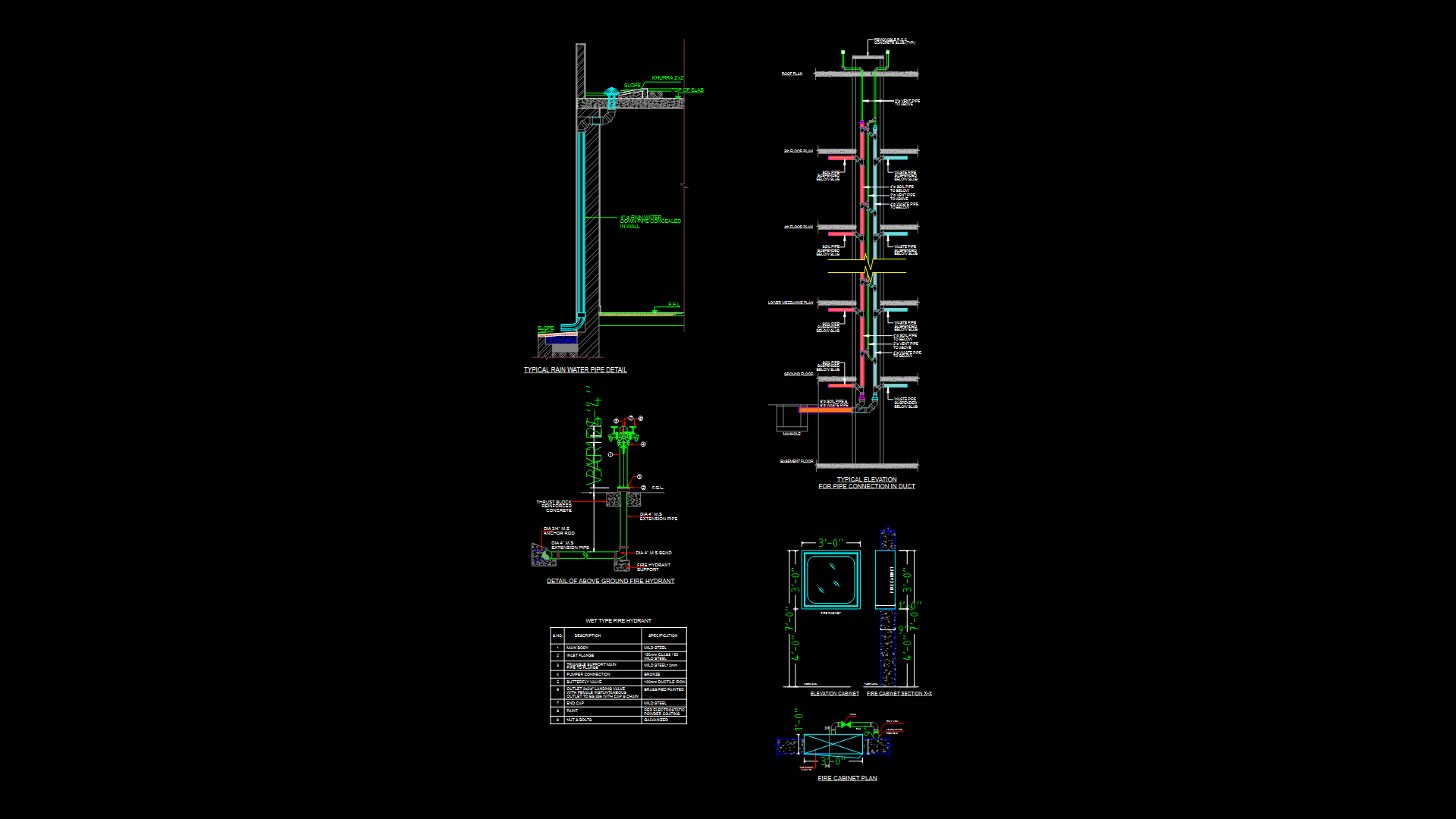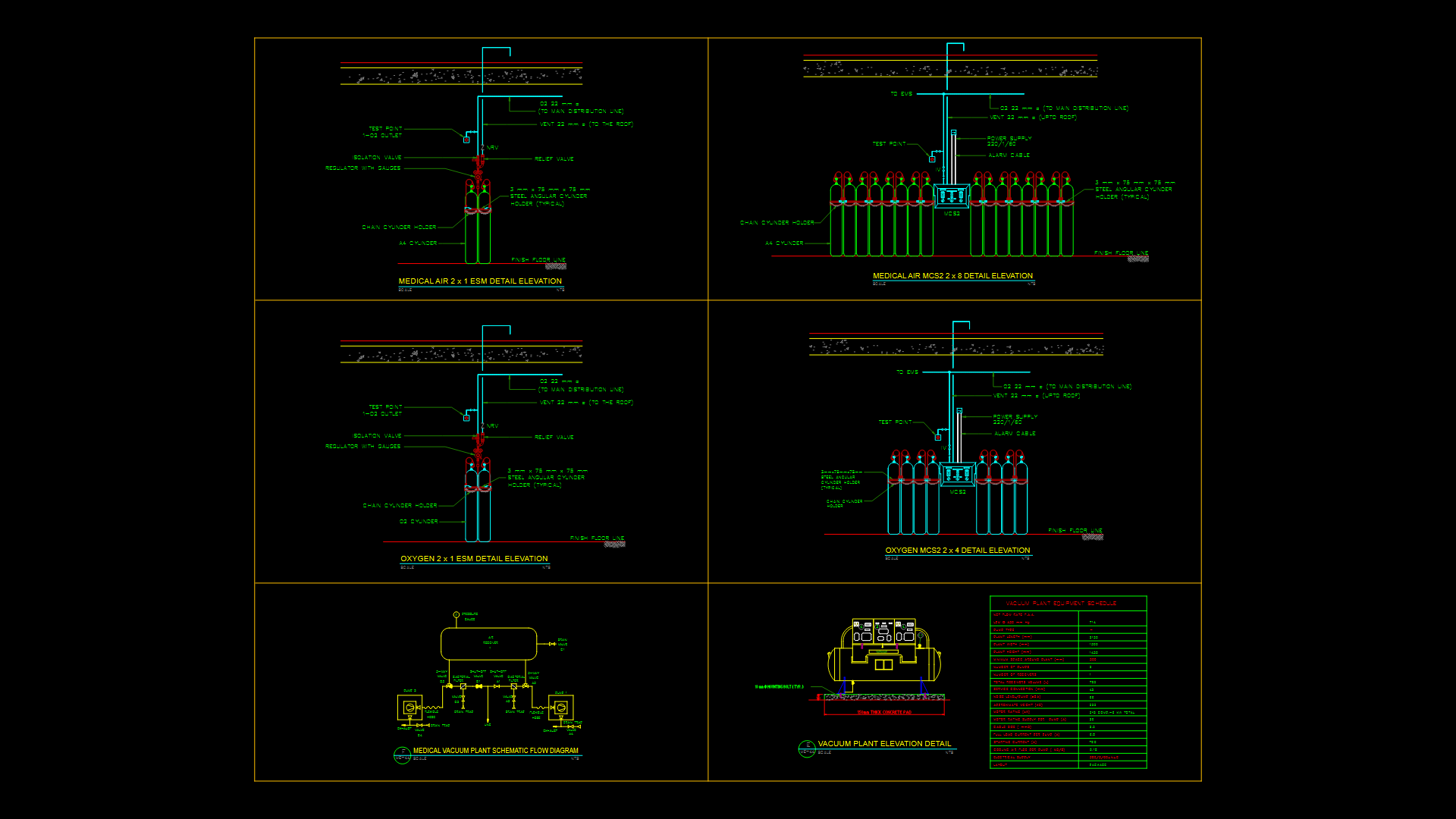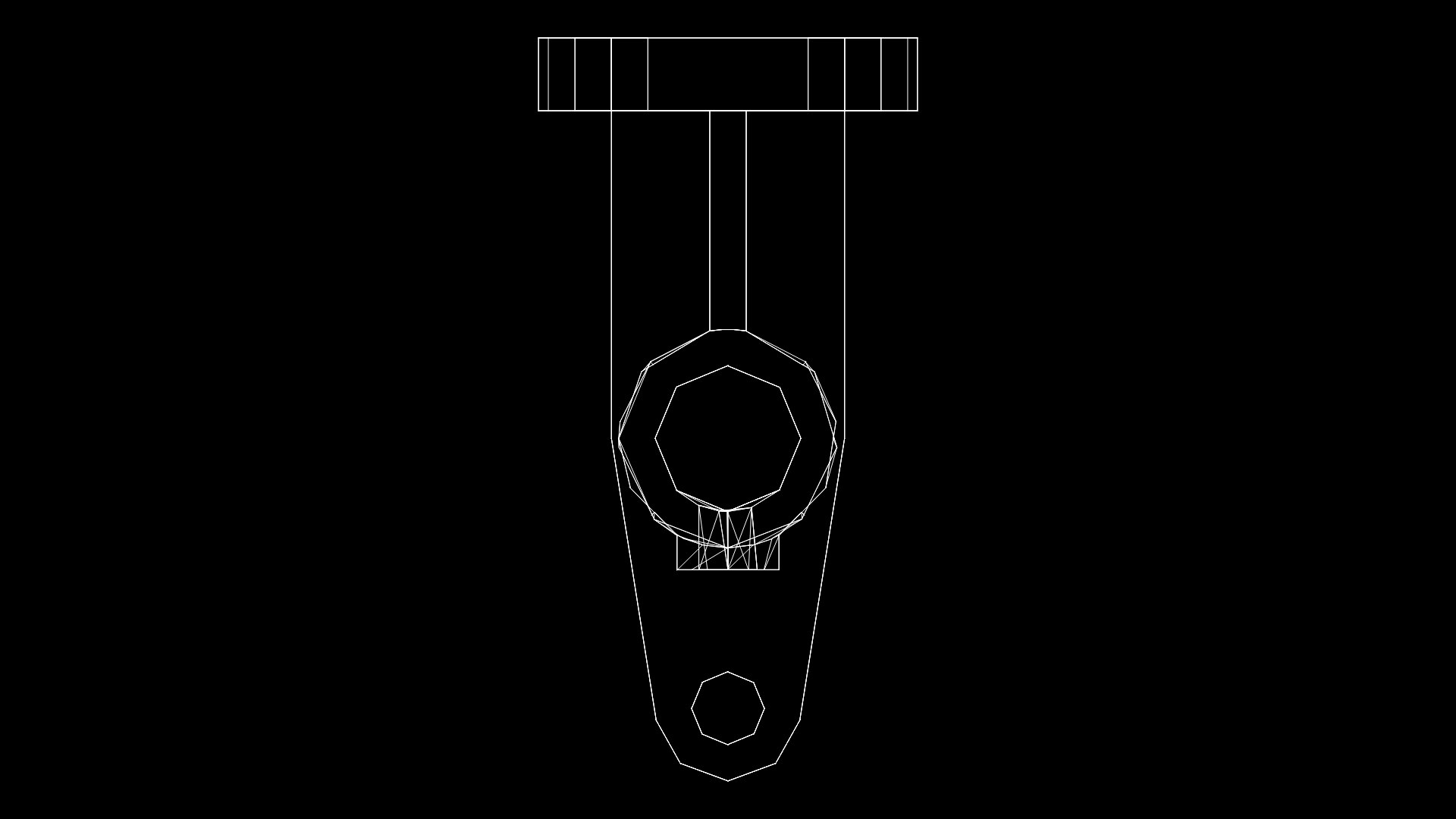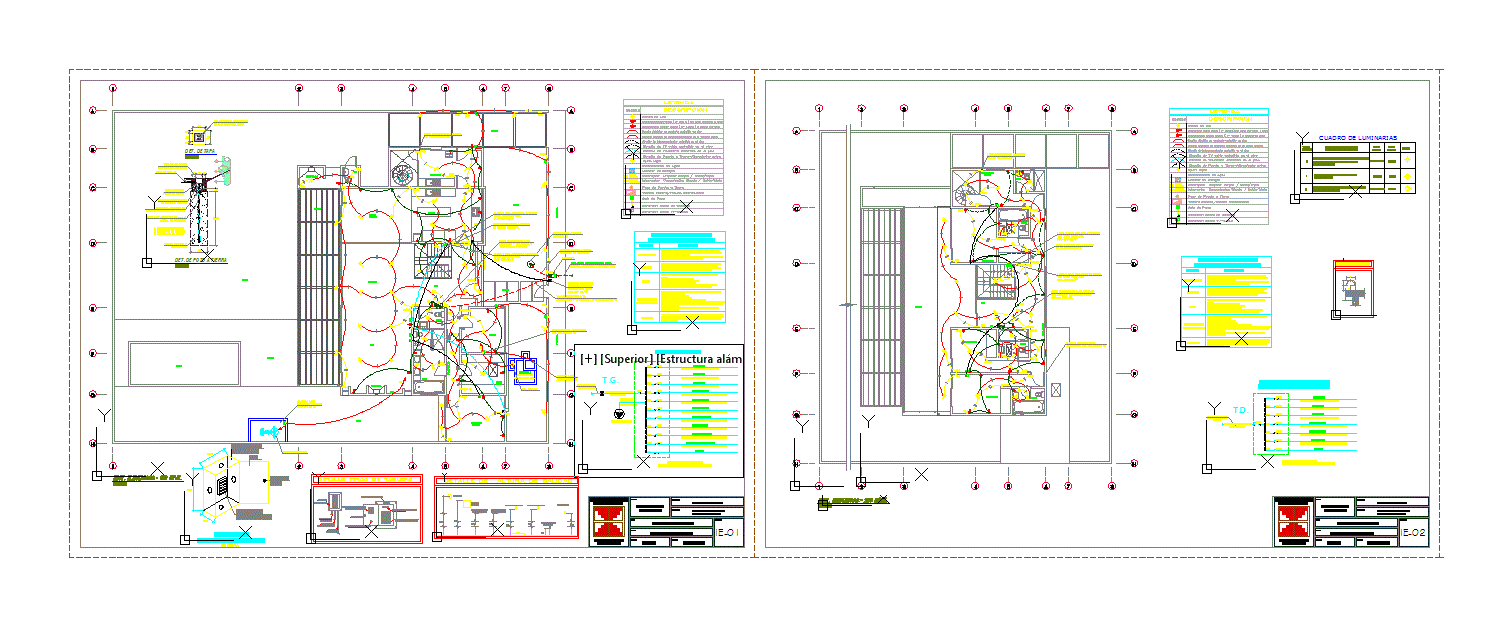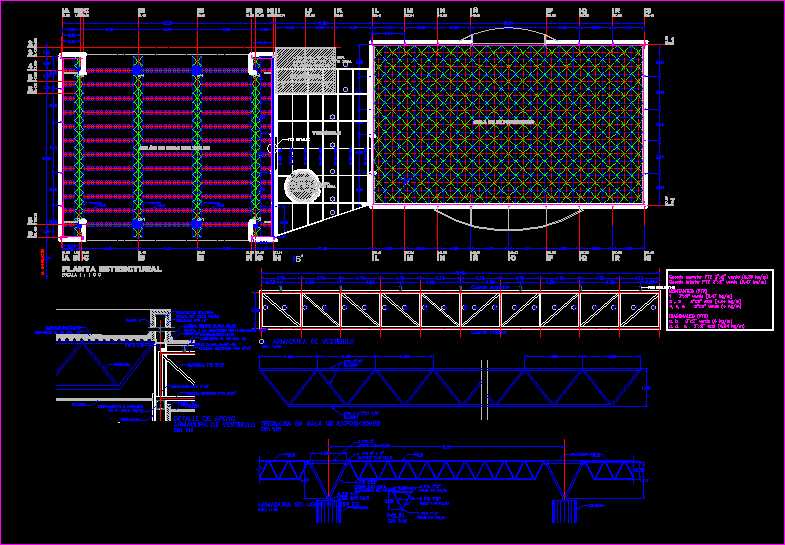Multifamily, 5 Storeys, Water And Sanitary Drainage Plumbing DWG Plan for AutoCAD

Plans sanitary water and sewer of a multifamily building of 5 floors and basement, full
Drawing labels, details, and other text information extracted from the CAD file (Translated from Spanish):
Vehicular ramp, railyard, parking lots, Comes from the street, Vehicular ramp, hall, Goes to the first level, quarter, trash, Deposit, Vehicular income, pending, entry, principal, hall, Vehicular ramp, To the semis, Comes from, basement, elevator, go to, Liftgate, Vehicular income, Liftgate, Vehicular ramp, garden, railyard, parking lots, Sectionable, Change of floor, Sh serv., dining room, kitchen, hall, dining room, kitchen, balcony, entry, Department, entry, Department, elevator, empty, bedroom, kitchen, bedroom, Cl., Lav, Sec, bedroom, bedroom, Cl., Lav, Sec, dining room, bedroom, kitchen, hall, bedroom, dining room, balcony, Cl., Lav, entry, Department, entry, Department, elevator, Cl., bedroom, Sec, bedroom, kitchen, bedroom, Cl., Lav, Sec, dining room, hall, dining room, balcony, entry, Department, entry, Department, elevator, Cl., bedroom, bedroom, Cl., kitchen, bedroom, Cl., Cl., kitchen, hall, to be, terrace, to be, terrace, railing, railing, railing, elevator, Bed, Lav., terrace, railing, Bed, Lav., empty, empty, Polycarbonate, Roof of, Polycarbonate, Roof of, terrace, terrace, Roof of, Polycarbonate, Roof of, Polycarbonate, Roof of, Polycarbonate, Channel, Rain collector, Drain off, rain water, terrace, Drain off, rain water, Collector channel, Water rain, Drain off, rain water, Collector channel, Water rain, Drain off, rain water, Drain off, rain water, Channel, Rain collector, Low rainfall, Connected network, Channel, Rain collector, Roof of, Polycarbonate, Roof of, Polycarbonate, Lts, capacity, security valve, check valve, Round spherical valve, Universal union, Front view heater, Commercial heaters, electric heater, Elbow, Nipples, Npt, side view, Npt, Referential dimensions in cm., Lts, toilet, variable, shower, Drainage points, Output detail, wall, Wall distension, Overlap height, wall, Output detail, Drainage points, Lavatory, Npt., Lav., shower, Output detail, Water points, toilet, Angle of, Padlock pin, shooter, anchorage, Ironing board, hinge, Ear for, padlock, shooter, plant, Anchorage, cut, hinge, Special jebe, Tank cover, welding, Washer, To the tube for anchoring to the concrete, diameter, of the, pipeline, Width esp., Hangers for horizontal collectors, Are installed every mts., Stirrups to adapt hangers, diameter, of the, dipstick, Vehicular ramp, railyard, parking lots, Comes from the street, Vehicular ramp, hall, Goes to the first level, quarter, trash, Deposit, Vehicular income, pending, entry, principal, hall, Vehicular ramp, To the semis, Comes from, basement, elevator, go to, Liftgate, Vehicular income, Liftgate, Vehicular ramp, garden, railyard, parking lots, Sectionable, Change of floor, Sh serv., dining room, bedroom, kitchen, hall, bedroom, dining room, balcony, Cl., Lav, entry, Department, entry, Department, elevator, Cl., bedroom, Sec, bedroom, kitchen, bedroom, Cl., Lav, Sec, dining room, hall, dining room, balcony, entry, Department, entry, Department, elevator, Cl., bedroom, bedroom, Cl., kitchen, bedroom, Cl., Cl., kitchen, dining room, kitchen, hall, dining room, kitchen, balcony, entry, Department, entry, Department, elevator, empty, bedroom, kitchen, bedroom, Cl., Lav, Sec, bedroom, bedroom, Cl., Lav, Sec, hall, to be, terrace, to be, terrace, railing, railing, railing, elevator, Bed, Lav., terrace, railing, Bed, Lav., empty, empty, Polycarbonate, Roof of, Polycarbonate, Roof of, terrace, terrace, Roof of, Polycarbonate, Roof of, Polycarbonate, Roof of, Polycarbonate, Channel, Rain collector, Drain off, rain water, terrace, Drain off, rain water, Collector channel, Water rain, Drain off, rain water, Collector channel, Water rain, Drain off, rain water, Drain off, rain water, Channel, Rain collector, Low rainfall, Connected network, Channel, Rain collector, Roof of, Polycarbonate, Roof of, Polycarbonate, scale:, archive:, date:, flat:, Location:, draft:, owner:, drawing:, sheet:, Water drain, description, review, date, ground floor, scale:, archive:, date:, flat:, Location:, draft:, owner:, drawing:, sheet:, Water drain, description, review, date, ground floor, scale:, archive:, date:, flat:, Location:, draft:, owner:, drawing:, sheet:, Water, description, review, date, Roof plant, scale:, archive:, date:, flat:, Location:, draft:, owner:, drawing:, sheet:, Water drain, description, review, date, ground floor, scale:, archive:, date:, flat:, Location:, draft:, owner:, drawing:, sheet:, Water from
Raw text data extracted from CAD file:
| Language | Spanish |
| Drawing Type | Plan |
| Category | Mechanical, Electrical & Plumbing (MEP) |
| Additional Screenshots |
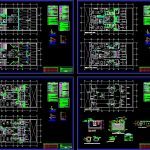 |
| File Type | dwg |
| Materials | Concrete |
| Measurement Units | |
| Footprint Area | |
| Building Features | Deck / Patio, Elevator, Car Parking Lot, Garden / Park |
| Tags | autocad, basement, building, drainage, DWG, einrichtungen, facilities, floors, full, gas, gesundheit, health details, l'approvisionnement en eau, la sant, le gaz, machine room, maquinas, maschinenrauminstallations, multifamily, plan, plans, plumbing, provision, Sanitary, Sanitation, sewer, storeys, wasser bestimmung, water |
