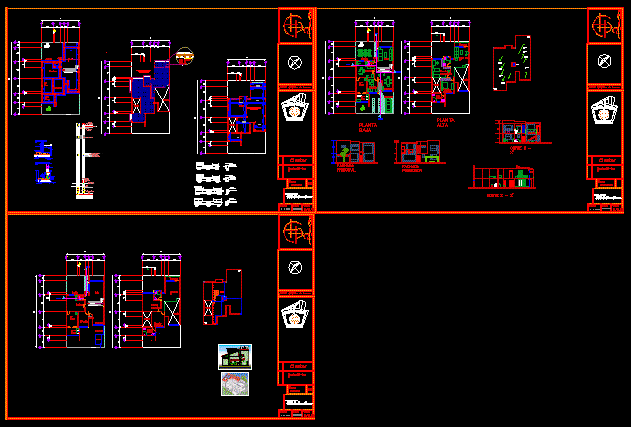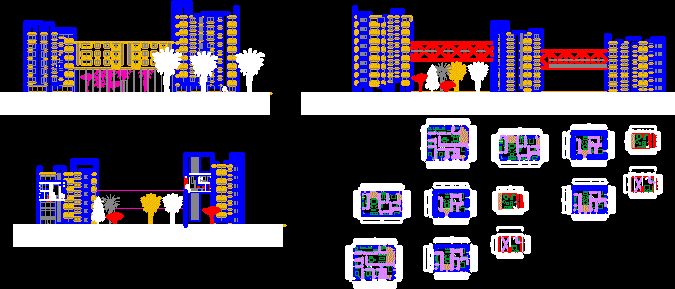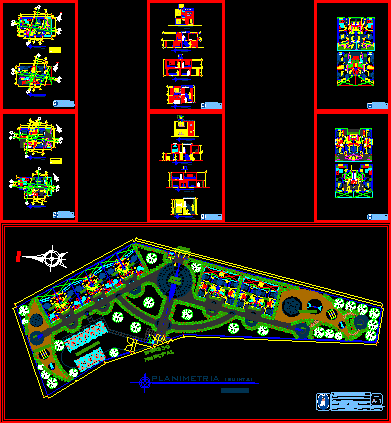Multifamily Apartaments Building DWG Section for AutoCAD
ADVERTISEMENT
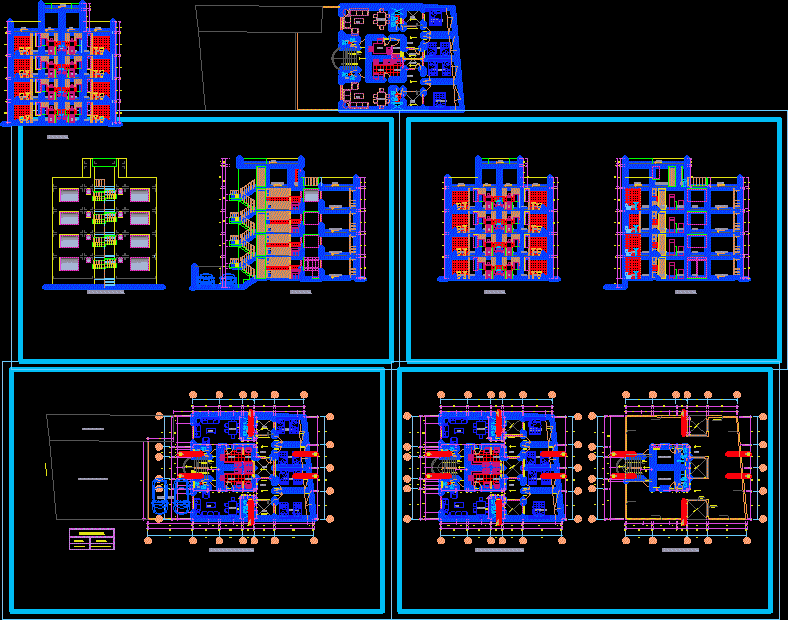
ADVERTISEMENT
Plants Sections
Drawing labels, details, and other text information extracted from the CAD file (Translated from Spanish):
be, kitchenette, family key, door, window, width x height, patio, kitchen, living room, laundry, s.h., closet, light well, distribution first floor, second floor distribution, cto. service, distribution roof, low parapet, handrail, parking, roof, roof, court b – b, court c – c, laundry, court a – a, s. h., corridor, calle francisco mostajo, common area of passage, design :, mrs. agustina lima chavez, multifamily housing, project:, owner :, plane :, date :, drawing :, lamina :, scale :, office :, ainpro peru s.a.r. ltda., revision:
Raw text data extracted from CAD file:
| Language | Spanish |
| Drawing Type | Section |
| Category | Condominium |
| Additional Screenshots |
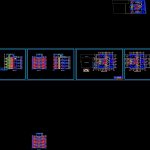 |
| File Type | dwg |
| Materials | Other |
| Measurement Units | Metric |
| Footprint Area | |
| Building Features | Garden / Park, Deck / Patio, Parking |
| Tags | apartaments, apartment, autocad, building, condo, DWG, eigenverantwortung, Family, group home, grup, mehrfamilien, multi, multifamily, multifamily housing, ownership, partnerschaft, partnership, plants, section, sections |



