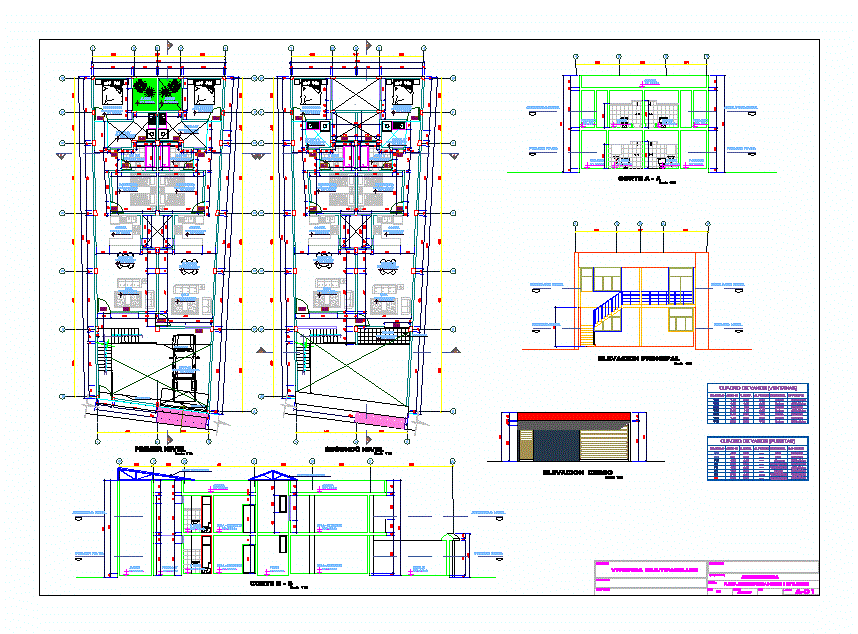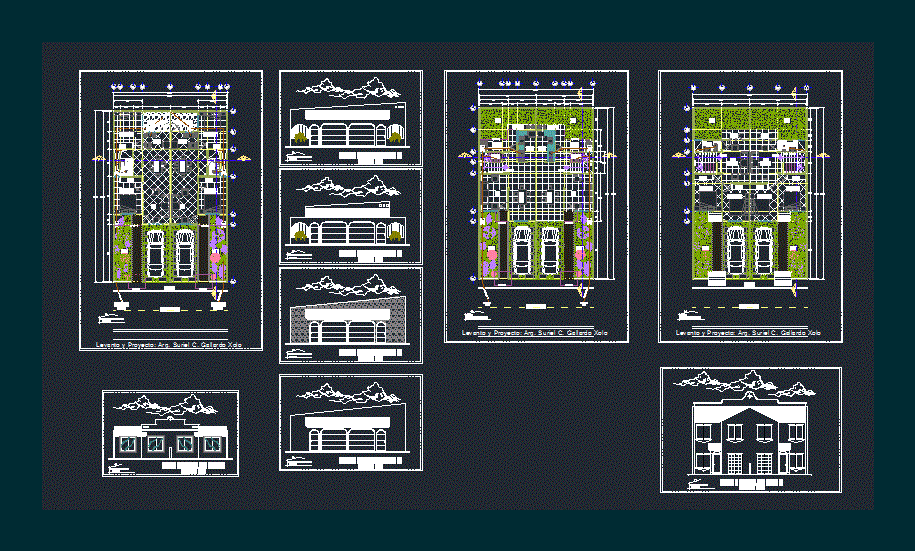Multifamily Apartment Together DWG Full Project for AutoCAD

Full multifamily housing project; cuts elevations and all other specialties
Drawing labels, details, and other text information extracted from the CAD file (Translated from Spanish):
ss.hh., kitchen, hall, garden, parking, bedroom, dining room, hall, roof, sh, roof, projection tank elevated, entrance, sidewalk, projection eaves, current distribution, balcony, owner :, project :, housing multifamily, location :, professional :, lamina :, drawing :, scale :, date :, first floor remodeling, floor :, second and third floor, second floor extension, cl., third floor extension, xx cut, front elevation, cut yy, zz cut, kk cut, jj cut, cuts, ll cut, wood laminate floor, wood laminate, polished cement floor, eaves, wall to demolish, new wall, drywall wall, ventilation duct, mm cut, hall. , roof and elevations, foundations and details, stairs, existing foundations, cement, foundations, existing overburden, dividing wall line, foundation, overburden, false floor, column table, ax, beams frame, vp, vpch., v .ch.a, va, axis aa, axis b, axis c, axis dd, staircase and details, in general:, foundations runs:, concrete cyclopean, reinforced concrete, steel:, -surface resistance, -steel:, -recoverings:, -concrete:, technical specifications, foundation:: confinement elements :, slabs,: staircase,: plates :, slabs:, -overloads:, ladder:, of columns, splice detail, dist. min., lower reinforcement, values of a, top reinforcement, stirrups, rmax, columns, overlaps and joints, slabs and beams, central third, joints l, will be located in the, reinforcement joints, reinforcement in one, beam at each side of, the column or support, of light of the slab or, will not be allowed, same section, no more splices, overlapping joints for beams, slabs and lightened, typical cut of the lightened slab, steel bars, level of pump start, general service board diagram tsg, cistern, electrical outlets, electric pump board, power bar, ground, wh, lift door, reserve, meter bank, lighting, electric heater, npt, switch, special outlet, normal outlet, intercom, distribution board, bracket, communications, telephone, intercom and cable TV, street level, going to southern light, box outlet, meters, meter bank detail, property limit, tsg, montant e of boards, tb, control of the tank level, automatic stop and start control of electric pump, water level, pipeline duct, electrode head, elevated tank, pass box, key for feeders, box of pass boxes and derivation, symbol, description, notes :, – all the circuits of receptacles will have as a protection, a thermodifferential switch of capacity indicated in the diagrams., by maximum point, in order not to overload the circuit that feeds it, the pipes that are install directly in contact with the ground, they should be protected with a poor concrete die, unless indicated in the plan standard curves and tube-to-box connectors of the same material will be used, the boxes for lighting exits, receptacles, switches, step will be Hot-dip galvanized iron of the type, the switches will be automatic thermo-magnetic of the non-fuse type, will have copper bar for the connection to, specifications and general notes , the conductors must have indicated boundary of the type of insulation and name of the manufacturer marked in form, earth., of the artifact or blind cover., the boxes of step that are flush with wall, will have cover with reinforced ends, the control boards of each special equipment will be to attach and will be supplied by the equipador., the boxes for the boards that are installed outdoors will be non-metallic polypropylene, the conductors for feeders and exits of force, will be made of unipolar copper wire, the conductors for lighting circuits and receptacles will be unipolar wire, – the fluorescent devices will come equipped with electrical equipment of high power factor, – the models of artifacts to be installed will be confirmed by the architectural designer., – the specifications of the luminaries according to legend of lighting fixtures., be coordinated with the furnishers to define the boxes or niches appropriate to be supplied and installed, so, the outputs for special systems such as: control of lighting, video, audio, TV monitors, sensors, etc., should, this project is complemented with technical specifications, descriptive memory and general considerations, and characteristics must comply with the specifications in the specifications and national electricity code., architectural plans of not being coordinated accordingly with the architects., as its height of installation., the mailboxes will be hermeticos with molten iron cover, traffic heavy, will be confirmed on site., with a gang cover, – pvc-p type built-in conduit, embedded in concrete.
Raw text data extracted from CAD file:
| Language | Spanish |
| Drawing Type | Full Project |
| Category | Condominium |
| Additional Screenshots |
 |
| File Type | dwg |
| Materials | Concrete, Plastic, Steel, Wood, Other |
| Measurement Units | Metric |
| Footprint Area | |
| Building Features | Garden / Park, Parking |
| Tags | apartment, autocad, building, condo, cuts, DWG, eigenverantwortung, elevations, Family, full, group home, grup, Housing, mehrfamilien, multi, multifamily, multifamily housing, ownership, partnerschaft, partnership, plans, Project |








