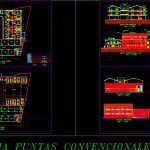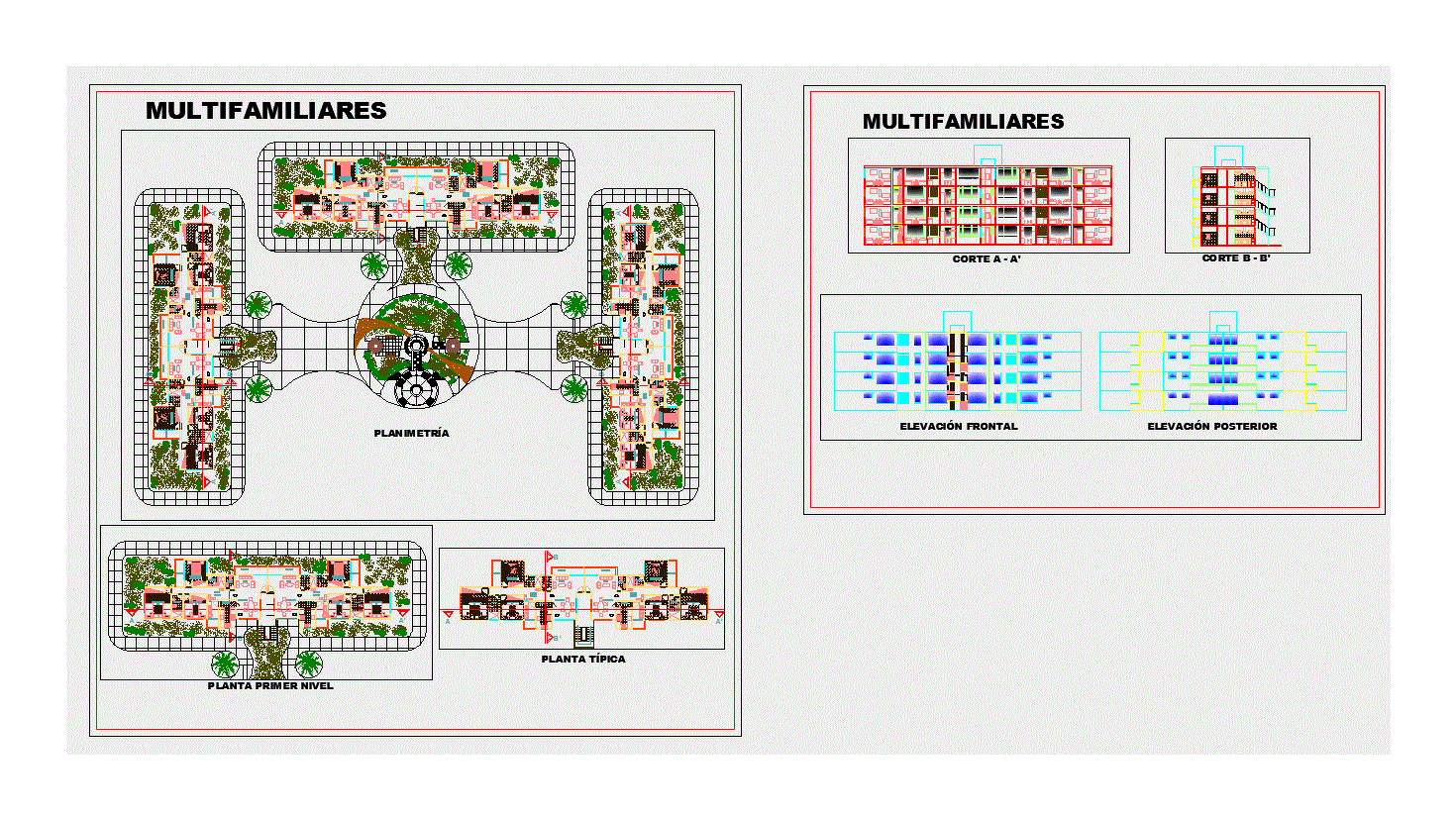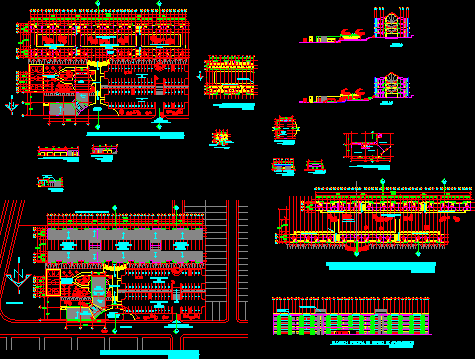Multifamily Apartments With Retail Space DWG Plan for AutoCAD

Plans to be delivered for approval to the local municipality, site plan, installations, sections and facades
Drawing labels, details, and other text information extracted from the CAD file (Translated from Spanish):
guard, commercial room, parking, street tomas r. pereira, living, kitchen, commercial lounge, gallery, balcony, living room, bedroom, main facade, cross section, sshh, laundry, balcony, dining room, vehicular access, and pedestrian, access, circulation, gentlemen, ladies, hall, exit, emergencies, office, hall, side façade, longitudinal cut, trade, sidewalk, ceiling, roof made of zinc sheet, ceiling hº.aº, upper tank, water, on metal structure, b-b ‘, ground floor, first level, second level, mezzanine, a-a ‘, metal railing, exposed brick masonry, anodized aluminum windows, and raw color glass, wood plate door, ground floor, location plant, work :, professional :, sup. land:, cta.cte.ctral.:, owner, owner :, sup. a const.:, professional, home:, location:, sup. const.:, bathroom, pedestrian access, lack of resolution number
Raw text data extracted from CAD file:
| Language | Spanish |
| Drawing Type | Plan |
| Category | Condominium |
| Additional Screenshots |
  |
| File Type | dwg |
| Materials | Aluminum, Glass, Masonry, Wood, Other |
| Measurement Units | Metric |
| Footprint Area | |
| Building Features | Garden / Park, Parking |
| Tags | apartment, apartments, autocad, building, commercial, condo, departments, DWG, eigenverantwortung, facades, Family, group home, grup, installations, local, mehrfamilien, multi, multifamily, multifamily housing, municipality, ownership, partnerschaft, partnership, plan, plans, retail, sections, site, space |








