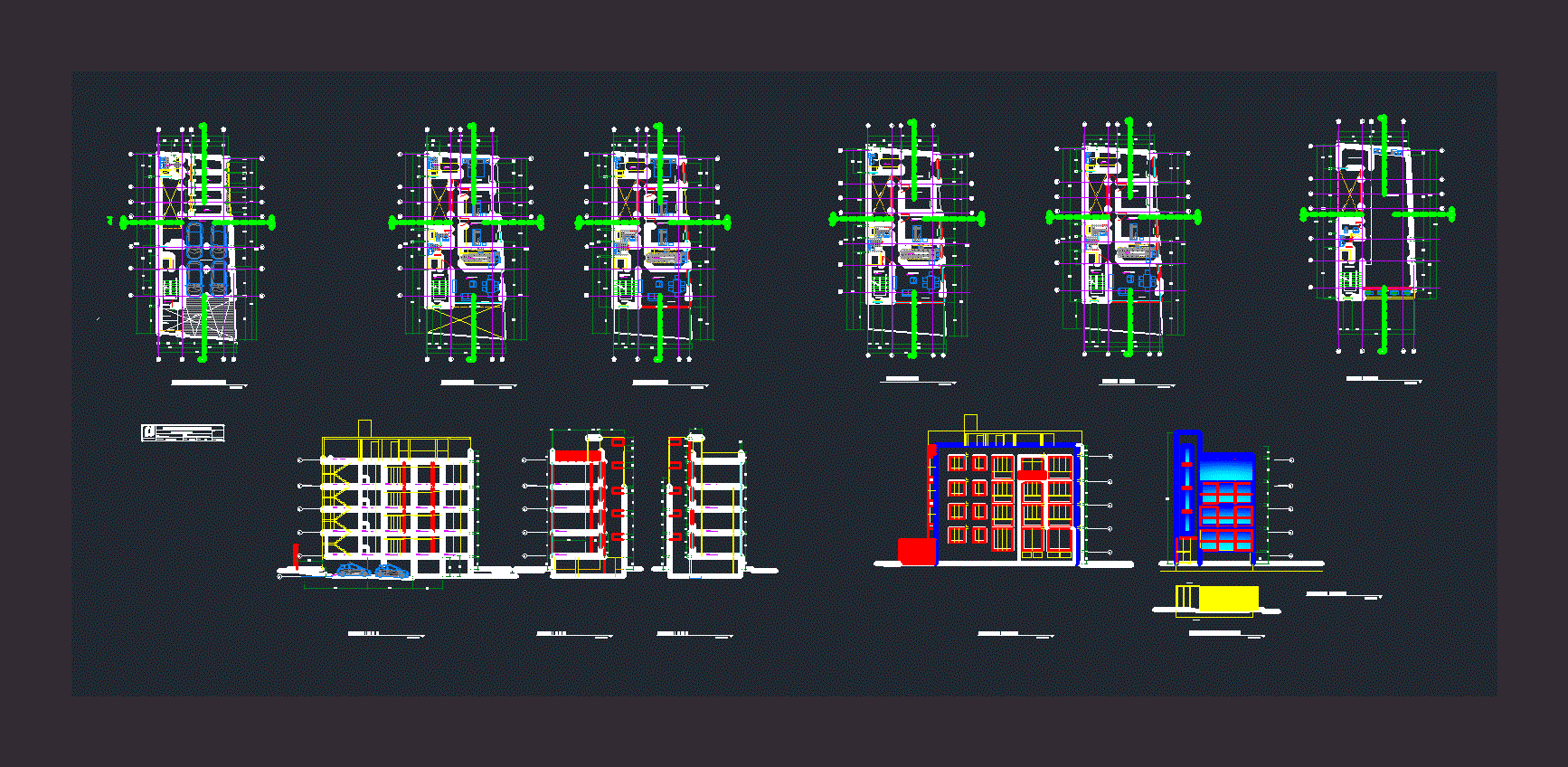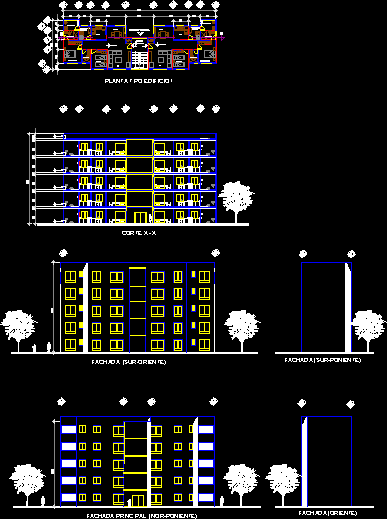Multifamily Building 2D DWG Section for AutoCAD

It is a building in 2D which contain plants; sections and elevations. 5 levels
Drawing labels, details, and other text information extracted from the CAD file (Translated from Spanish):
National University of Colombia, Medellin headquarters, observations, scale :, date :, ref., material, cant., designer :, review: Juan Carlos Pinilla, units :, Pl. no .:, specifications, description, existing, location plan, parameters, normative, project, uses, arch. maria eugenia rivera calderon, professional, arequipa, department, mauro pinedo bardales y sra., single family house, jose luis bustamante y rivero, santa maria de lambramani, housing, location scheme, signature, owner, stamp and signature, street, sub – lot, lot, block, urbanization, district, province, zoning, area urban structure, date, indicated, scale, sheet:, location and location, plane, floors, urb. santa maria de lambramani, net density, building coefficient, free area, maximum height, retreats, alignment, parking, front, side, rear, first floor, second floor, third floor, fourth floor, fifth floor, sub total, built area, free area, land area, occupied area, declared areas, demolition, new, enlargement, partial, total, normative table, jlbr, location, farm, crops, santa maria, laperla, victoria, prlongacionpizarro, la castro, j.manuel polar , park, minist., education, clisa, la cantuta, camino real, lands decultivos, grifo, real, complex, sports, prolongation pizarro, manuel meadow, heart of maria, volga, d.lavalle, church, school, group, housing, Dunker the valley, park, danube, columbia, av. porongoche, hipodromo, porongoche, a v e n p a r o n g o c h e, local, social, n i l,, i n t e r n a c i o n a l, i n d a, s e n, missouri, tiber, rin, n i l,, silver, nile, parana, f a t i m a, alfonso ugarte, jose olaya, v. k e n n e d y, general, cesar vallejo, belen, d e, p o r o n g o c h e, h i p o d r o m o, civico, las esmeraldas, av. raimondy, archbishopric, psje. silvia, miguel grau, jesus, triumph, mariategui, commerce, market, avenue, carlos, avenidaporongoche, sanchez, hill, the, jose, thomas eddison, razuri, crops, fifth, santa rosa, of the, mormones, de lambramani, pnp , lot, house, land, cultivation, section, bathroom, corridor, parking, light well, empty projection, garbage duct, elevator, vehicular ramp, integrated staircase, entrance hall, start ramp, projection flown, limit of project, private bathroom, walk closet, kitchen laundry, duct, general bathroom, dining room, metal railing, window see in facade, furniture projection, ceramic floor, laundry cto, roof – laundry, gardener, roof, parking, kitchen, bedroom, metal sheet, ramp projection, plant parking, first floor, second floor, third floor, fourth floor, roof plant, section a – a, section b – b, section c – c, lateral elevation, elevation fron such grating, lateral elevation, a ”, b ”, d ”, c ”, cultivation land, jorge basadre, santa elisa, los angeles de cayma, sports crockery, field, carmen, portals, use north, the nightingales, block f, a corner in the chacrita, beautiful horizon, the lookout, the platforms, san antonio, ca zoraida montes revilla, beautiful sunrise, the countryside, the sunflowers, the door of the sun, ca pancho fierro, torrentera chullo, barn, drinking water treatment plant la tomilla, tap repsol, sedapar, building the sunflowers, building the park, baptismal biblical center, building the torcazas, block e, block d, ch towers of the field florios, ministry of agriculture, block c, block b, block a, national television of peru, police forces hospital pnp july pinto manrique, orchard, children pq, condomnio the villas of cayma, cayma municipal deposit, cayma cemetery, cayma market, motor center sa, ditch, canal, irrigation, av ramon castilla, av bolognesi, jr varela, ca huascar, ca arrospide, ca ramon castilla, ca san martin arrozade, ca bello horizonte, ps ronda, ca larilari, ca santa trinidad lozada, torrentera, stable san miguel, tsc, tec, ca buenavista, bellocampo, navy, architecture and, urbanism, national university of san agustin, subject :, student :, fernandez leonardo carlos heritage, architect:, martin navarro, code :, note :, date:, project plans, rnc, arq. leonardo fernandez heritage, leonardo fernandez heritage, cayma, residence the terraces of cayma, departametos, multifamily housing, semisotano, legend, urb. urbanization the terraces, section b
Raw text data extracted from CAD file:
| Language | Spanish |
| Drawing Type | Section |
| Category | Condominium |
| Additional Screenshots | |
| File Type | dwg |
| Materials | Other |
| Measurement Units | Metric |
| Footprint Area | |
| Building Features | Garden / Park, Elevator, Parking |
| Tags | apartment, autocad, building, condo, DWG, eigenverantwortung, elevations, Family, group home, grup, levels, mehrfamilien, multi, multifamily, multifamily building, multifamily housing, ownership, partnerschaft, partnership, plants, section, sections |








