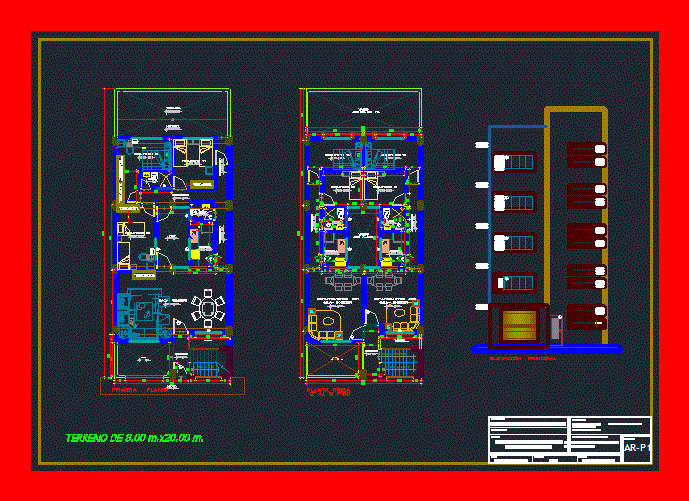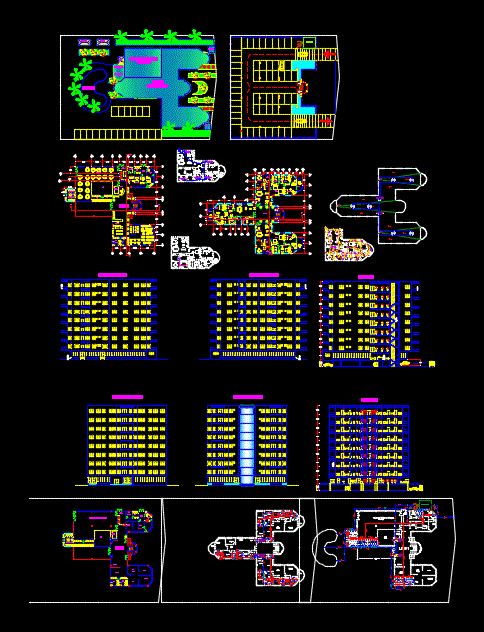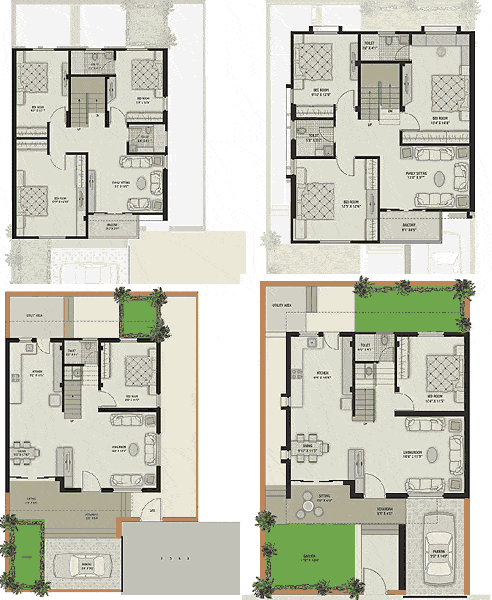Multifamily Building DWG Full Project for AutoCAD

Is a Multifamily Building Project in the city of Chiclayo, Lambayeque in Peru. The project consists of 9 departments Flat rates, which are distributed as follows: 01 Flat Dept of 112.00 m2; presents living – dining room, kitchen, bathroom visits, terrace, 3 bedrooms, bathroom, rear patio. * Flat 02 Depts 56.00 m2 per floor and the 2nd to the 4th floor, and in the living room – dining room, kitchen, bathroom, 2 bedrooms. Presents field only 1 front, as it is surrounded by nearby houses. It has a base income for the departments, and access to 1st Dept is direct while the other 08 Depts served by a vertical movement. The movement of the departments access to the 2nd to the 5th floor balcony viewpoint is proposed as outward. Best forward are visual, while inside the lighting and ventilation problem is solved by a pipeline 2.20m. x 4.00 m and 3.07 mx back yard of 8.00 m.
Drawing labels, details, and other text information extracted from the CAD file (Translated from Spanish):
level, corridor, empty, typical floor, dining room, sidewalk, patio, first floor, bathroom, kitchen, visit, closet america, budapest wardrobe, central space for led, orleans wardrobe, garden, david entertainment center, main elevation, terrace, r.altamirano t., code:, responsible professional:, location:, cad:, scale:, date:, map:, department: lambayeque, prov. : chiclayo, district: chiclayo, urb. : santa victoria, architecture, blueprint, project:, multifamily building, owner:
Raw text data extracted from CAD file:
| Language | Spanish |
| Drawing Type | Full Project |
| Category | Condominium |
| Additional Screenshots |
 |
| File Type | dwg |
| Materials | Other |
| Measurement Units | Metric |
| Footprint Area | |
| Building Features | Garden / Park, Deck / Patio |
| Tags | apartment, autocad, building, chiclayo, city, condo, consists, DWG, eigenverantwortung, Family, full, group home, grup, lambayeque, mehrfamilien, multi, multifamily, multifamily housing, ownership, partnerschaft, partnership, PERU, Project, residential |








