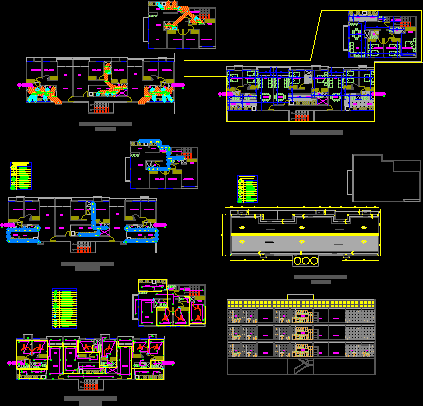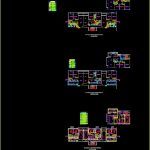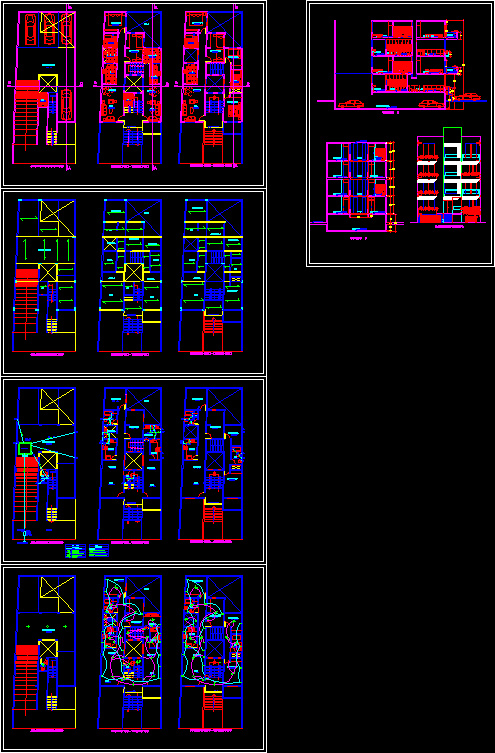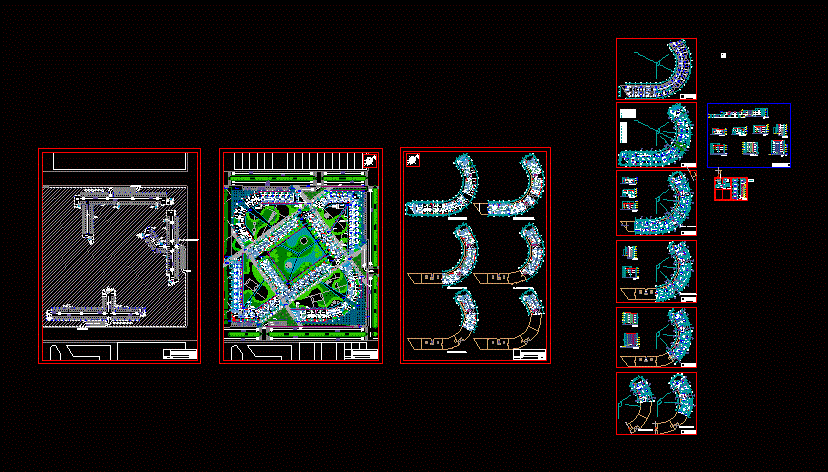Multifamily Building DWG Plan for AutoCAD

Contains floor plans, first and second floor, electric plant, hydraulics, rain ..
Drawing labels, details, and other text information extracted from the CAD file (Translated from Spanish):
exec chair, He passed, yield the, departure, taking, recessed lamp, take for television, Fluorescent lamp, bell pushbutton, Earth Polo, control panel, breaker, simple switch, double switch, suiche fan, active energy meter, conventions, fan outlet, power outlets, drinking water, Wall lamp, ceiling light, drafix cad, galiciacad, master bedroom, auxiliary bedroom, living room, dinning room, kitchen, labors, living room, dinning room, auxiliary bedroom, master bedroom, kitchen, labors, living room, dinning room, kitchen, labors, kitchen, labors, dinning room, living room, auxiliary bedroom, master bedroom, social wc, dressing room, access hooll, architectural plant, sanitary architectural plant, ventilation pipe, conventions, sanitary tube, sanitary elbow, simple health, double health, wastewater drain, rainwater downpipe, sanitary registration box, sanitary point of, ball, ban, inst sanitary, health tee, labors, dinning room, kitchen, dinning room, labors, dinning room, kitchen, dinning room, labors, dinning room, kitchen, dinning room, master bedroom, auxiliary bedroom, living room, dinning room, kitchen, labors, living room, dinning room, kitchen, labors, living room, dinning room, labors, kitchen, sanitary elbow, simple health, ban, master bedroom, auxiliary bedroom, master bedroom, sanitary elbow, simple health, health tee, ban, sanitary elbow, simple health, health tee, ban, kitchen, labors, dinning room, living room, auxiliary bedroom, master bedroom, social wc, dressing room, access hall, simple health, health tee, sanitary elbow, ban, master bedroom, auxiliary bedroom, living room, dinning room, kitchen, labors, living room, dinning room, kitchen, labors, living room, dinning room, labors, kitchen, ban, master bedroom, auxiliary bedroom, master bedroom, ban, kitchen, labors, dinning room, living room, auxiliary bedroom, master bedroom, social wc, dressing room, access hall, measurer, you pvc p., foot valve, electric pump, elbow pvc p., cold water outlet, control key, hose wrench, retention check, mechanical float, conventions, inst hydraulic, Hydraulic architectural plant, dinning room, kitchen, labors, dinning room, kitchen, labors, living room, dinning room, kitchen, labors, kitchen, labors, dinning room, living room, auxiliary bedroom, master bedroom, social wc, dressing room, access hall, taking, recessed lamp, take for television, Fluorescent lamp, bell pushbutton, Earth Polo, control panel, breaker, simple switch, double switch, suiche fan, active energy meter, conventions, fan outlet, power outlets, drinking water, Wall lamp, ceiling light, living room, electric architectural plant, measurer, you pvc p., foot valve, electric pump, elbow pvc p., cold water outlet, control key, hose wrench, retention check, mechanical float, conventions, inst hydraulic, covered architectural plant, eternit sheets, beam channel, license plate, elevated tanks, license plate, ball, license plate
Raw text data extracted from CAD file:
| Language | Spanish |
| Drawing Type | Plan |
| Category | Condominium |
| Additional Screenshots |
 |
| File Type | dwg |
| Materials | |
| Measurement Units | |
| Footprint Area | |
| Building Features | |
| Tags | apartment, autocad, building, condo, DWG, eigenverantwortung, electric, Family, floor, group home, grup, hydraulics, mehrfamilien, multi, multifamily, multifamily housing, ownership, partnerschaft, partnership, plan, plans, plant, rain |








