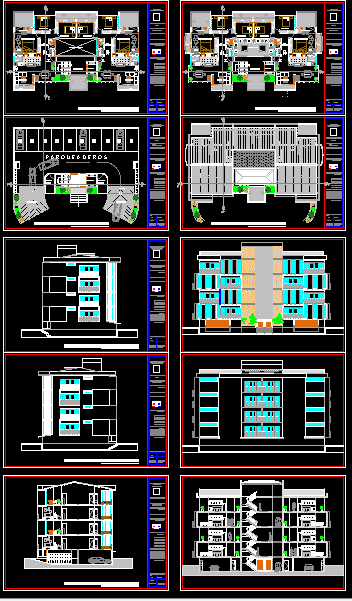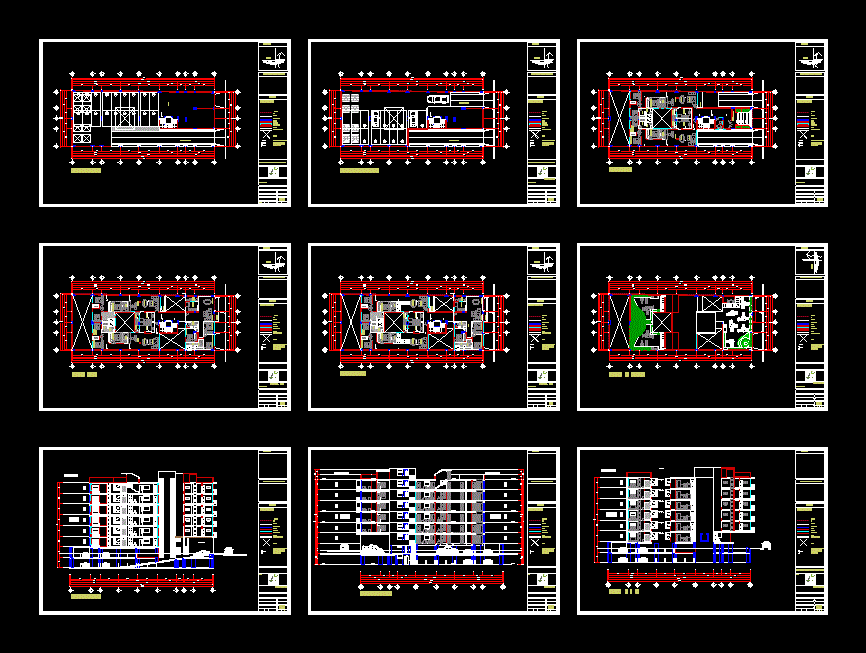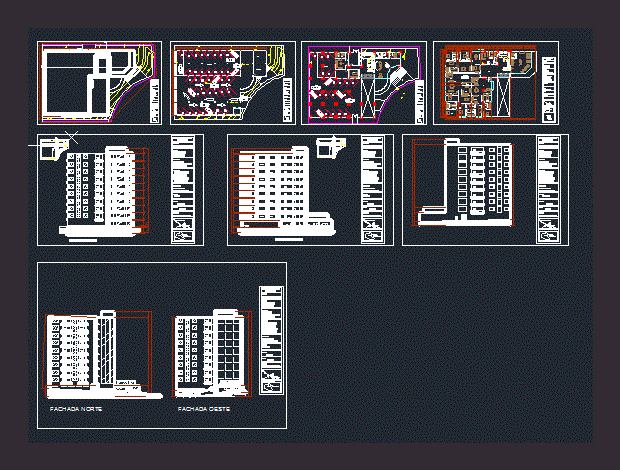Multifamily Building DWG Section for AutoCAD

DRAWING OF MULTIFAMILY BUILDING WITH FIVE LEVELS ; IT HAS PLANTS , SECTIONS , FACADESAND IS COMPLETELY FURNISHED.
Drawing labels, details, and other text information extracted from the CAD file (Translated from Spanish):
igloo, breakfast, reception hall, breakfast, pump room electrecidad, elevator room, parking lots, locker by aparatamebtos, parking lots, locker by aparatamebtos, arrival hall, break, elevator room, accensor, hall fixed point, living room, breakfast, reception hall, breakfast, break, hall fixed point, breakfast, reception hall, breakfast, break, hall fixed point, breakfast, reception hall, breakfast, break, hall fixed point, break, living room, parking lots, locker per apartment, garbage, room, hall, kitchen, living room, room, hall, kitchen, dinning room, room, hall, kitchen, dinning room, room, hall, kitchen, living room, arrival hall, accensor, stairs, break, elevator machine room, machine room bombs electrecidad, garbage, garbage, low, goes up, low ramp, second floor architectural floor, kitchen, breakfast, l.p, room, main room, hall rooms, reception hall, balcony, clothes, Social Bathroom, private bathroom, study, kitchen, breakfast, l.p, room, main room, hall rooms, reception hall, balcony, clothes, Social Bathroom, private bathroom, study, entry, vain social terrace, hall fixed point, accensor, stairs, break, balcony, dinning room, living room, dinning room, balcony, living room, living room, dinning room, kitchen, breakfast, l.p, room, main room, hall rooms, reception hall, balcony, clothes, Social Bathroom, private bathroom, study, living room, dinning room, kitchen, breakfast, l.p, room, main room, hall rooms, reception hall, balcony, clothes, Social Bathroom, private bathroom, study, entry, hall fixed point, balcony, accensor, stairs, break, social terrace, living room, dinning room, kitchen, breakfast, l.p, room, main room, hall rooms, reception hall, balcony, clothes, Social Bathroom, private bathroom, study, living room, dinning room, kitchen, breakfast, l.p, room, main room, hall rooms, reception hall, balcony, clothes, Social Bathroom, private bathroom, study, entry, hall fixed point, arrival hall, accensor, stairs, break, elevator machine room, machine room bombs electrecidad, garbage, garbage, balcony, accensor, stairs, break, social terrace, low, goes up, low ramp, architectural floor plan, kitchen, breakfast, l.p, room, main room, hall rooms, reception hall, balcony, clothes, Social Bathroom, private bathroom, study, kitchen, breakfast, l.p, room, main room, hall rooms, reception hall, balcony, clothes, Social Bathroom, private bathroom, study, entry, vain social terrace, hall fixed point, accensor, stairs, break, balcony, dinning room, living room, dinning room, balcony, living room, becerra gutierrez, digital, fourth floor, second floor, archive, iron, of eleven, Technology of Choco Luis de Humanities Arts of Architectural Architecture vi, in fifty, vi d.w.g., what do you imagine, becerra gutierrez, architectural floor plan, becerra gutierrez, digital, fifth floor, third, archive, iron, of eleven, Technology of Choco Luis de Humanities Arts of Architectural Architecture vi, in fifty, vi d.w.g., what do you imagine, becerra gutierrez, becerra gutierrez, digital, second floor, first, archive, iron, of eleven, Technology of the Choco Luis de Humanidades Artes de Arq
Raw text data extracted from CAD file:
| Language | Spanish |
| Drawing Type | Section |
| Category | Condominium |
| Additional Screenshots |
 |
| File Type | dwg |
| Materials | |
| Measurement Units | |
| Footprint Area | |
| Building Features | Elevator, Parking, Garden / Park |
| Tags | apartment, autocad, building, completely, condo, condominium, drawing, DWG, eigenverantwortung, Family, furnished, group home, grup, Housing, levels, mehrfamilien, multi, multifamily, multifamily housing, ownership, partnerschaft, partnership, plants, section, sections |








