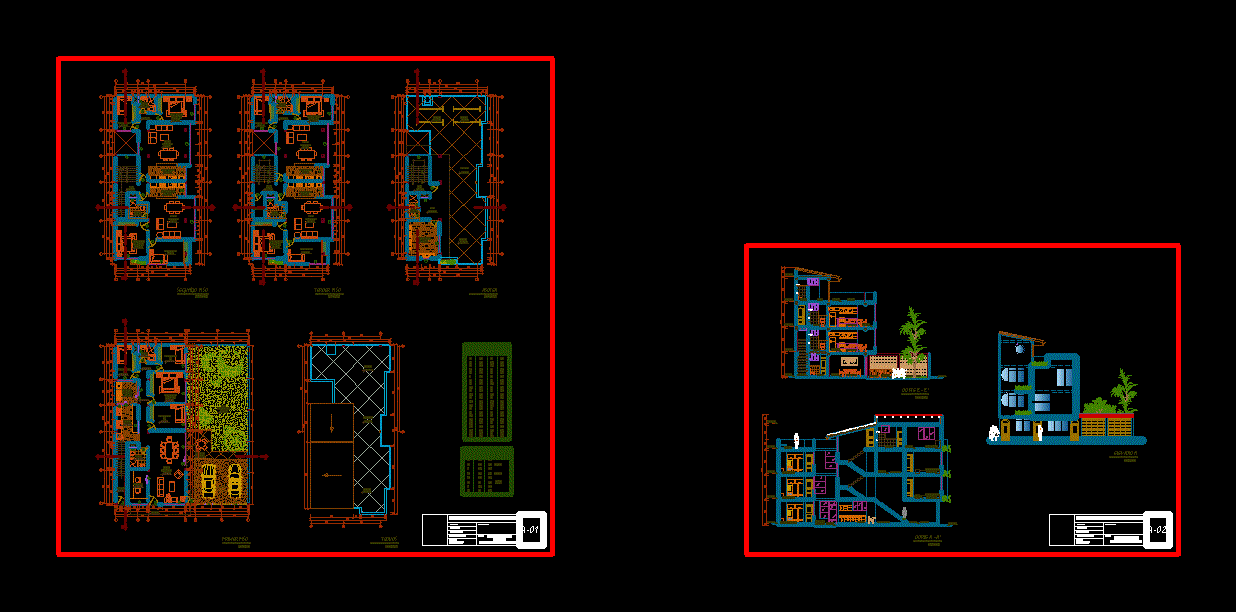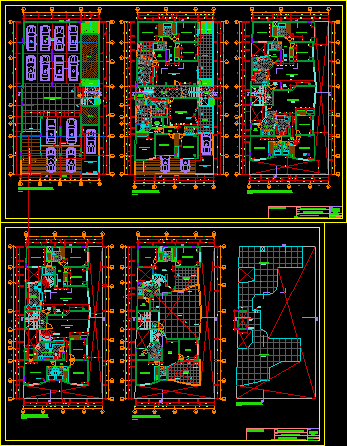Multifamily Building, Plumbing Installations Including Elevated Tanks DWG Detail for AutoCAD

Includes health facilities of a Multifamily Building, Include details of tanks.
Drawing labels, details, and other text information extracted from the CAD file (Translated from Spanish):
planter, balcony, kitchen, bathroom, dining room, living room, bedroom, roof terrace, lav., patio, garden, parking, security, hall, empty, entrance, patio-terrace, patio-, terrace, cl., service, table, roof plant, elevator, ramp, cysteine, guardian, cistern, gardener, equipment, property limit, tempered glass, cto. maq., profile l, register box, flooring, concrete, detail plant box, reinforced with iron, cement, polish, nut, half-pipe pvc-p, material – drain network, – pipes and fittings will be from p.v.c. with brand of the manufacturer in high relief, – glue of the same material will be used, – the pipes and accessories will not be exposed to fire, or excessive heat, – the joints between pipes will be made by means of, accessories, of prefabricated concrete, with tarrajeo polished, in each sanitary device and protect seal of water, corresponding., – the ventilation system must guarantee atmospheric pressure, – the boxes of record will be with half cane in the base, they will be of bronze and installed at the finished floor level, – the accessories for drain and threaded registers, the corrections to achieve optimal operation., before covering the pipes that are recessed, should be, tests of the network – drain, – the pipes should be filled with water, previously, cover the exits, should remain full so, – if the result is not satisfactory, it will proceed to do, submit to the following tests:, fast closing spherical valve, vertically, in the form horizontal, pipe cruse without connection, valve check, universal union, irrigation tap, water meter, tee rises, low, tee, pvc cold water pipe, water, hot water pipe cpvc, symbol, description, valvuvas – type spherical, – the valves will be located in trunks, – the built-in valves will go between two universal unions, – the visible valves will go between a universal union, material – hot water network, internal network, – the pipes will be of cpvc bell stem, – the accessories will be of the same material, – in the unions of pipeline with the accessories will be used, surface cleaner and glue recommended by the manufacturer., will be injected water by means of a hand pump, subjecting them, before covering the pipes will be subjected to the following test: leakage, network tests – cold water, direction of flow, drain, flush with the floor, pvc-heavy drain pipe, pvc-salt ventilation pipe, bronze threaded register , tee pvc-salt, drain, goes to the public collector, existing, existing – modified, project:, sanitary facilities, multifamily housing, specialty:, professional :, floor :, code :, owners:, location :, rev., date , delivery to the finished project, jr. vizcardo and guzman, water network, drainage network, lavand., npt., lavatory, urinal, drain points, detail output, wall, height overlap, wall dissolution, shower, variable, toilet, section, elevation, installation of Valves, wooden frame and lid, valve, universal union, pvc adapter, hinged, npt, water points, comes tub. filling, tank, hat, ventilation, final level, roof, pvc reduction, wall, pipe up, ventilation, detail ventilation pipe, no scale, home connection, canceled, float, constant pressure, variable speed, ups . al, heater, see feeder diagram, comes and goes, with grid cover, sump box, overflow and vent, metal lid, according to detail, comes and goes, in false column, in fasal beam, on the floor, scale :, water breaker, breakwater details, iron plate, welded to the nipple, typical elevation, in tank, thread, to the mouth of the pipe, of the cistern, internal face, welded metal mesh, overflow, iron galv., nipple of, plant cap, anchors, padlock., tang for, handle, hinge, galvanized iron, cut and and cover, knocker, and padlock, anchor, tank, equipment characteristic, equipment, specifications, equipment characteristics, variable speed pressure, suction pipe , impulsion pipe, uprights and feeders scheme, removable cover, coordinate with architect, drain descent, detail, brick wall, or plate, dry wall, isometric, washing machine, slab, tub. ventilation, see floor, washing machine detail, fifth floor, fourth floor, third floor, second floor, roof, first floor, ceilings, u.u., electric pump, valv. standing, and basket, tub. of suction, niv. of stop, scheme of monitors, scheme of feeders, water, two meters, typical detail of water meters, meter, valv. interruption, services, water see diagram, feeder, feeders, see detail, tank lid, sidewalk, level. max. of water, plant cto. of pumps, ladder, goes to the box, see plane, free fall, wire mesh, against entrance of insects, free discharge, welded in the entrance, overflow box, with grid cover, level control, electric d
Raw text data extracted from CAD file:
| Language | Spanish |
| Drawing Type | Detail |
| Category | Condominium |
| Additional Screenshots |
 |
| File Type | dwg |
| Materials | Concrete, Glass, Wood, Other |
| Measurement Units | Metric |
| Footprint Area | |
| Building Features | A/C, Garden / Park, Deck / Patio, Elevator, Parking |
| Tags | apartment, autocad, building, condo, DETAIL, details, DWG, eigenverantwortung, elevated, facilities, Family, group home, grup, health, include, includes, including, installations, mehrfamilien, multi, multifamily, multifamily housing, ownership, partnerschaft, partnership, plumbing, tanks |








