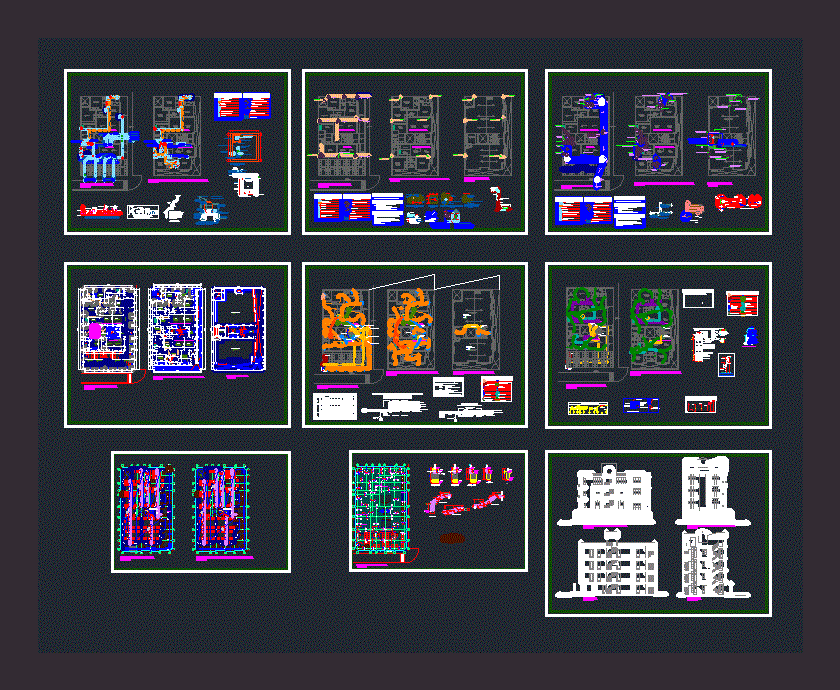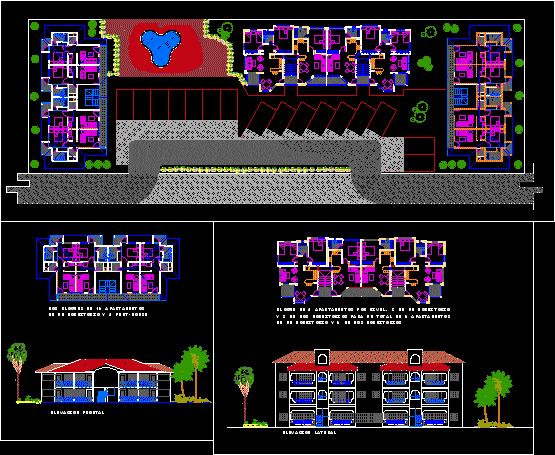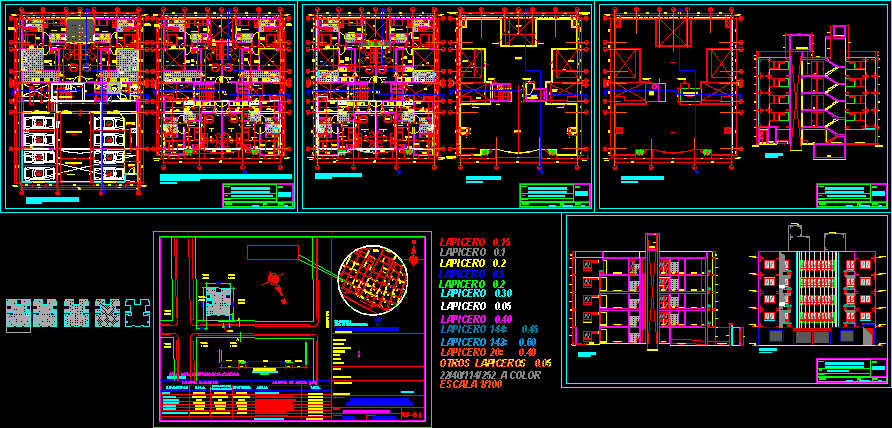Multifamily DWG Full Project for AutoCAD

This document describes the corresponding architectural project Multifamily housing type; in the district of Piura; province and department of Piura. FIRST FLOOR: The following rooms will be built: Office: Being; secretary; office; restrooms 101 Department: Income; parking; staircase leading to the second floor; room; dining room; closet; kitchen; utility room with restrooms .; playground – laundry; hall; 01 bedroom closet; 02 bedroom closet; restrooms common; yard; master bedroom with restrooms and closet. SECOND FLOOR: 201 Department: The following settings will be built Stairway to third floor; dining room; closet; kitchen; playground – laundry; utility room with restrooms .; hall; 01 bedroom closet; 02 bedroom closet; restrooms common; master bedroom with restrooms and closet. 202 Department: Hall; dining room; closet; kitchen; playground – laundry; hall; 01 bedroom closet; 02 bedroom closet; restrooms common; master bedroom with restrooms THIRD FLOOR: 301 Department: The following environments are built staircase going to the fourth floor; dining room; closet; kitchen; playground – laundry; utility room with restrooms .; hall; 01 bedroom closet; 02 bedroom closet; restrooms common; master bedroom with restrooms and closet. 302 Department: Hall; dining room; closet; kitchen; playground – laundry; hall; 01 bedroom closet; 02 bedroom closet; restrooms common; master bedroom with restrooms FOURTH FLOOR: The following environments were built: 401 Department: Dining room; closet; kitchen; playground – laundry; utility room with restrooms .; hall; 01 bedroom closet; 02 bedroom closet; restrooms common; master bedroom with restrooms and closet. 402 Department: Hall; dining room; closet; kitchen; playground – laundry; hall; 01 bedroom closet; 02 bedroom closet; restrooms common; master bedroom with restrooms ROOF: The following rooms will be built: Stairway reaches the fourth floor; Laundry. 4.00. – Roofed areas: The project covers an area of ??249.00 m2 .
| Language | Other |
| Drawing Type | Full Project |
| Category | Condominium |
| Additional Screenshots | |
| File Type | dwg |
| Materials | |
| Measurement Units | Metric |
| Footprint Area | |
| Building Features | |
| Tags | apartment, architectural, autocad, building, condo, describes, district, document, DWG, eigenverantwortung, Family, full, group home, grup, Housing, mehrfamilien, multi, multifamily, multifamily housing, ownership, partnerschaft, partnership, piura, Project, type |








