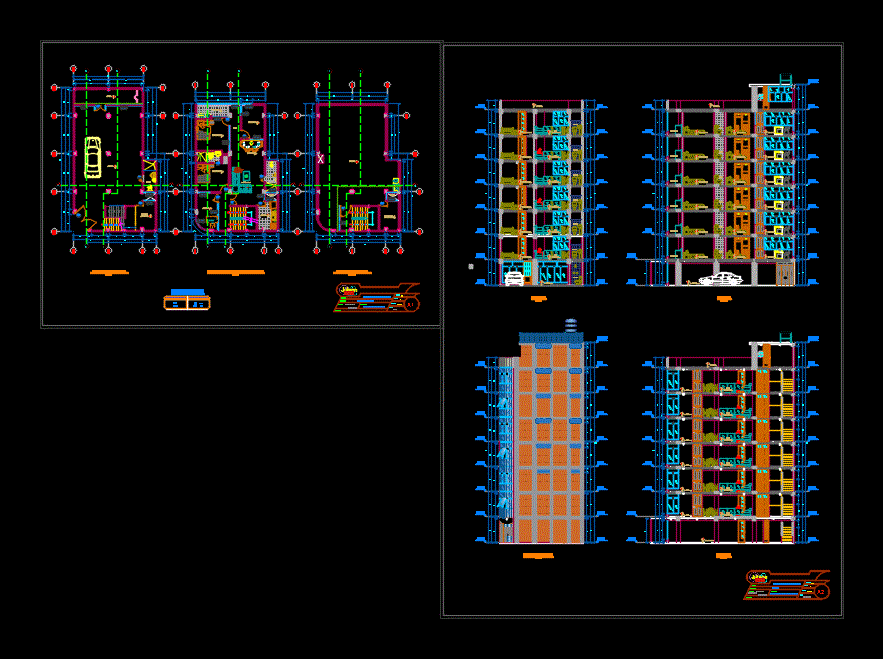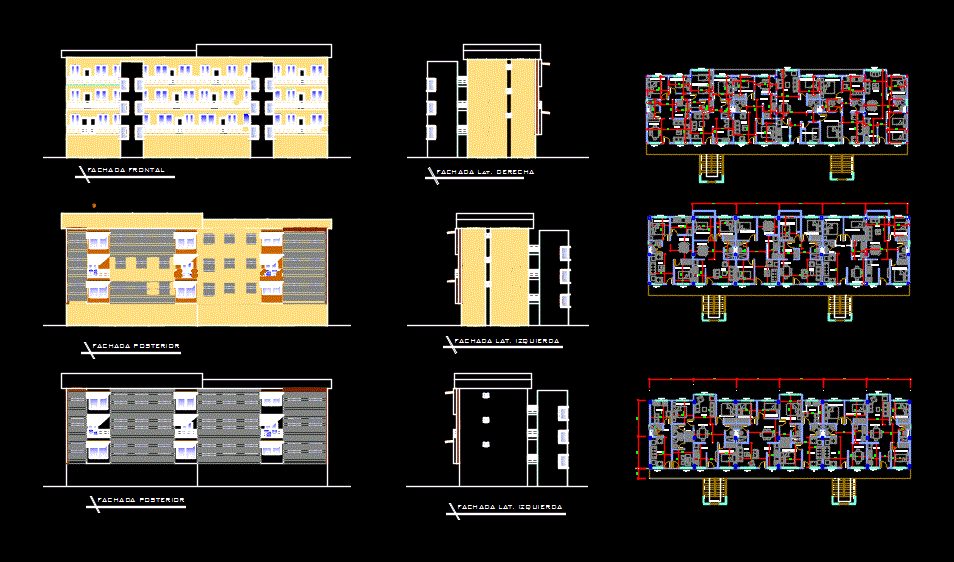Multifamily DWG Plan for AutoCAD

MAP RINGO: plan of a house that has a narrow outlet in a residential district; the house has 7 floors; each floor an entire department; the first floor is an open area without Divicion just the basics.
Drawing labels, details, and other text information extracted from the CAD file (Translated from Spanish):
proy high cabinet, counterplate, paneled and lacquered, box of bays, width, doors, high, type, wood, glass, polarized, height, sill, windows, aluminum, glass, plant-distribution, room, julson, contractors, buildings, a the main matrix, kw h, sa, b, first floor, n. staircase ceiling, elevated tank system, prolipopileno tank: rotoplast, includes accessories, elevation, gap or air switch, stop level, automatic control, buoy, hat vent, min level. of water, start level, max. of water, plant, hat of ventilation, tub. distribution, living room, patio, ss.hh., multiple, services, bedroom, dining room, kitchen, study, laundry, hall, room, duct, symbol for windows, width, sill, tall, symbol for doors, detail of bays, roof, distribution: roof, cut aa, court bb, court cc, main elevation, final roof, date :, scale :, plane :, specialty :, multifamily housing, project :, owner :, location :, professional, … ……………, …………………….., ……. …………….., juliaca -peru, eloy andison, drawing :, …………………. ………………….., urbanizacion la, …………
Raw text data extracted from CAD file:
| Language | Spanish |
| Drawing Type | Plan |
| Category | Condominium |
| Additional Screenshots | |
| File Type | dwg |
| Materials | Aluminum, Glass, Wood, Other |
| Measurement Units | Metric |
| Footprint Area | |
| Building Features | Deck / Patio |
| Tags | apartment, autocad, building, condo, district, DWG, eigenverantwortung, Family, floors, group home, grup, house, housing complex, map, mehrfamilien, multi, multifamily, multifamily housing, narrow, outlet, ownership, partnerschaft, partnership, plan, residential |








