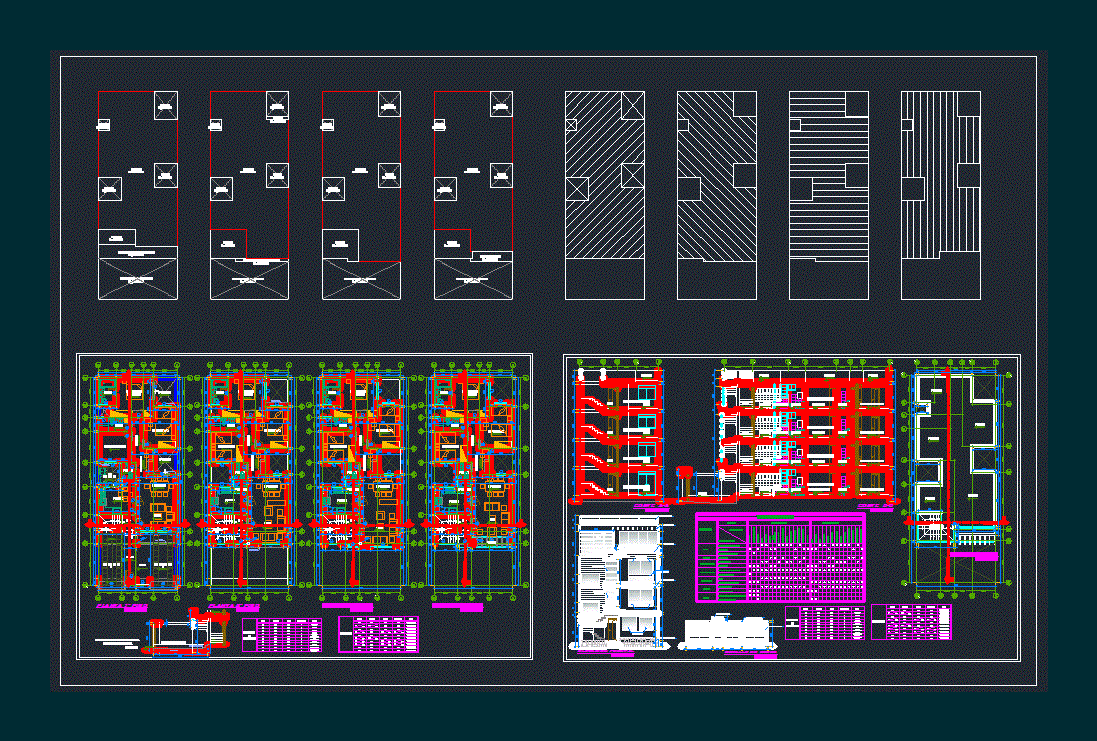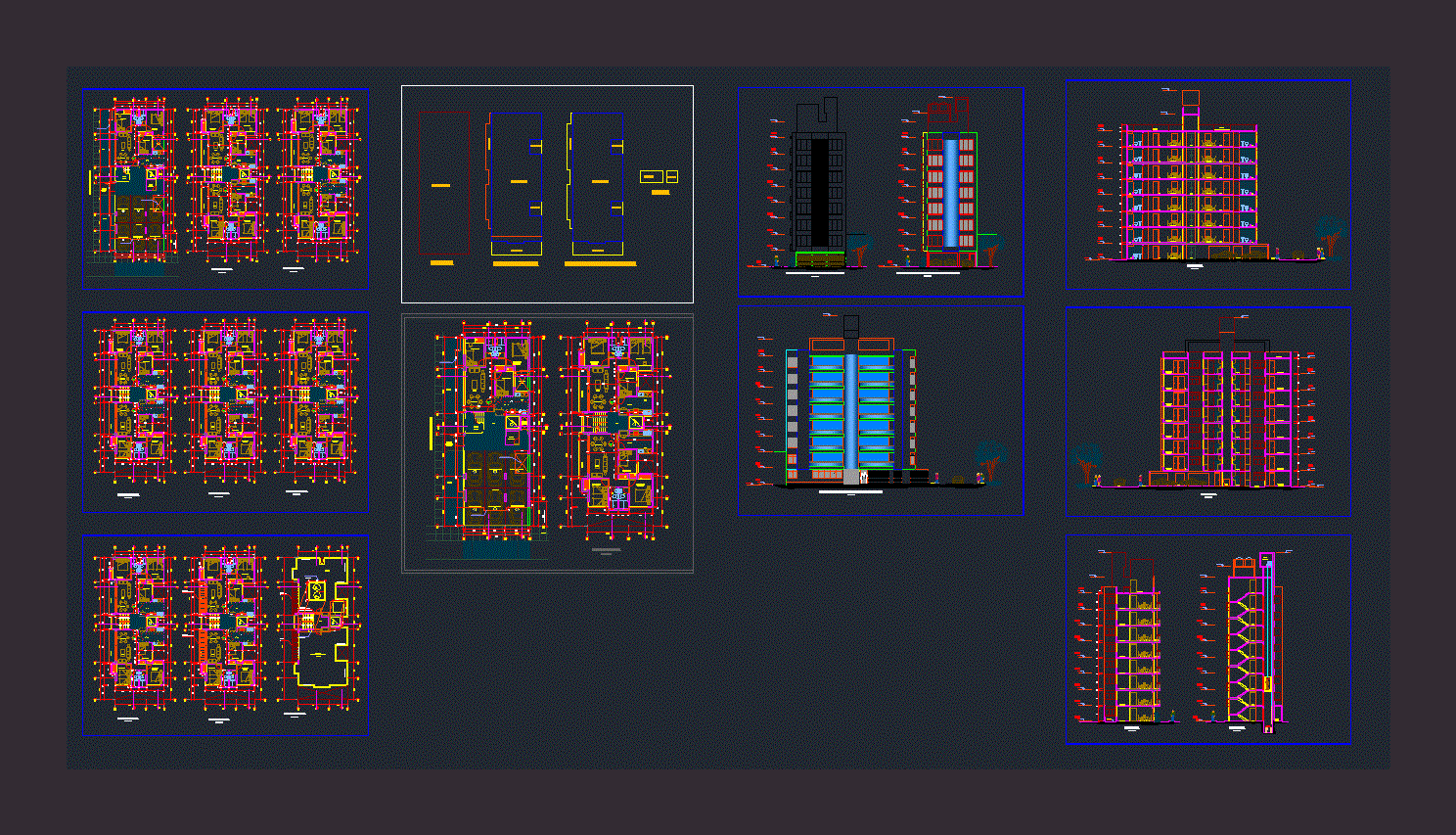Multifamily DWG Section for AutoCAD

Multifamily half density- Plants – Sections – Views – Details
Drawing labels, details, and other text information extracted from the CAD file (Translated from Spanish):
living room, entrance, kitchen, terrace, bedroom parents, dining room, sshh, cleaning, hall, gardener, kitchen dining room, patio, garden, study, desk, trade, balcony, master bedroom, office, deposit, date :, scale :, name :, chair :, lamina:, faculty of architecture and urbanism unsa, multifamily housing, manchego huaquipaco, edith gabriela, arq. wilber azplicueta, elevations, theme: tower elevations, main elevation, rear elevation, plants, tower plants by level, bedroom, kitchen / dining room, study library, cuts, bar cuts, plants bar by level, cut a-a, b-b, p. of arq enrique guerrero hernández., p. of arq Adriana. rosemary arguelles., p. of arq francisco espitia ramos., p. of arq hugo suárez ramírez., planimetry
Raw text data extracted from CAD file:
| Language | Spanish |
| Drawing Type | Section |
| Category | Condominium |
| Additional Screenshots |
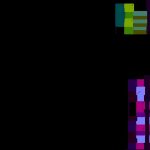 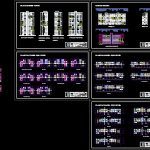 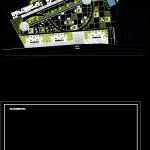 |
| File Type | dwg |
| Materials | Other |
| Measurement Units | Metric |
| Footprint Area | |
| Building Features | Garden / Park, Deck / Patio |
| Tags | apartment, autocad, building, condo, density, details, DWG, eigenverantwortung, Family, group home, grup, mehrfamilien, multi, multifamily, multifamily housing, ownership, partnerschaft, partnership, plants, section, sections, views |



