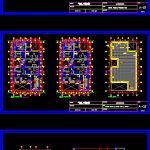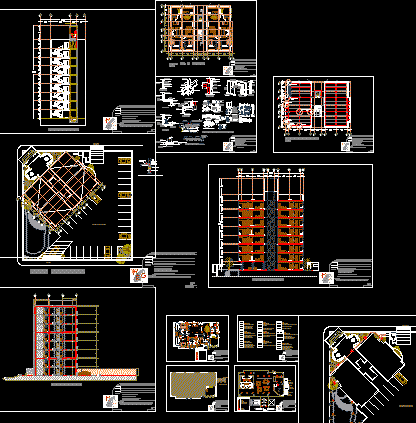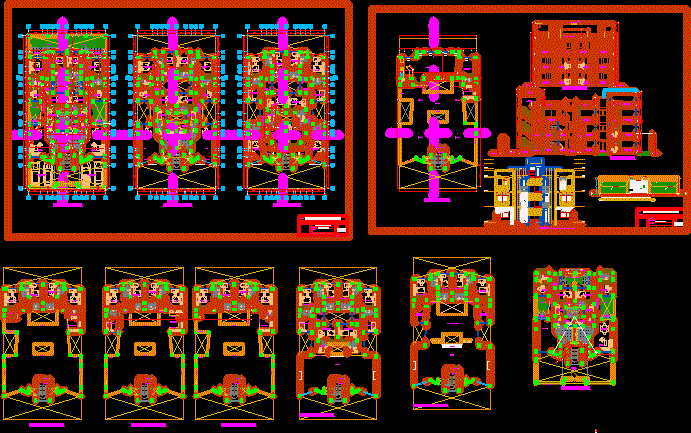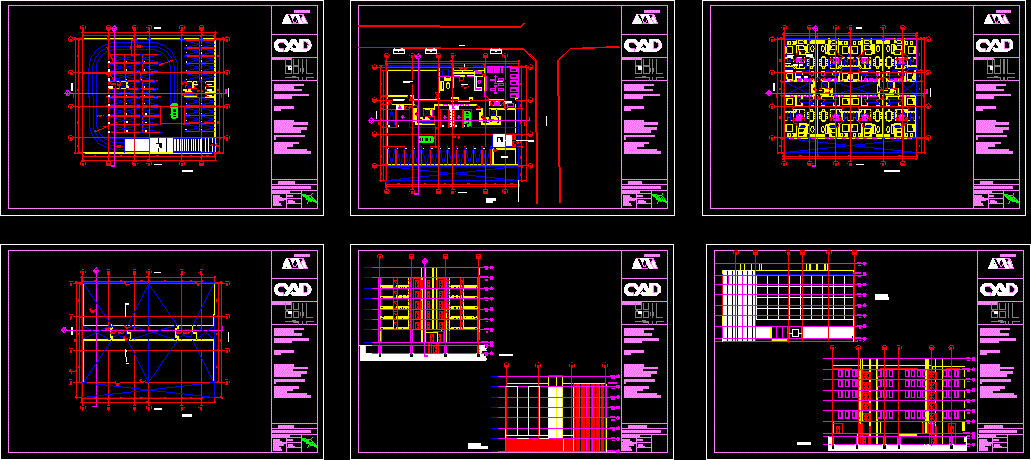Multifamily DWG Section for AutoCAD

plants – sections – views
Drawing labels, details, and other text information extracted from the CAD file (Translated from Spanish):
npt, lobaton family, mrs. irma luz lobatón roldán, arq. wilmer valenzuela santiago, project :, specialty :, multifamily housing, flat :, lamina:, professional :, architecture, owner :, first and second floor, cto. pumps, terrace, room, cto. trash, n.p.t., parking, beam projection, kitchen, patio, dining room, cl., garden, proy. cistern, first floor, second floor, laundry, false column see plans ii.ss., third floor plant, fourth floor plant, metal lid, roof, ntt, roof plant, raised tank projection, third floor and fourth floor and roof, courts, elevations, bedroom, court b – b, cto. of garbage, cto. of pumps, cutting a – a, cistern, main elevation, aluminum latticework, tarred and painted, sliding door, date, blueprint, specialty, plan, esc., dib., designer, sheet, owner, —, consultant, legal representative, location, multifamily housing, project manager, plants – cuts and elevations, typical plant and roof
Raw text data extracted from CAD file:
| Language | Spanish |
| Drawing Type | Section |
| Category | Condominium |
| Additional Screenshots |
 |
| File Type | dwg |
| Materials | Aluminum, Other |
| Measurement Units | Metric |
| Footprint Area | |
| Building Features | Garden / Park, Deck / Patio, Parking |
| Tags | apartment, autocad, building, condo, DWG, eigenverantwortung, Family, group home, grup, mehrfamilien, multi, multifamily, multifamily housing, ownership, partnerschaft, partnership, plants, section, sections, views |








